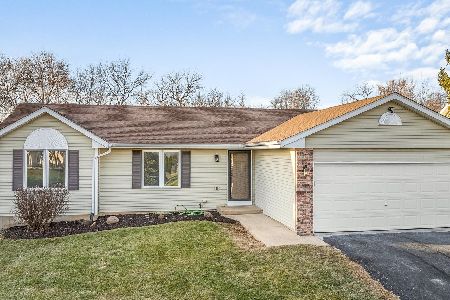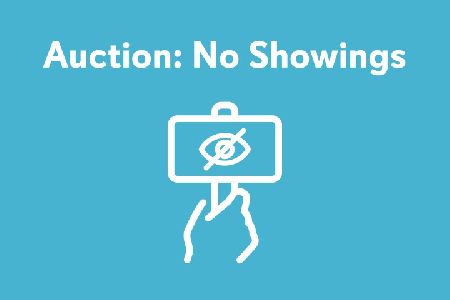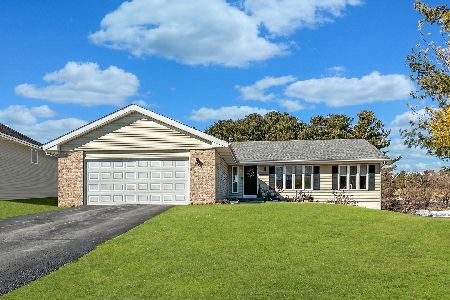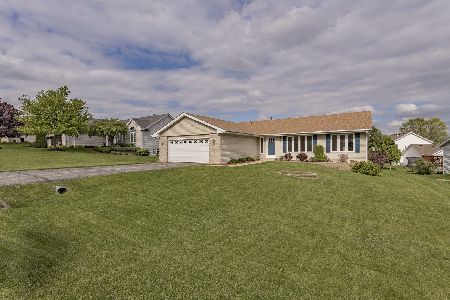4410 Westwind Drive, Winnebago, Illinois 61088
$252,500
|
Sold
|
|
| Status: | Closed |
| Sqft: | 1,830 |
| Cost/Sqft: | $143 |
| Beds: | 3 |
| Baths: | 2 |
| Year Built: | 2002 |
| Property Taxes: | $4,981 |
| Days On Market: | 415 |
| Lot Size: | 0,38 |
Description
Welcome to this stunning residence in the desirable Westlake Village community, where luxury meets leisure. 2.38% VA assumable mortgage rate. This well-appointed home features three bedrooms and two bathrooms, thoughtfully designed to maximize comfort and functionality. The heart of the home showcases a recently renovated kitchen, adorned with gleaming white cabinets and brand-new stainless steel appliances. The elegant interior boasts cathedral ceilings and a cozy fireplace, creating an atmosphere of both grandeur and warmth. The master suite offers a private full bath, while the convenience of main floor laundry adds to the home's practical appeal. A fully finished, partially exposed lower level provides additional living space for entertainment or relaxation. Step outside to enjoy the spacious deck, perfect for summer gatherings. The property includes an invisible dog fence for pet owners' peace of mind. Community amenities are exceptional, featuring a golf course, swimming pool, and lake access. Located near Pecatonica High School, this home combines the tranquility of suburban living with easy access to educational facilities.
Property Specifics
| Single Family | |
| — | |
| — | |
| 2002 | |
| — | |
| — | |
| No | |
| 0.38 |
| Winnebago | |
| — | |
| 0 / Not Applicable | |
| — | |
| — | |
| — | |
| 12218676 | |
| 0925128002 |
Property History
| DATE: | EVENT: | PRICE: | SOURCE: |
|---|---|---|---|
| 3 Dec, 2010 | Sold | $138,500 | MRED MLS |
| 1 Nov, 2010 | Under contract | $144,900 | MRED MLS |
| — | Last price change | $147,900 | MRED MLS |
| 13 Apr, 2010 | Listed for sale | $154,900 | MRED MLS |
| 14 Apr, 2025 | Sold | $252,500 | MRED MLS |
| 1 Jan, 2025 | Under contract | $262,500 | MRED MLS |
| — | Last price change | $274,900 | MRED MLS |
| 30 Nov, 2024 | Listed for sale | $274,900 | MRED MLS |
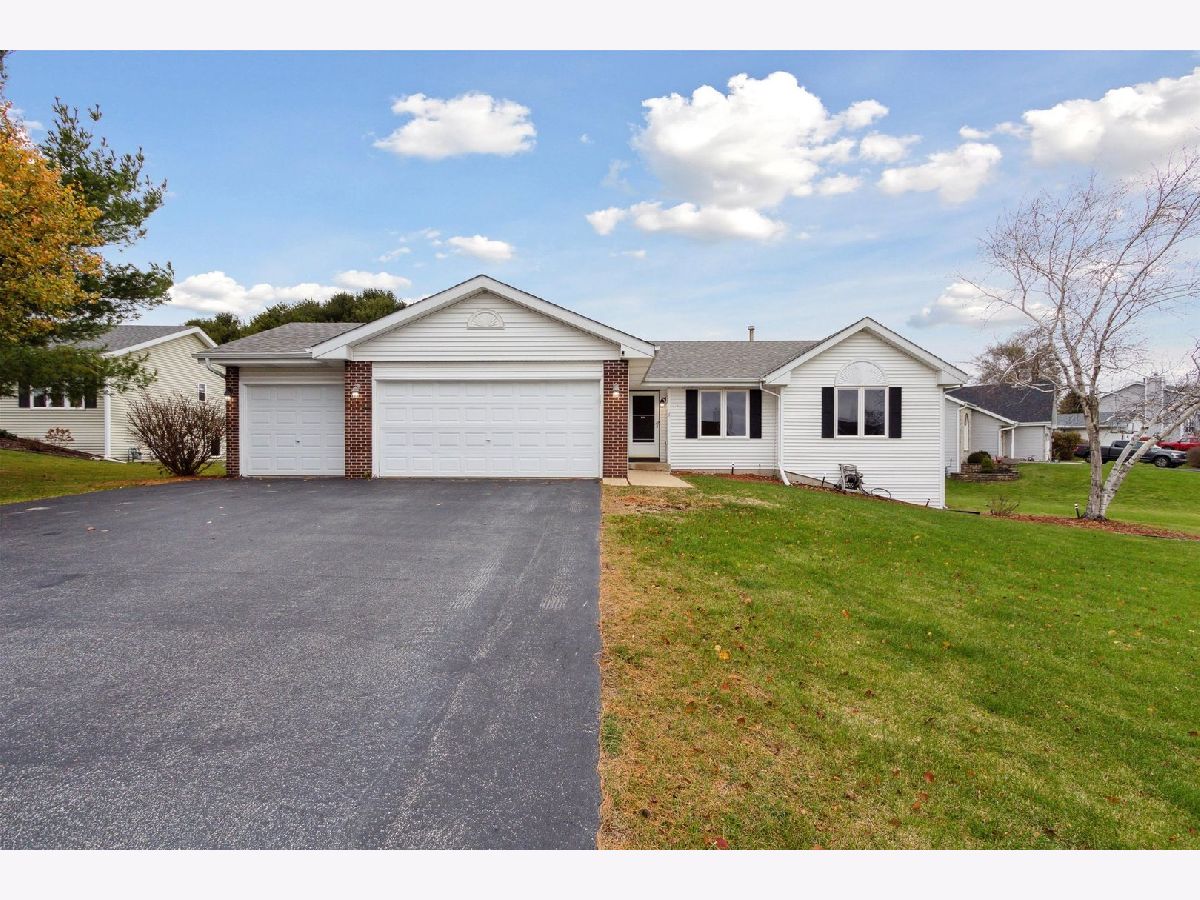










































Room Specifics
Total Bedrooms: 3
Bedrooms Above Ground: 3
Bedrooms Below Ground: 0
Dimensions: —
Floor Type: —
Dimensions: —
Floor Type: —
Full Bathrooms: 2
Bathroom Amenities: —
Bathroom in Basement: 0
Rooms: —
Basement Description: —
Other Specifics
| 3 | |
| — | |
| — | |
| — | |
| — | |
| 110X145.49X164.96X73.67 | |
| — | |
| — | |
| — | |
| — | |
| Not in DB | |
| — | |
| — | |
| — | |
| — |
Tax History
| Year | Property Taxes |
|---|---|
| 2010 | $3,833 |
| 2025 | $4,981 |
Contact Agent
Nearby Similar Homes
Nearby Sold Comparables
Contact Agent
Listing Provided By
Black Castle Properties

