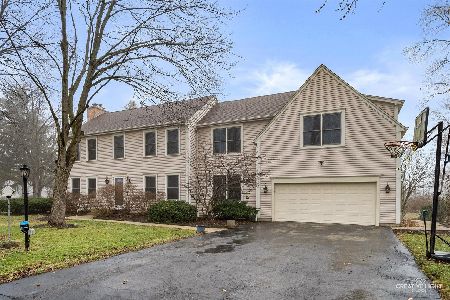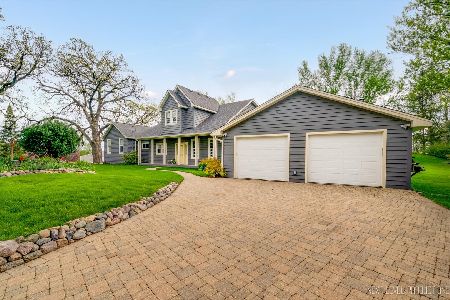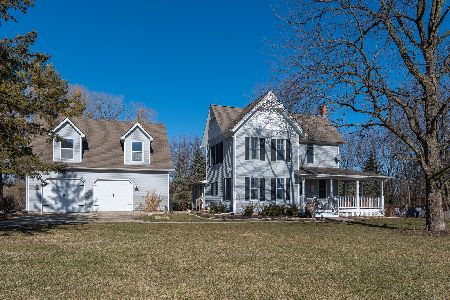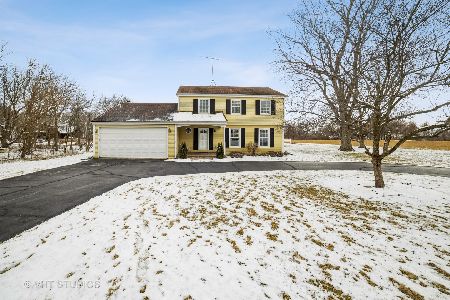43W145 Campton Hills Road, Elburn, Illinois 60119
$435,000
|
Sold
|
|
| Status: | Closed |
| Sqft: | 2,846 |
| Cost/Sqft: | $149 |
| Beds: | 3 |
| Baths: | 4 |
| Year Built: | 2000 |
| Property Taxes: | $14,179 |
| Days On Market: | 3948 |
| Lot Size: | 2,36 |
Description
Beautiful! Huge kitchen w/island, breakfast bar & breakfast rm. 2 sty Great Rm w/wet bar & media center. 3 fireplaces & 3.1 baths. Den w/built-ins. In-Law arrangement. Screen Porch. Deep pour walk-out lower level w/family rm, 2 BR's & 2 baths & patio. Radiant heat in lower level & garage. 50x35 barn w/shop, water & electric. No shortage of storage. Auxiliary generator. Horses allowed
Property Specifics
| Single Family | |
| — | |
| Ranch | |
| 2000 | |
| Full,Walkout | |
| — | |
| No | |
| 2.36 |
| Kane | |
| — | |
| 0 / Not Applicable | |
| None | |
| Private Well | |
| Septic-Private | |
| 08888625 | |
| 0820476011 |
Property History
| DATE: | EVENT: | PRICE: | SOURCE: |
|---|---|---|---|
| 14 Jul, 2015 | Sold | $435,000 | MRED MLS |
| 27 Apr, 2015 | Under contract | $425,000 | MRED MLS |
| 12 Apr, 2015 | Listed for sale | $425,000 | MRED MLS |
Room Specifics
Total Bedrooms: 3
Bedrooms Above Ground: 3
Bedrooms Below Ground: 0
Dimensions: —
Floor Type: Carpet
Dimensions: —
Floor Type: Carpet
Full Bathrooms: 4
Bathroom Amenities: Whirlpool,Separate Shower,Double Sink
Bathroom in Basement: 1
Rooms: Den,Deck,Foyer,Screened Porch
Basement Description: Finished,Exterior Access
Other Specifics
| 2.5 | |
| Concrete Perimeter | |
| Asphalt | |
| Deck, Patio, Porch, Porch Screened, Outdoor Fireplace | |
| Horses Allowed | |
| 217X502X203X580 | |
| — | |
| Full | |
| Vaulted/Cathedral Ceilings, Skylight(s), Hardwood Floors, Heated Floors, First Floor Bedroom, First Floor Laundry | |
| Range, Microwave, Dishwasher, Refrigerator, Washer, Dryer, Trash Compactor | |
| Not in DB | |
| Street Paved | |
| — | |
| — | |
| Gas Log, Gas Starter |
Tax History
| Year | Property Taxes |
|---|---|
| 2015 | $14,179 |
Contact Agent
Nearby Similar Homes
Nearby Sold Comparables
Contact Agent
Listing Provided By
RE/MAX All Pro








