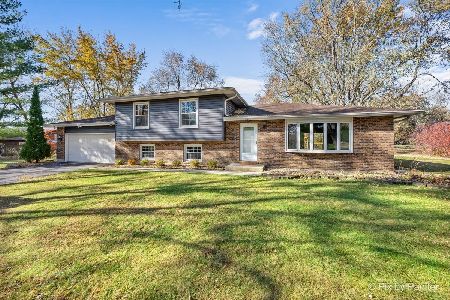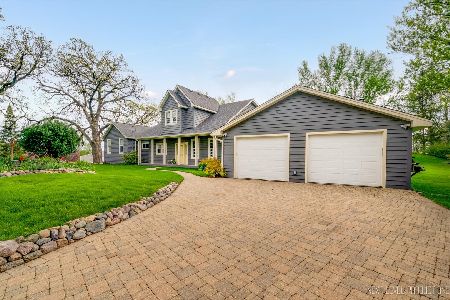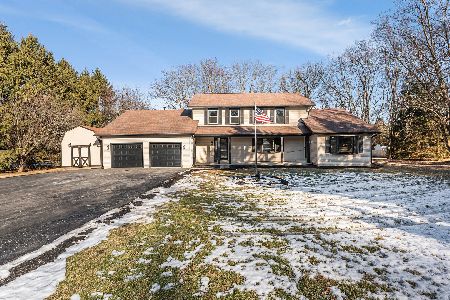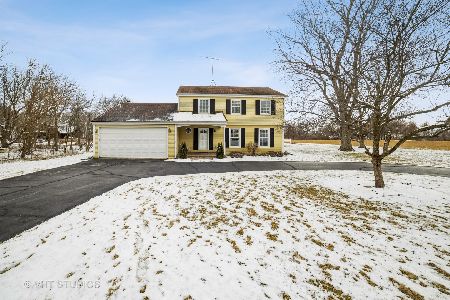43W102 Campton Hills Road, Elburn, Illinois 60119
$375,000
|
Sold
|
|
| Status: | Closed |
| Sqft: | 2,144 |
| Cost/Sqft: | $175 |
| Beds: | 3 |
| Baths: | 2 |
| Year Built: | 1920 |
| Property Taxes: | $7,245 |
| Days On Market: | 1042 |
| Lot Size: | 1,08 |
Description
SIMPLY CHARMING! You are going to love this updated 1920's farm house situated on over an acre. This is the original farm house that served all of the land in the Cheval de Salle subdivision and beyond in the early 1900's. A covered wrap around porch adds to the charm and is the perfect spot to sit and take in the country setting. When the vinyl siding was installed additional insulation was added in the walls and attic to increase the energy efficiency. Newer Anderson windows were also installed. You will be impressed by the detached 2.5 car garage featuring a full staircase to the 2nd floor; this can be finished offering endless possibilities. A large 1st floor laundry room was recently completed and is adjacent to the back door mud room. A new well pump was recently installed in addition to all of the plumbing, electric & control head to the well. Other new features include: all new carpet on stairs & 2nd floor, washer, dryer, LVT in kitchen, family room & laundry room, ceramic tile in mudroom, water heater, fresh neutral paint throughout, recessed lighting, on-trend light fixtures and ceramic logs in fireplace. This lot backs to Whirlaway Drive which is a cul de sac in Cheval de Salle offering a wonderful neighborhood for kids to play or enjoying outdoor walks.
Property Specifics
| Single Family | |
| — | |
| — | |
| 1920 | |
| — | |
| FARM HOUSE | |
| No | |
| 1.08 |
| Kane | |
| Cheval De Salle | |
| 0 / Not Applicable | |
| — | |
| — | |
| — | |
| 11712749 | |
| 0820428009 |
Property History
| DATE: | EVENT: | PRICE: | SOURCE: |
|---|---|---|---|
| 5 Apr, 2018 | Sold | $223,500 | MRED MLS |
| 5 Mar, 2018 | Under contract | $223,500 | MRED MLS |
| 21 Nov, 2017 | Listed for sale | $223,500 | MRED MLS |
| 29 Mar, 2023 | Sold | $375,000 | MRED MLS |
| 15 Feb, 2023 | Under contract | $375,000 | MRED MLS |
| 10 Feb, 2023 | Listed for sale | $375,000 | MRED MLS |

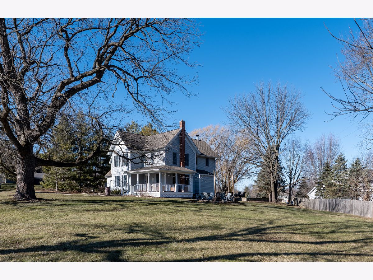
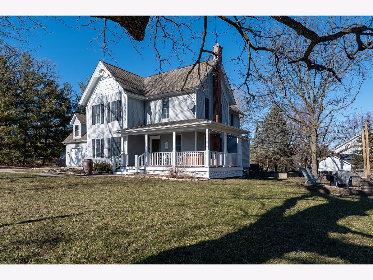
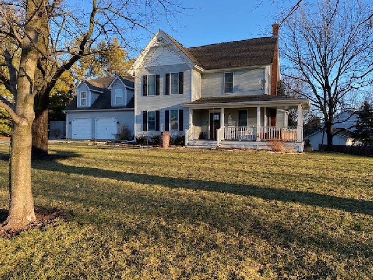
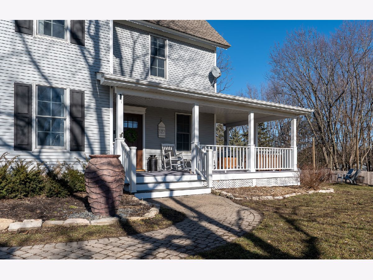
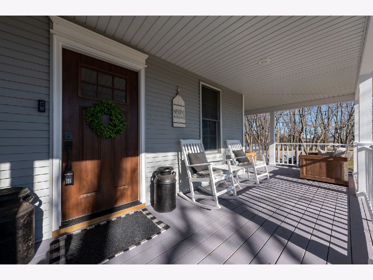
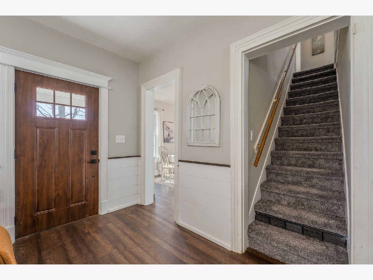
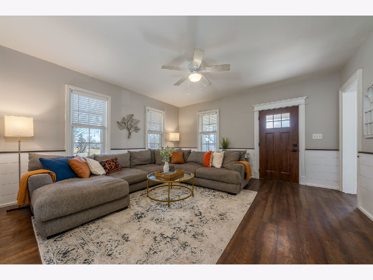
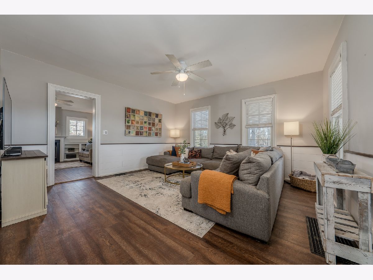
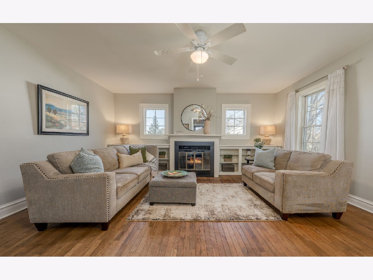
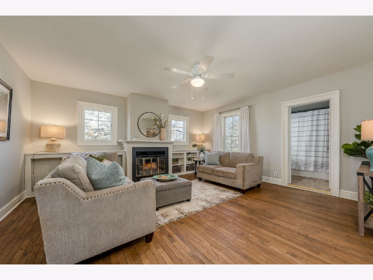
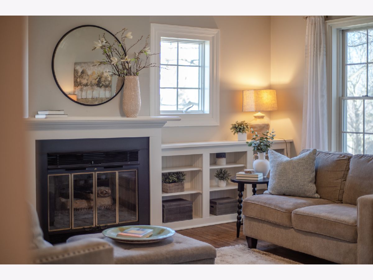
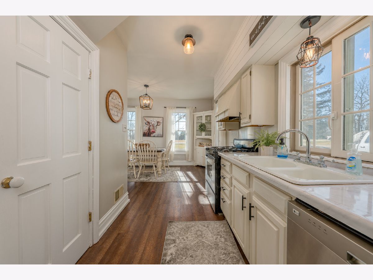
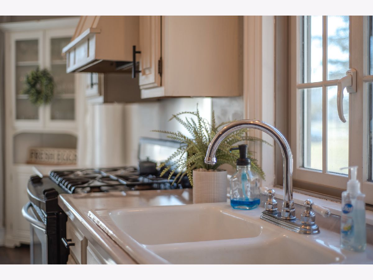
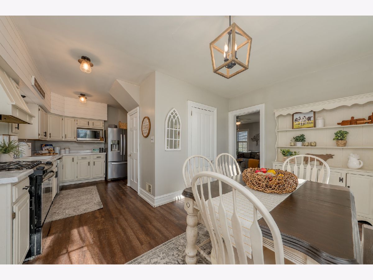
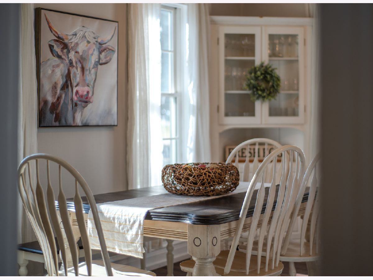
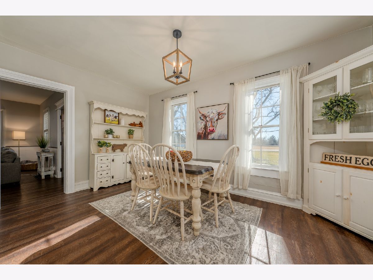
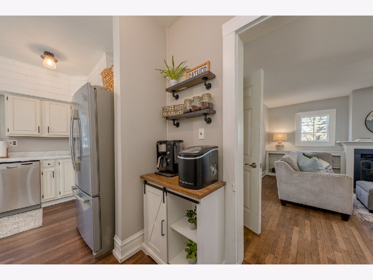
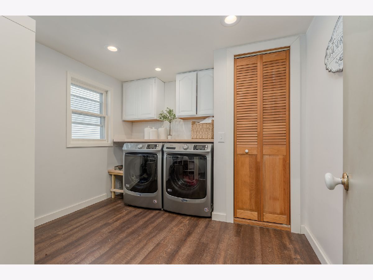
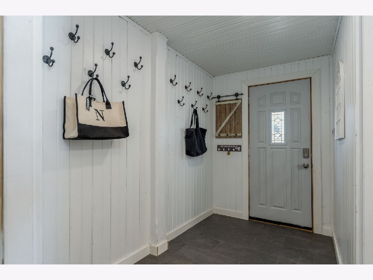
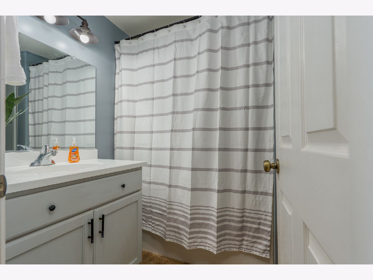
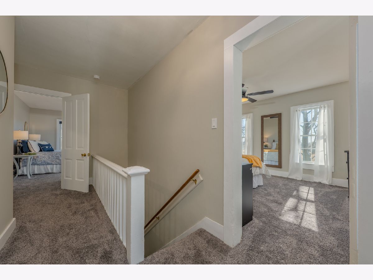
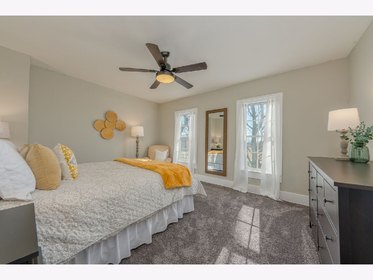
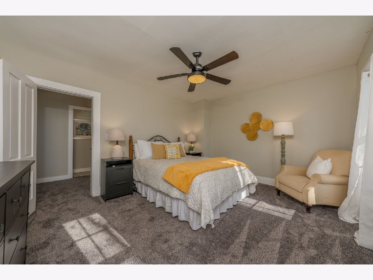
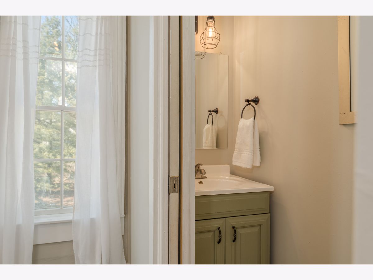
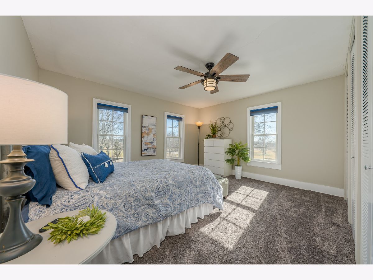
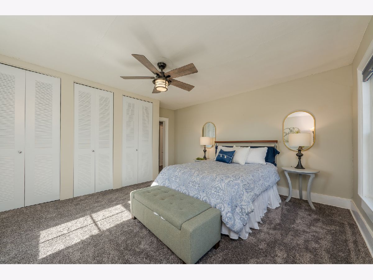
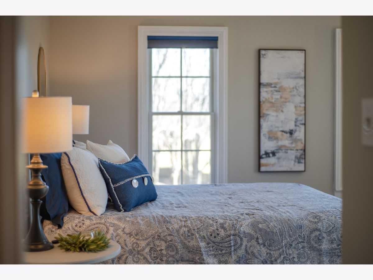
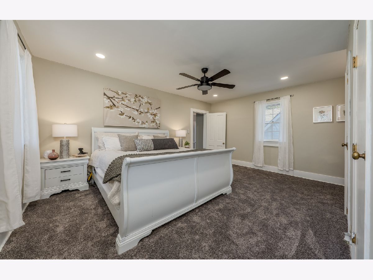
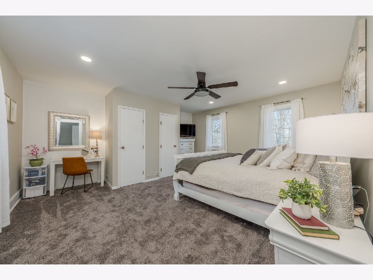
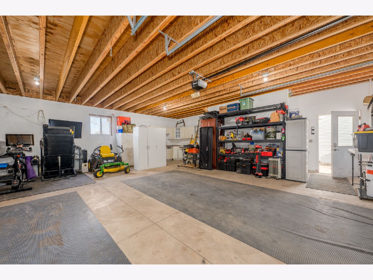
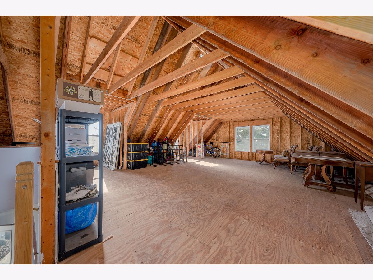
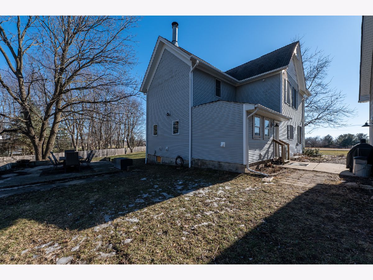
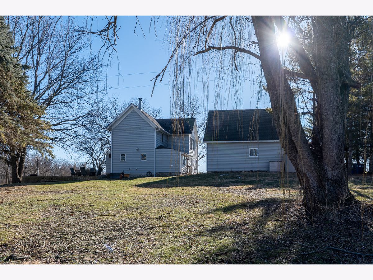
Room Specifics
Total Bedrooms: 3
Bedrooms Above Ground: 3
Bedrooms Below Ground: 0
Dimensions: —
Floor Type: —
Dimensions: —
Floor Type: —
Full Bathrooms: 2
Bathroom Amenities: —
Bathroom in Basement: 0
Rooms: —
Basement Description: Unfinished
Other Specifics
| 2.5 | |
| — | |
| Gravel | |
| — | |
| — | |
| 42X42X316X345X219 | |
| — | |
| — | |
| — | |
| — | |
| Not in DB | |
| — | |
| — | |
| — | |
| — |
Tax History
| Year | Property Taxes |
|---|---|
| 2018 | $7,709 |
| 2023 | $7,245 |
Contact Agent
Nearby Similar Homes
Nearby Sold Comparables
Contact Agent
Listing Provided By
Hemming & Sylvester Properties


