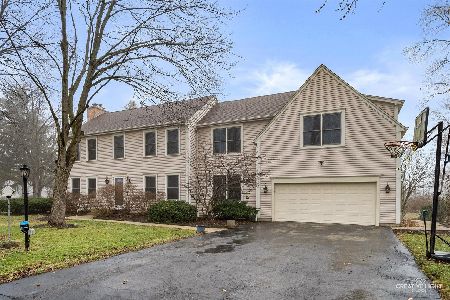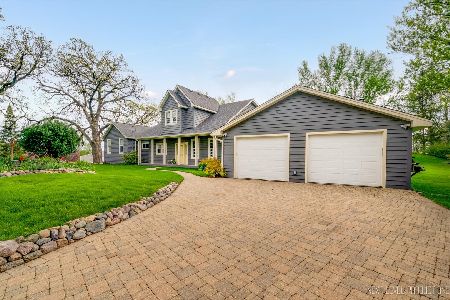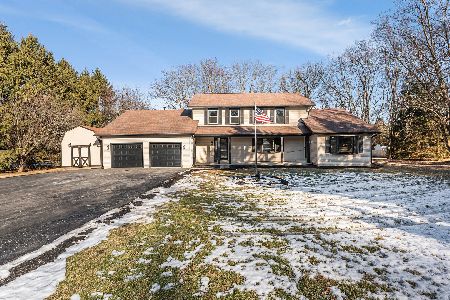43W151 Chateaugay Lane, Elburn, Illinois 60119
$449,000
|
Sold
|
|
| Status: | Closed |
| Sqft: | 3,072 |
| Cost/Sqft: | $146 |
| Beds: | 4 |
| Baths: | 3 |
| Year Built: | 1978 |
| Property Taxes: | $9,844 |
| Days On Market: | 932 |
| Lot Size: | 1,06 |
Description
Proudly introducing a one-owner all-brick elegant home nestled on 1.06 acres! You will love the newer brick and stone paver patio with built-in seating and inviting walk-way. This breathtaking backyard setting is embraced by flourishing bushes and mature trees, giving you beautiful panoramic views, privacy, and serene moments. Enjoy outdoor living at its finest! From this outdoor retreat you can enter the fabulous sun-filled 23'x16' sunroom showcasing 13 viewing windows, 5 transom windows, knotty pine vaulted ceiling, Andersen windows, and complimenting chandeliers and wall sconces! This favorite gathering space conveniently offers 3-way interior and exterior access! Carriage style lighting, an inviting covered front porch and beveled glass front solid doors welcome you into this 3,072 sq. ft. pretty and pristine home! The formal Dining Room and Living Room boast crown molding, window blinds and elegant drapery. The chef's delight kitchen presents striking granite countertops, Heartland Tradition Cabinetry, custom tile backsplash, walk-in pantry, and a butler's station with prep sink. Stainless steel appliances include a 5-burner gas range and convection oven. Enjoy the cozy family room featuring a gas log lit masonry fireplace embraced by a full stone accent wall. 1st level laundry room is equipped with a utility sink, upper and lower cabinets, clothes chute, washer, and dryer, and offers access to the outside brick patio. There is a half bath to serve the main level. Solid 6-panel wood doors, upgraded trim millwork, and neutral interior color schemes create lovely ambiance. A spindled staircase leads you to the upper level with 3 shared hallway closets, linen closet, and a full bath with 2-sinks, another linen closet and tub/shower glass doors. The Primary Bedroom Suite displays a reflective light fixture and classy window treatments. The private bath features gold fixtures, Kohler toilet and bidet, tub/shower glass doors and a walk-in closet. Large closet systems, blinds and window treatments complete all bedrooms. The full basement is equipped with a York 96% energy efficient furnace, air cleaner, water softener, utility sink, egress window and Generac Power Generator. 23'x23' expanded garage, concrete driveway and cul-de-sac location are additional bonus features offered with this well cared for traditional property nestled in the Cheval De Selle custom community. "This is an opportunity to LOVE your new HOME and where you LIVE!"
Property Specifics
| Single Family | |
| — | |
| — | |
| 1978 | |
| — | |
| — | |
| No | |
| 1.06 |
| Kane | |
| Cheval De Salle | |
| 0 / Not Applicable | |
| — | |
| — | |
| — | |
| 11832671 | |
| 0820428007 |
Nearby Schools
| NAME: | DISTRICT: | DISTANCE: | |
|---|---|---|---|
|
High School
Kaneland High School |
302 | Not in DB | |
Property History
| DATE: | EVENT: | PRICE: | SOURCE: |
|---|---|---|---|
| 7 Sep, 2023 | Sold | $449,000 | MRED MLS |
| 4 Aug, 2023 | Under contract | $449,000 | MRED MLS |
| — | Last price change | $525,000 | MRED MLS |
| 15 Jul, 2023 | Listed for sale | $525,000 | MRED MLS |

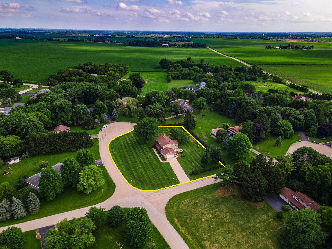
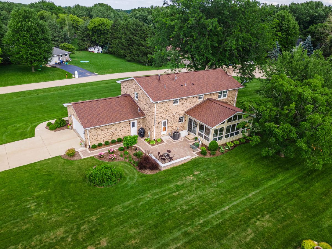
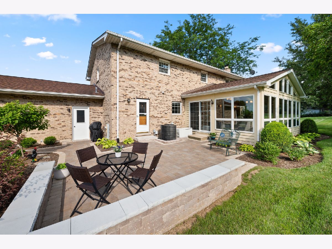
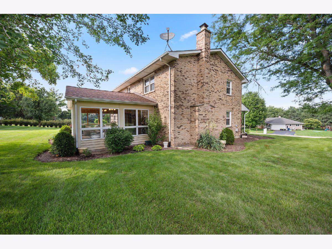
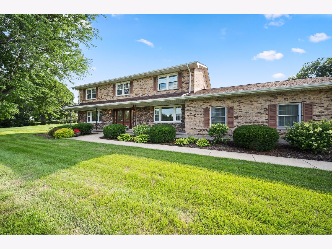
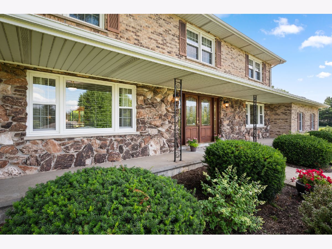
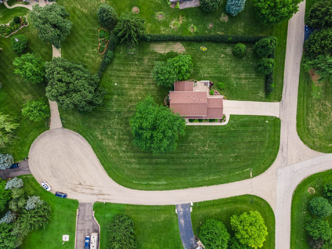
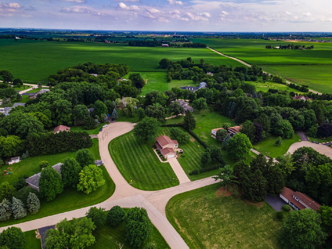
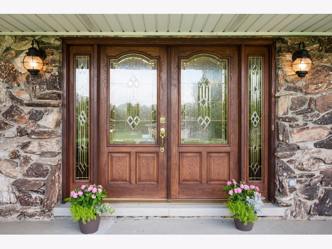
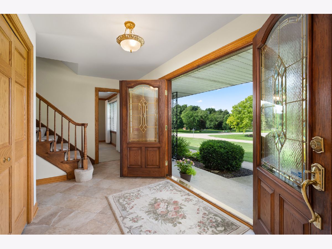
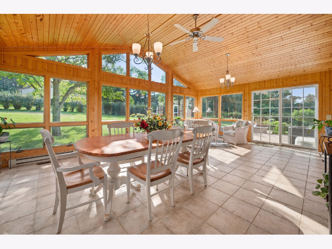
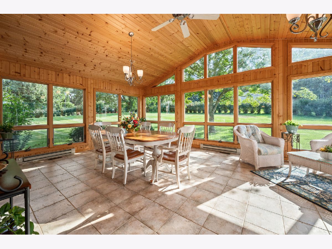
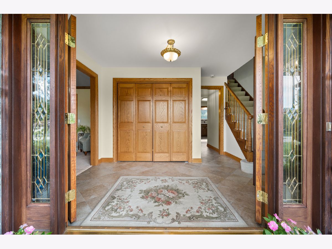
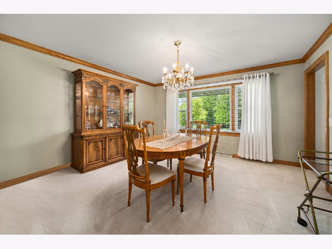
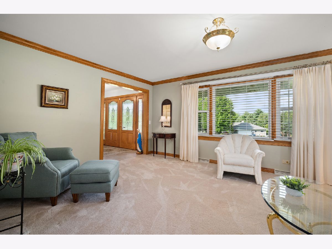
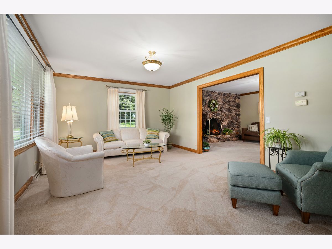
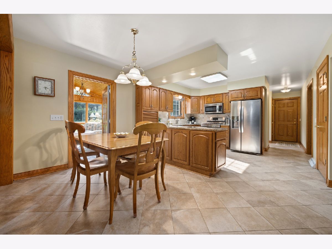
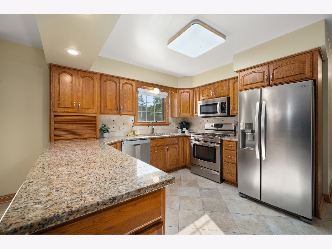
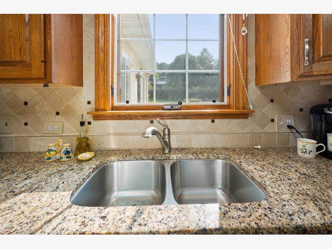
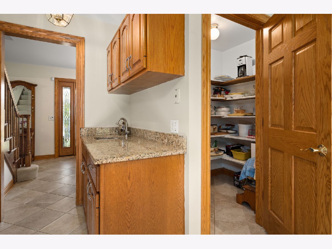
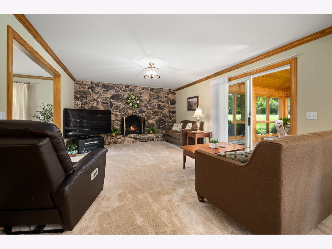
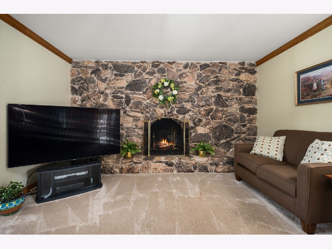
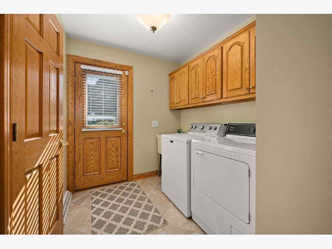
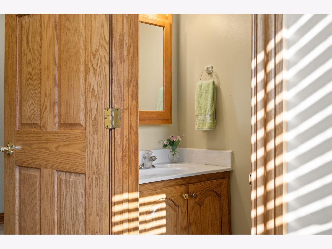
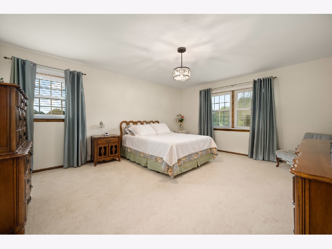
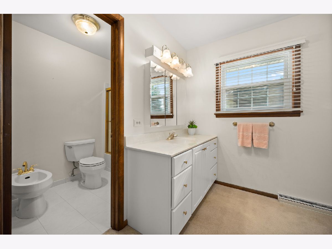
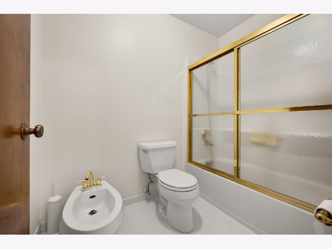
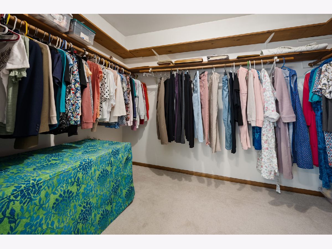
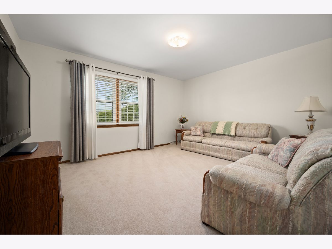
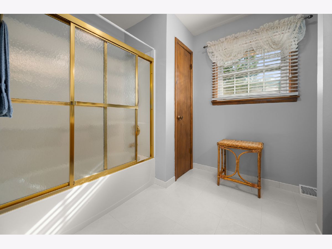
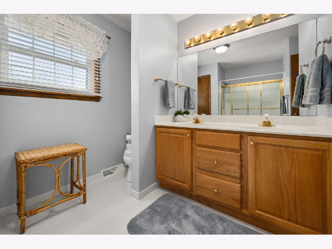
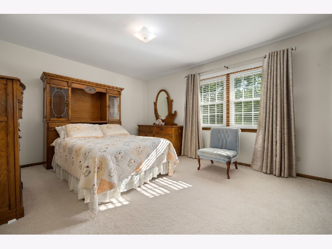
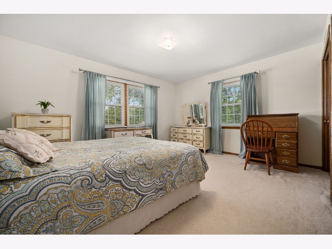
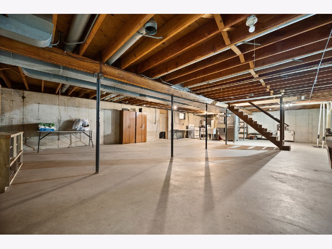
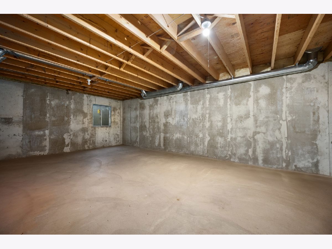
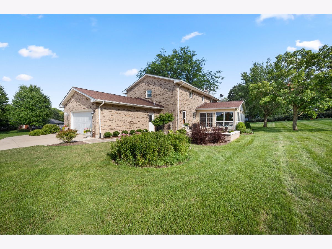
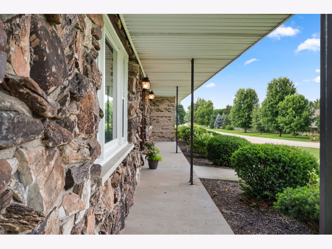
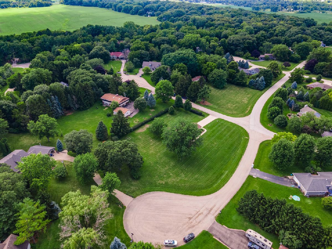
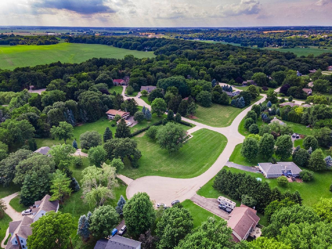
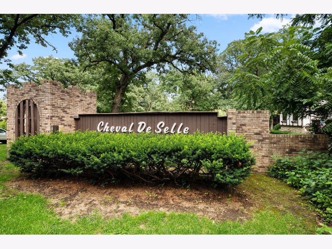
Room Specifics
Total Bedrooms: 4
Bedrooms Above Ground: 4
Bedrooms Below Ground: 0
Dimensions: —
Floor Type: —
Dimensions: —
Floor Type: —
Dimensions: —
Floor Type: —
Full Bathrooms: 3
Bathroom Amenities: Bidet
Bathroom in Basement: 0
Rooms: —
Basement Description: Unfinished,Egress Window,8 ft + pour,Concrete (Basement)
Other Specifics
| 2.5 | |
| — | |
| Concrete | |
| — | |
| — | |
| 46053 | |
| Unfinished | |
| — | |
| — | |
| — | |
| Not in DB | |
| — | |
| — | |
| — | |
| — |
Tax History
| Year | Property Taxes |
|---|---|
| 2023 | $9,844 |
Contact Agent
Nearby Similar Homes
Nearby Sold Comparables
Contact Agent
Listing Provided By
Coldwell Banker Real Estate Group


