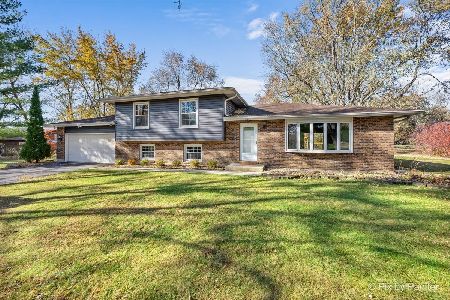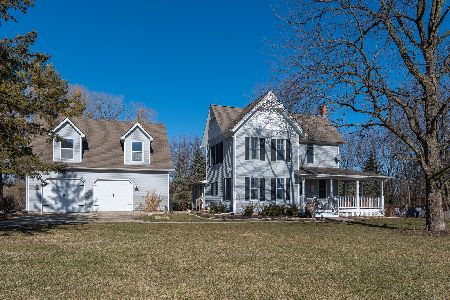4N285 Whirlaway Drive, Elburn, Illinois 60119
$515,000
|
Sold
|
|
| Status: | Closed |
| Sqft: | 0 |
| Cost/Sqft: | — |
| Beds: | 5 |
| Baths: | 4 |
| Year Built: | 1988 |
| Property Taxes: | $10,018 |
| Days On Market: | 308 |
| Lot Size: | 0,84 |
Description
Welcome to this move-in ready home in Elburn, featuring beautiful updates and plenty of space for your family! This spacious 5-bedroom, 3.5-bath home includes an unfinished basement, offering endless potential to expand and add your personal touch. Upon entering, you'll be captivated by the natural light, hardwood floors, and fresh paint throughout. The open-concept kitchen boasts custom cabinets, quartz countertops, and stainless steel appliances, perfect for both cooking and entertaining. A nearby dining room and a large living room overlooking the backyard provide the ideal spaces for family gatherings. The main level also features a versatile in-law suite or main-level master with a full bath and adjacent office. Upstairs, you'll find 4 generously sized bedrooms with brand-new carpet and 2 full baths. Outside, enjoy nearly an acre of land with a large deck, perfect for hosting guests and enjoying summer evenings. There's also a storage shed for your extra belongings and a heated 2-car garage for all your storage needs. Located in a peaceful neighborhood close to schools, parks, and entertainment, this home is a must-see. Book your showing today!
Property Specifics
| Single Family | |
| — | |
| — | |
| 1988 | |
| — | |
| — | |
| No | |
| 0.84 |
| Kane | |
| — | |
| — / Not Applicable | |
| — | |
| — | |
| — | |
| 12290092 | |
| 0820428011 |
Property History
| DATE: | EVENT: | PRICE: | SOURCE: |
|---|---|---|---|
| 25 Mar, 2025 | Sold | $515,000 | MRED MLS |
| 3 Mar, 2025 | Under contract | $524,900 | MRED MLS |
| 13 Feb, 2025 | Listed for sale | $524,900 | MRED MLS |
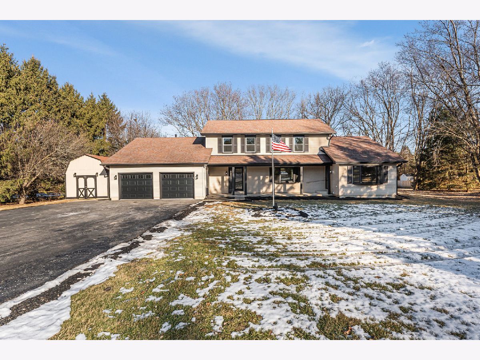
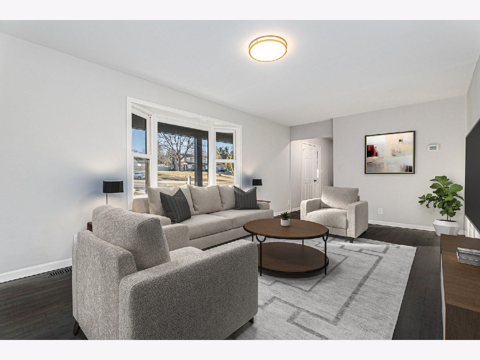
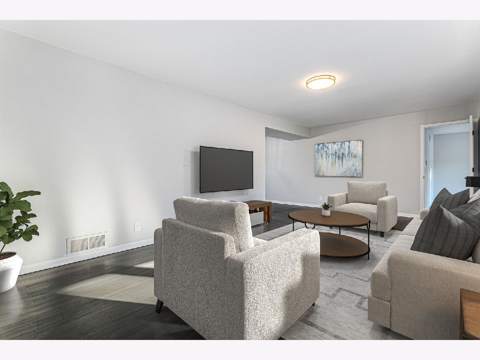
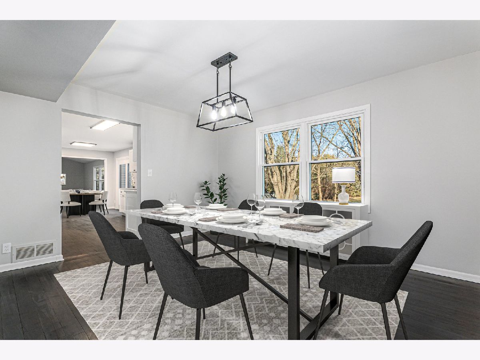
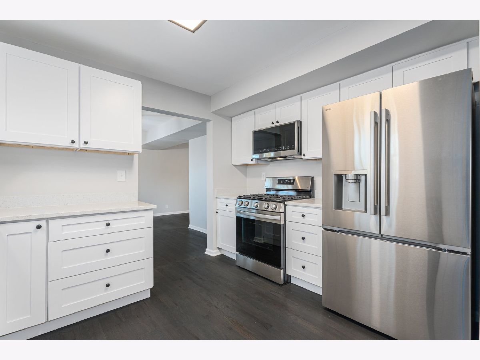
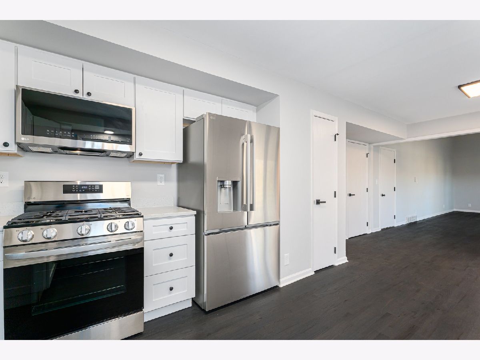
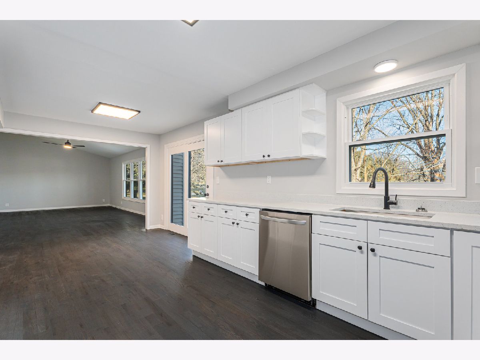
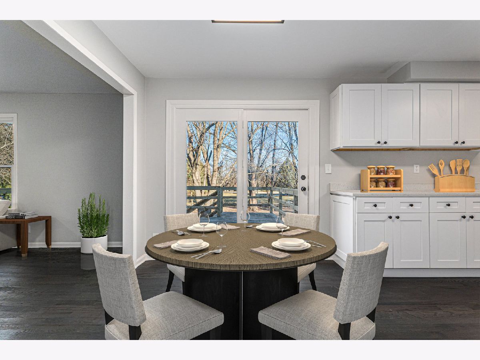
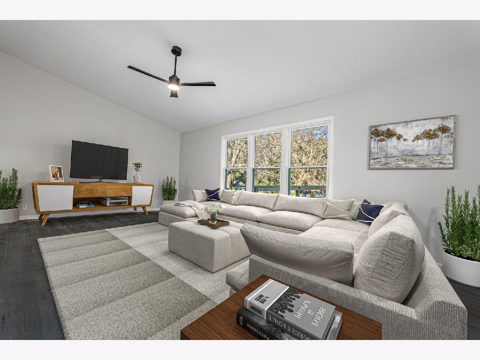
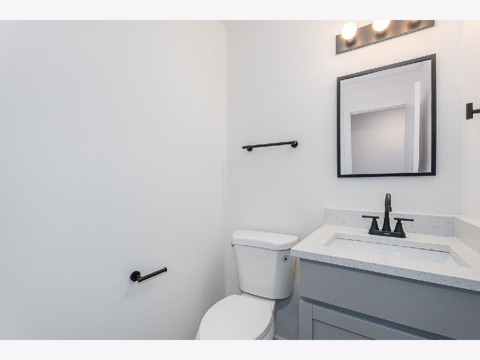
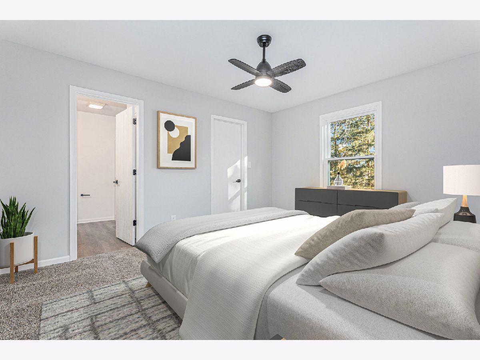
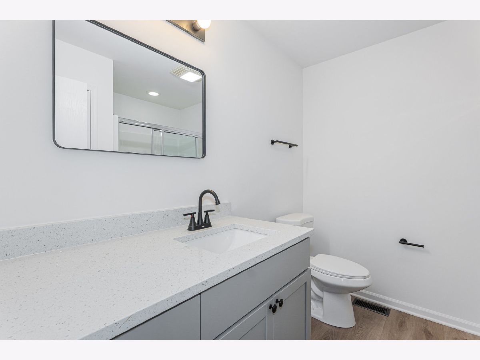
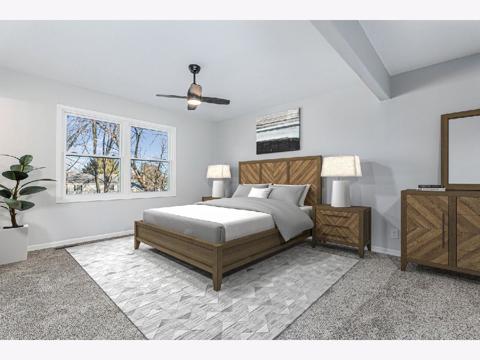
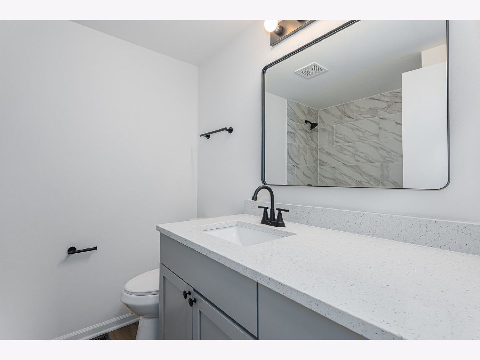
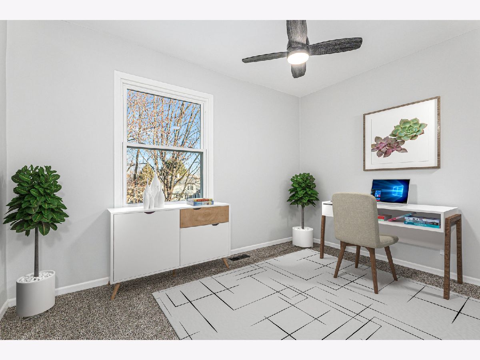
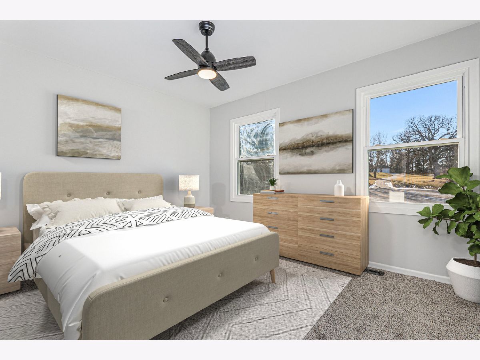
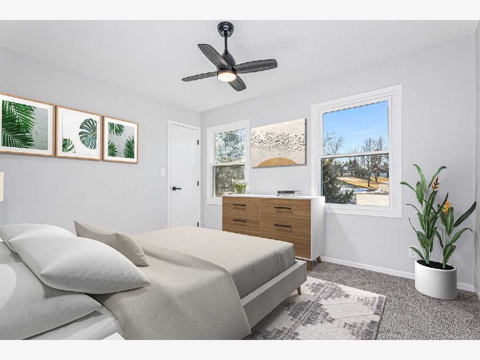
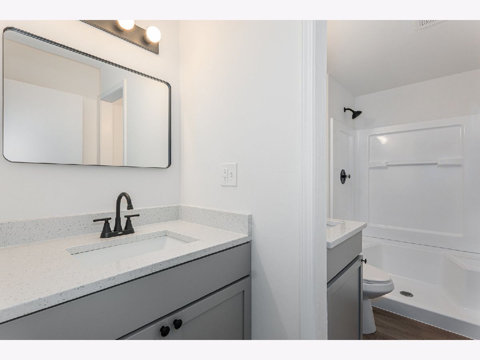
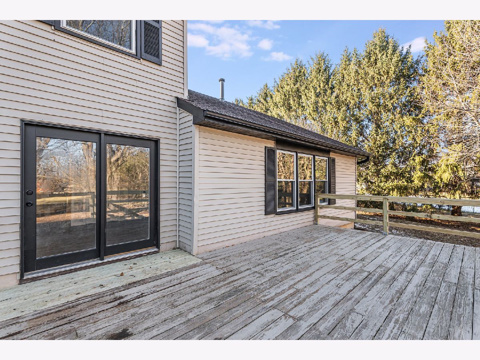
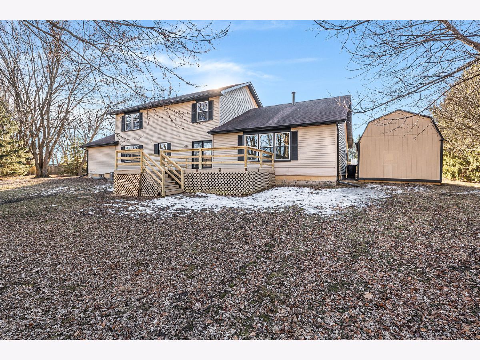
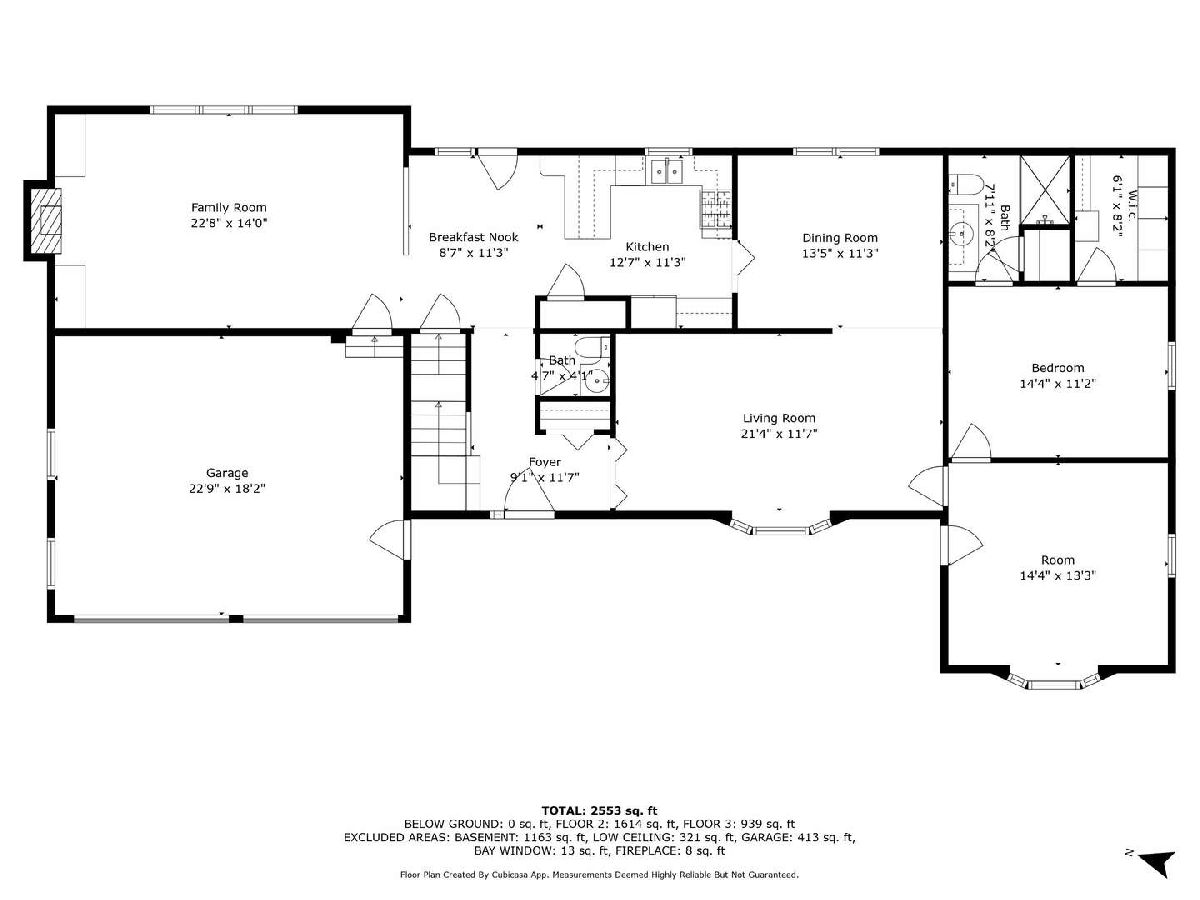
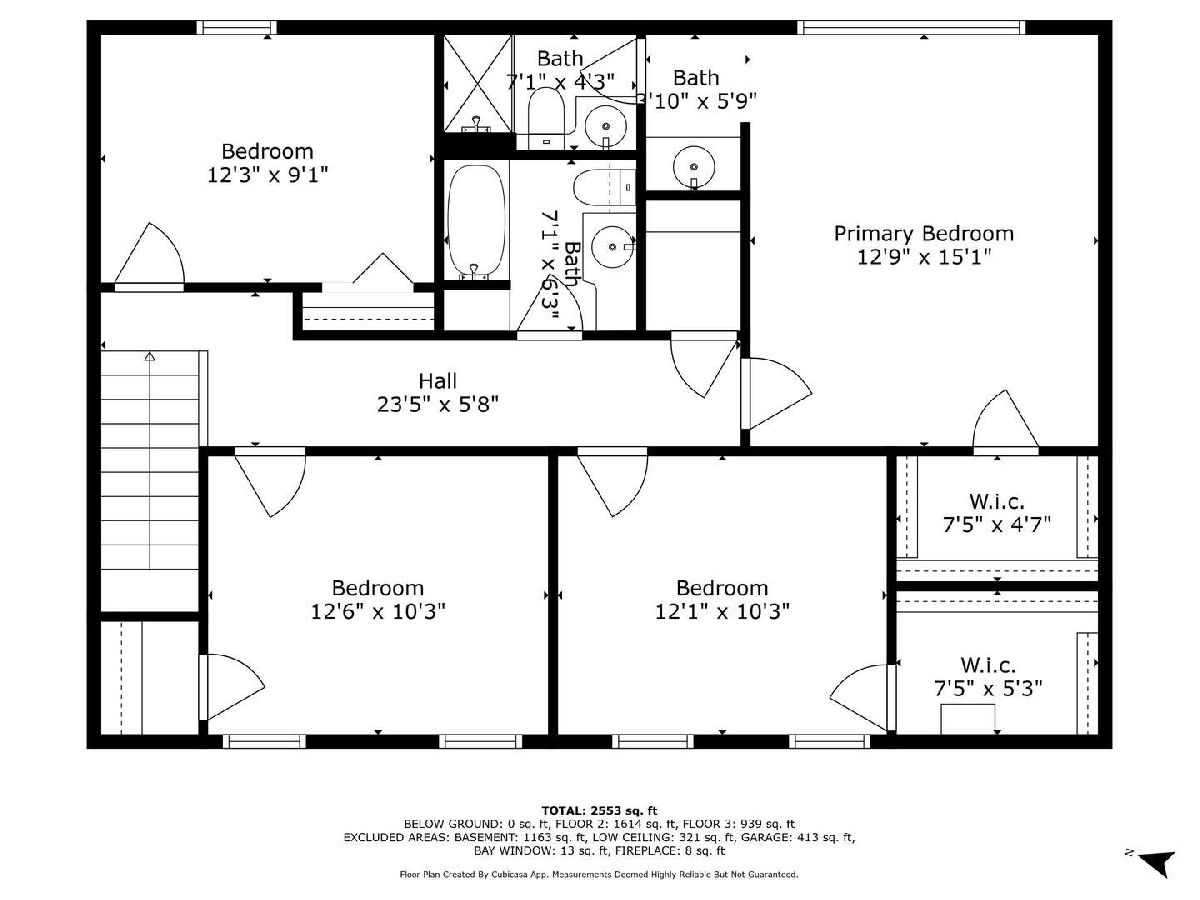
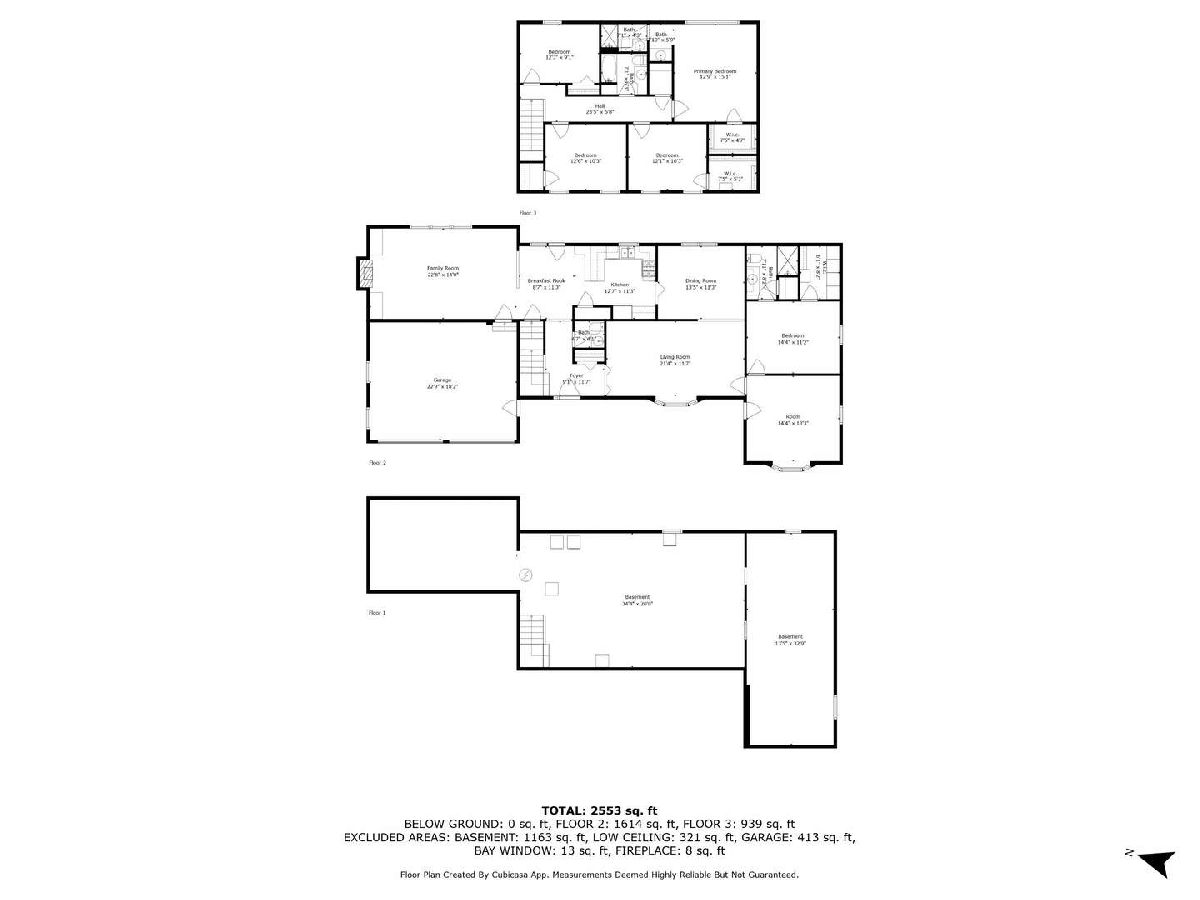
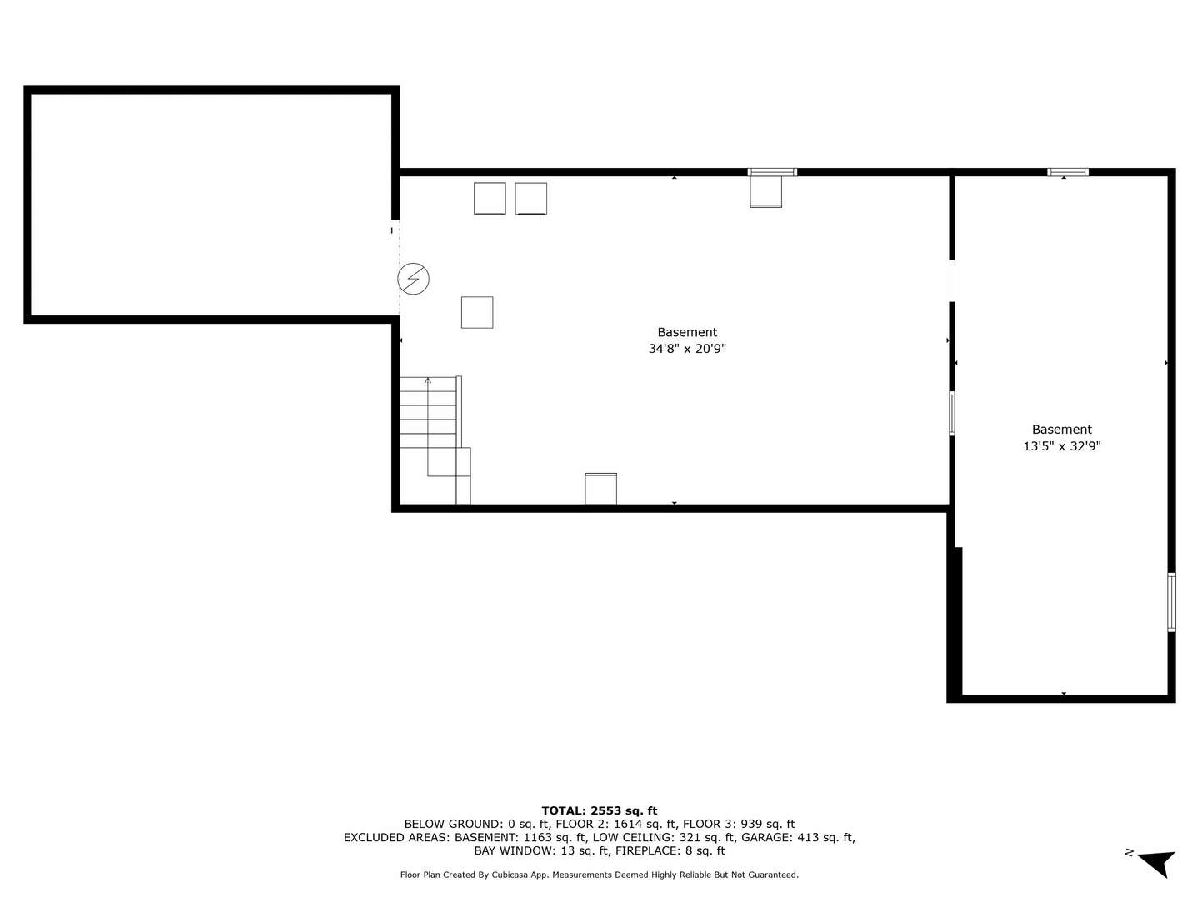
Room Specifics
Total Bedrooms: 5
Bedrooms Above Ground: 5
Bedrooms Below Ground: 0
Dimensions: —
Floor Type: —
Dimensions: —
Floor Type: —
Dimensions: —
Floor Type: —
Dimensions: —
Floor Type: —
Full Bathrooms: 4
Bathroom Amenities: —
Bathroom in Basement: 0
Rooms: —
Basement Description: Unfinished
Other Specifics
| 2 | |
| — | |
| Asphalt | |
| — | |
| — | |
| 99 X 48.7 X 185.2 X 206.2 | |
| — | |
| — | |
| — | |
| — | |
| Not in DB | |
| — | |
| — | |
| — | |
| — |
Tax History
| Year | Property Taxes |
|---|---|
| 2025 | $10,018 |
Contact Agent
Nearby Similar Homes
Nearby Sold Comparables
Contact Agent
Listing Provided By
O'Neil Property Group, LLC


