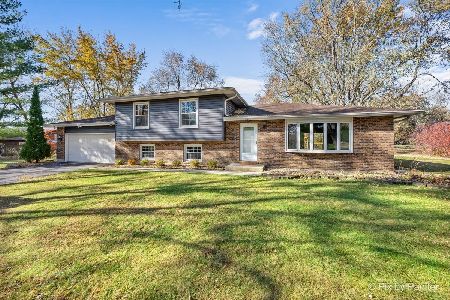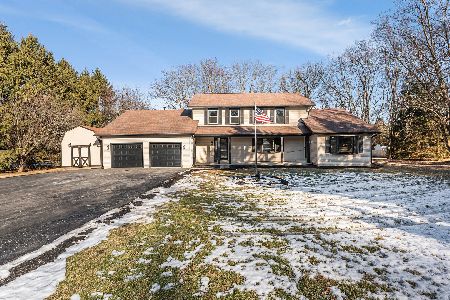4N315 Whirlaway Drive, Elburn, Illinois 60119
$345,650
|
Sold
|
|
| Status: | Closed |
| Sqft: | 2,001 |
| Cost/Sqft: | $175 |
| Beds: | 3 |
| Baths: | 3 |
| Year Built: | 2000 |
| Property Taxes: | $8,235 |
| Days On Market: | 2835 |
| Lot Size: | 0,97 |
Description
Be prepared to fall in love! This stunning custom home is immaculate with nothing to do but unpack! The entry has gleaming hardwood floors which opens to the oversized family room featuring a woodburning fireplace w/gas start, perfect to cozy up to on those chilly nights! The third bedroom has french doors, perfect for an office. The entire home has been remodeled and freshly painted. There is a custom sliding barn door leading to the basement. The spacious kitchen is a chefs dream with new quartz countertops, backsplash, sink and faucet, perfect for entertaining. All three bathrooms have been updated with modern charm. New knotty pine interior doors throughout. The Master suite has sliding doors leading to the deck, walk in closet w/separate shower and whirlpool tub. Relax on the oversized deck and gazebo overlooking a serene and peaceful yard, perfect for family BBQ's. New A/C unit and water filtration system. Exterior remodeled and painted 2016. Large shed w/electrical.Welcome home!
Property Specifics
| Single Family | |
| — | |
| Ranch | |
| 2000 | |
| Full | |
| — | |
| No | |
| 0.97 |
| Kane | |
| Cheval De Salle | |
| 0 / Not Applicable | |
| None | |
| Private Well | |
| Septic-Private | |
| 09885577 | |
| 0820428010 |
Nearby Schools
| NAME: | DISTRICT: | DISTANCE: | |
|---|---|---|---|
|
Grade School
John Stewart Elementary School |
302 | — | |
|
Middle School
Kaneland Middle School |
302 | Not in DB | |
|
High School
Kaneland High School |
302 | Not in DB | |
Property History
| DATE: | EVENT: | PRICE: | SOURCE: |
|---|---|---|---|
| 12 Nov, 2015 | Sold | $275,000 | MRED MLS |
| 31 Oct, 2015 | Under contract | $294,900 | MRED MLS |
| — | Last price change | $299,900 | MRED MLS |
| 16 Jul, 2015 | Listed for sale | $309,900 | MRED MLS |
| 18 Apr, 2018 | Sold | $345,650 | MRED MLS |
| 16 Mar, 2018 | Under contract | $349,900 | MRED MLS |
| 15 Mar, 2018 | Listed for sale | $349,900 | MRED MLS |
| 22 Sep, 2025 | Sold | $520,000 | MRED MLS |
| 19 Aug, 2025 | Under contract | $499,900 | MRED MLS |
| 15 Aug, 2025 | Listed for sale | $499,900 | MRED MLS |
Room Specifics
Total Bedrooms: 3
Bedrooms Above Ground: 3
Bedrooms Below Ground: 0
Dimensions: —
Floor Type: Carpet
Dimensions: —
Floor Type: Hardwood
Full Bathrooms: 3
Bathroom Amenities: Separate Shower
Bathroom in Basement: 0
Rooms: Eating Area
Basement Description: Unfinished
Other Specifics
| 2 | |
| Concrete Perimeter | |
| Asphalt | |
| Deck, Porch, Gazebo | |
| Corner Lot | |
| 228 X183X209X195 | |
| — | |
| Full | |
| Hardwood Floors, First Floor Bedroom, First Floor Laundry, First Floor Full Bath | |
| Double Oven, Microwave, Dishwasher, Refrigerator, Washer, Dryer | |
| Not in DB | |
| Street Paved | |
| — | |
| — | |
| Wood Burning, Gas Starter |
Tax History
| Year | Property Taxes |
|---|---|
| 2015 | $7,896 |
| 2018 | $8,235 |
| 2025 | $11,709 |
Contact Agent
Nearby Similar Homes
Nearby Sold Comparables
Contact Agent
Listing Provided By
john greene, Realtor







