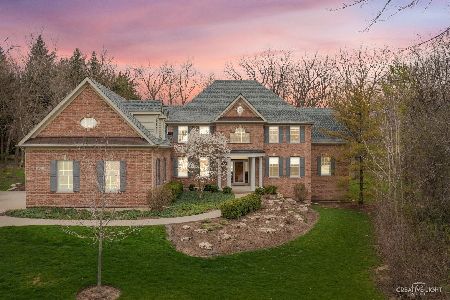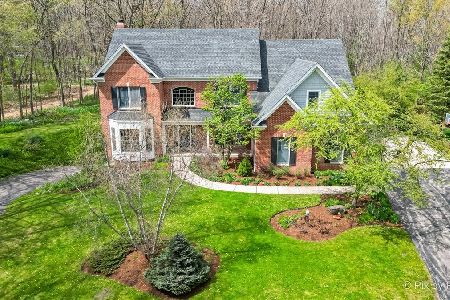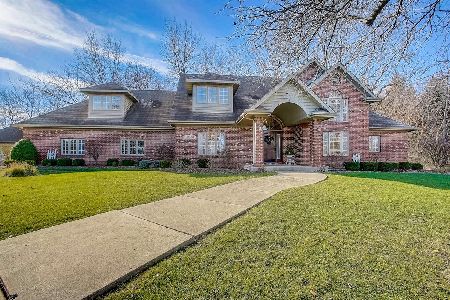43W228 Tall Pines Road, Elgin, Illinois 60124
$395,000
|
Sold
|
|
| Status: | Closed |
| Sqft: | 3,593 |
| Cost/Sqft: | $111 |
| Beds: | 5 |
| Baths: | 3 |
| Year Built: | 1997 |
| Property Taxes: | $10,732 |
| Days On Market: | 5074 |
| Lot Size: | 0,97 |
Description
DESIGNED WITH DISTINCTION! If you like the beauty of clean lines & fine craftsmanship, see this..! This immaculate, TRUE 5-bedroom home is on a wooded acre lot for ultimate privacy & gorgeous views! Outstanding gourmet kitchen w/high-end appliances & custom cabinetry! Family room w/beautiful stone fireplace, den & sun room on main floor are great for entertaining! Luxurious master bedroom suite w/fireplace! Stunning!
Property Specifics
| Single Family | |
| — | |
| Traditional | |
| 1997 | |
| Full | |
| — | |
| No | |
| 0.97 |
| Kane | |
| — | |
| 0 / Not Applicable | |
| None | |
| Private Well | |
| Septic-Private | |
| 08011369 | |
| 0532277013 |
Nearby Schools
| NAME: | DISTRICT: | DISTANCE: | |
|---|---|---|---|
|
Grade School
Lily Lake Grade School |
301 | — | |
|
Middle School
Central Middle School |
301 | Not in DB | |
|
High School
Central High School |
301 | Not in DB | |
Property History
| DATE: | EVENT: | PRICE: | SOURCE: |
|---|---|---|---|
| 27 Feb, 2013 | Sold | $395,000 | MRED MLS |
| 22 Jan, 2013 | Under contract | $399,900 | MRED MLS |
| 5 Mar, 2012 | Listed for sale | $399,900 | MRED MLS |
| 18 Apr, 2014 | Sold | $410,000 | MRED MLS |
| 7 Feb, 2014 | Under contract | $435,000 | MRED MLS |
| 10 Jan, 2014 | Listed for sale | $435,000 | MRED MLS |
Room Specifics
Total Bedrooms: 5
Bedrooms Above Ground: 5
Bedrooms Below Ground: 0
Dimensions: —
Floor Type: Carpet
Dimensions: —
Floor Type: Carpet
Dimensions: —
Floor Type: Carpet
Dimensions: —
Floor Type: —
Full Bathrooms: 3
Bathroom Amenities: Separate Shower,Double Sink
Bathroom in Basement: 0
Rooms: Bedroom 5,Heated Sun Room
Basement Description: Unfinished
Other Specifics
| 3 | |
| Concrete Perimeter | |
| Asphalt | |
| Patio | |
| Wooded | |
| 119X331X211X242 | |
| — | |
| Full | |
| Vaulted/Cathedral Ceilings, Hardwood Floors, First Floor Laundry | |
| Range, Microwave, Dishwasher, Refrigerator | |
| Not in DB | |
| Street Paved | |
| — | |
| — | |
| Gas Starter |
Tax History
| Year | Property Taxes |
|---|---|
| 2013 | $10,732 |
| 2014 | $11,605 |
Contact Agent
Nearby Similar Homes
Nearby Sold Comparables
Contact Agent
Listing Provided By
Coldwell Banker Residential






