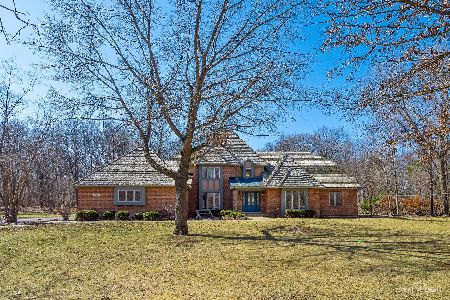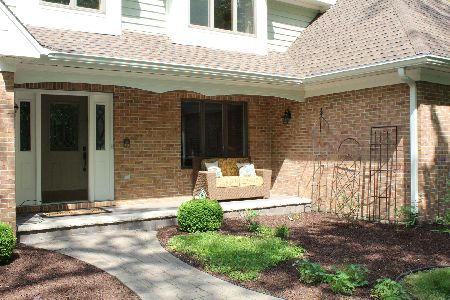43W300 Steeple Circle, Elgin, Illinois 60123
$521,500
|
Sold
|
|
| Status: | Closed |
| Sqft: | 4,250 |
| Cost/Sqft: | $129 |
| Beds: | 4 |
| Baths: | 5 |
| Year Built: | — |
| Property Taxes: | $15,610 |
| Days On Market: | 5823 |
| Lot Size: | 2,50 |
Description
YOU HAVE TO SEE IT TO BELIEVE IT!! DREAMS BECOME REALITY HERE! SUNROOM, 3 FIREPLACES(ONE A SEE-THRU IN THE KITCHEN), MARBLE BATH, INCREDIBLE DEN/OFFICE W.FP, WET BAR & BATH. IN LAW-OR NANNY ARRANGEMENT IN 2550 SF BASEMENT. ALL THIS ON 2 1/2 ACRES OF WOODS AND PROF. LANDSCAPING, POOL, SPA, POND. WATERFALL, GAZEBO. 4 CAR GARAGE, 20X20 WORKSHOP. WONDERFUL CENTRAL SCHOOLS.
Property Specifics
| Single Family | |
| — | |
| — | |
| — | |
| Walkout | |
| — | |
| Yes | |
| 2.5 |
| Kane | |
| Woodbridge | |
| 0 / Not Applicable | |
| None | |
| Private Well | |
| Septic-Private | |
| 07444760 | |
| 0532276026 |
Nearby Schools
| NAME: | DISTRICT: | DISTANCE: | |
|---|---|---|---|
|
Grade School
Howard B Thomas Grade School |
301 | — | |
|
Middle School
Central Middle School |
301 | Not in DB | |
|
High School
Central High School |
301 | Not in DB | |
Property History
| DATE: | EVENT: | PRICE: | SOURCE: |
|---|---|---|---|
| 15 Dec, 2010 | Sold | $521,500 | MRED MLS |
| 8 Nov, 2010 | Under contract | $549,000 | MRED MLS |
| — | Last price change | $599,000 | MRED MLS |
| 15 Feb, 2010 | Listed for sale | $599,000 | MRED MLS |
Room Specifics
Total Bedrooms: 5
Bedrooms Above Ground: 4
Bedrooms Below Ground: 1
Dimensions: —
Floor Type: Carpet
Dimensions: —
Floor Type: Carpet
Dimensions: —
Floor Type: Carpet
Dimensions: —
Floor Type: —
Full Bathrooms: 5
Bathroom Amenities: Separate Shower
Bathroom in Basement: 1
Rooms: Bedroom 5,Den,Sun Room,Workshop
Basement Description: Partially Finished
Other Specifics
| 4 | |
| Concrete Perimeter | |
| Asphalt | |
| Patio, Hot Tub, Gazebo, In Ground Pool | |
| Landscaped,Pond(s),Wooded | |
| 118X98X398X300X555 | |
| — | |
| Full | |
| Vaulted/Cathedral Ceilings, Hot Tub, Bar-Wet, First Floor Bedroom | |
| Double Oven, Microwave, Dishwasher, Refrigerator, Washer, Dryer | |
| Not in DB | |
| Pool | |
| — | |
| — | |
| Double Sided, Gas Log, Gas Starter |
Tax History
| Year | Property Taxes |
|---|---|
| 2010 | $15,610 |
Contact Agent
Nearby Similar Homes
Nearby Sold Comparables
Contact Agent
Listing Provided By
Coldwell Banker Residential






