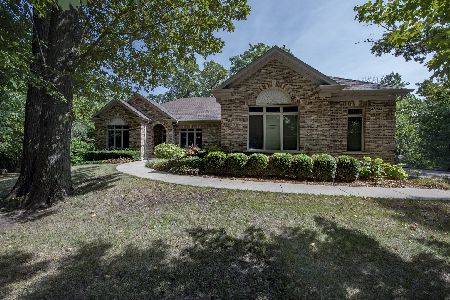43W344 Steeple Circle, Elgin, Illinois 60124
$550,000
|
Sold
|
|
| Status: | Closed |
| Sqft: | 3,065 |
| Cost/Sqft: | $179 |
| Beds: | 4 |
| Baths: | 5 |
| Year Built: | 1991 |
| Property Taxes: | $12,315 |
| Days On Market: | 1325 |
| Lot Size: | 1,63 |
Description
Live in your own wooded retreat! Surrounded by a 1.6 acre lot with mature trees and nature galore, this home is 1 of only 9 homes built in this secluded neighborhood on a dead end street. With nearly 4,000 square feet of finished space you have an abundance of room to live and entertain. The main bedroom is on the first floor with 3 additional bedrooms upstairs. Two of the three bedrooms share a Jack & Jill full bathroom, with the 3rd upstairs bedroom having its own full bathroom. The beautiful 2 story masonry fireplace greets you in the bright family room with tall windows and access to the primary patio. Move into the gourmet kitchen with granite countertops and stainless steel appliances, and an island for additional seating. Attached to the kitchen is the eating area with more large windows providing you with a grand view of your private wooded yard. Also on the main floor is a library/office space for relaxation or work. The basement is partially finished with additional room for your personal choices. The backyard provides plenty of space for entertaining and leisure on your paver patios with outdoor kitchen, around the fire pit and in the gazebo.
Property Specifics
| Single Family | |
| — | |
| — | |
| 1991 | |
| — | |
| CUSTOM | |
| No | |
| 1.63 |
| Kane | |
| Woodbridge | |
| 0 / Not Applicable | |
| — | |
| — | |
| — | |
| 11383684 | |
| 0532276024 |
Nearby Schools
| NAME: | DISTRICT: | DISTANCE: | |
|---|---|---|---|
|
Grade School
Lily Lake Grade School |
301 | — | |
|
Middle School
Prairie Knolls Middle School |
301 | Not in DB | |
|
High School
Central High School |
301 | Not in DB | |
Property History
| DATE: | EVENT: | PRICE: | SOURCE: |
|---|---|---|---|
| 27 Aug, 2012 | Sold | $410,000 | MRED MLS |
| 13 Jul, 2012 | Under contract | $439,900 | MRED MLS |
| — | Last price change | $449,900 | MRED MLS |
| 7 Jun, 2012 | Listed for sale | $449,900 | MRED MLS |
| 12 Aug, 2022 | Sold | $550,000 | MRED MLS |
| 13 Jun, 2022 | Under contract | $550,000 | MRED MLS |
| 10 Jun, 2022 | Listed for sale | $550,000 | MRED MLS |












































Room Specifics
Total Bedrooms: 4
Bedrooms Above Ground: 4
Bedrooms Below Ground: 0
Dimensions: —
Floor Type: —
Dimensions: —
Floor Type: —
Dimensions: —
Floor Type: —
Full Bathrooms: 5
Bathroom Amenities: Whirlpool,Separate Shower,Double Sink
Bathroom in Basement: 1
Rooms: —
Basement Description: Finished
Other Specifics
| 3 | |
| — | |
| Asphalt | |
| — | |
| — | |
| 171X252X362X420 | |
| Unfinished | |
| — | |
| — | |
| — | |
| Not in DB | |
| — | |
| — | |
| — | |
| — |
Tax History
| Year | Property Taxes |
|---|---|
| 2012 | $12,349 |
| 2022 | $12,315 |
Contact Agent
Nearby Similar Homes
Nearby Sold Comparables
Contact Agent
Listing Provided By
Baird & Warner Fox Valley - Geneva





