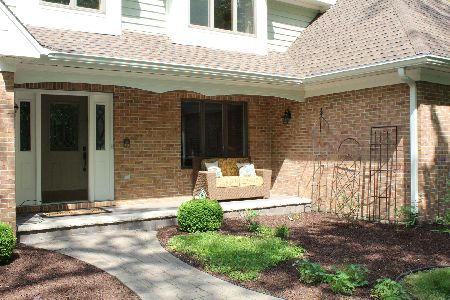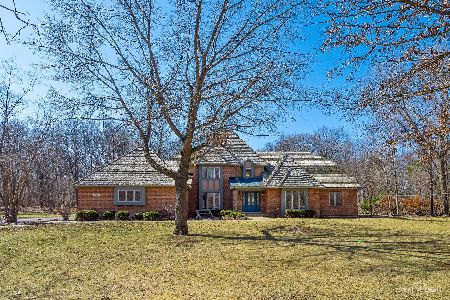43W336 Steeple Circle, Elgin, Illinois 60123
$360,000
|
Sold
|
|
| Status: | Closed |
| Sqft: | 3,300 |
| Cost/Sqft: | $114 |
| Beds: | 4 |
| Baths: | 3 |
| Year Built: | 1988 |
| Property Taxes: | $10,581 |
| Days On Market: | 4825 |
| Lot Size: | 1,90 |
Description
If you are looking for a private retreat surrounded by almost 2 acres of trees and totally remodeled this is it. This home has it all. Lv rm & Din rm has wainscoting,chair rail and crown molding.See thru fireplace between kitchen and family rm.Sunroom off the family rm with skylight and cathedral ceiling.Kitchen has granite,SS appliances and new cabinets.Outside has a huge deck with built in fire-pit.Priced to sell.
Property Specifics
| Single Family | |
| — | |
| Colonial | |
| 1988 | |
| Full | |
| — | |
| No | |
| 1.9 |
| Kane | |
| Woodlands | |
| 0 / Not Applicable | |
| None | |
| Private Well | |
| Septic-Private | |
| 08216799 | |
| 0532276025 |
Property History
| DATE: | EVENT: | PRICE: | SOURCE: |
|---|---|---|---|
| 3 Oct, 2012 | Sold | $200,000 | MRED MLS |
| 16 Aug, 2012 | Under contract | $199,750 | MRED MLS |
| 16 Aug, 2012 | Listed for sale | $199,750 | MRED MLS |
| 5 Apr, 2013 | Sold | $360,000 | MRED MLS |
| 8 Feb, 2013 | Under contract | $374,900 | MRED MLS |
| — | Last price change | $389,900 | MRED MLS |
| 8 Nov, 2012 | Listed for sale | $399,900 | MRED MLS |
Room Specifics
Total Bedrooms: 4
Bedrooms Above Ground: 4
Bedrooms Below Ground: 0
Dimensions: —
Floor Type: Carpet
Dimensions: —
Floor Type: Carpet
Dimensions: —
Floor Type: Carpet
Full Bathrooms: 3
Bathroom Amenities: Whirlpool,Separate Shower,Double Sink
Bathroom in Basement: 0
Rooms: Sun Room
Basement Description: Unfinished
Other Specifics
| 3 | |
| Concrete Perimeter | |
| Asphalt | |
| Deck | |
| Landscaped,Wooded | |
| 186X348X272X375 | |
| Dormer | |
| Full | |
| Vaulted/Cathedral Ceilings, Skylight(s), Hardwood Floors | |
| — | |
| Not in DB | |
| Street Lights, Street Paved | |
| — | |
| — | |
| Double Sided, Wood Burning |
Tax History
| Year | Property Taxes |
|---|---|
| 2012 | $11,543 |
| 2013 | $10,581 |
Contact Agent
Nearby Similar Homes
Nearby Sold Comparables
Contact Agent
Listing Provided By
RE/MAX All Pro






