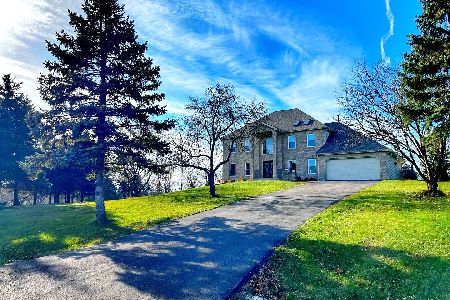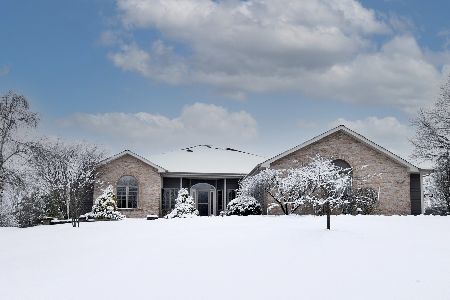43W458 Campton Court, St Charles, Illinois 60175
$463,000
|
Sold
|
|
| Status: | Closed |
| Sqft: | 3,100 |
| Cost/Sqft: | $150 |
| Beds: | 4 |
| Baths: | 4 |
| Year Built: | 1997 |
| Property Taxes: | $11,118 |
| Days On Market: | 2908 |
| Lot Size: | 1,38 |
Description
This custom built home is everything! Hard to match this quality! High ceilings throughout, 4 bedrooms with first floor master and extra large 2nd floor BONUS ROOM, 3 and one half bath, den/office, full basement, 3 car heated garage that can store a boat! Ideal for entertaining, plenty of space to host gatherings! On quiet cul-de-sac, sits on 1.38 acres, your own backyard retreat, fire pit perfect for summer bonfires! Take in the view from the front porch with a cup of coffee! Highly rated Burlington School District 301. 15 minutes to all shopping, restaurants, and Metra Station. Beautiful finishes throughout, SHOWS LIKE A MODEL!
Property Specifics
| Single Family | |
| — | |
| — | |
| 1997 | |
| Full | |
| — | |
| No | |
| 1.38 |
| Kane | |
| Hazelwood | |
| 0 / Not Applicable | |
| None | |
| Private Well | |
| Septic-Private | |
| 09842561 | |
| 0817451004 |
Nearby Schools
| NAME: | DISTRICT: | DISTANCE: | |
|---|---|---|---|
|
Grade School
Lily Lake Grade School |
301 | — | |
|
Middle School
Central Middle School |
301 | Not in DB | |
|
High School
Central High School |
301 | Not in DB | |
Property History
| DATE: | EVENT: | PRICE: | SOURCE: |
|---|---|---|---|
| 23 May, 2011 | Sold | $365,000 | MRED MLS |
| 22 Apr, 2011 | Under contract | $374,325 | MRED MLS |
| — | Last price change | $384,900 | MRED MLS |
| 3 Mar, 2011 | Listed for sale | $384,900 | MRED MLS |
| 23 Apr, 2018 | Sold | $463,000 | MRED MLS |
| 10 Mar, 2018 | Under contract | $465,000 | MRED MLS |
| 16 Feb, 2018 | Listed for sale | $465,000 | MRED MLS |
Room Specifics
Total Bedrooms: 4
Bedrooms Above Ground: 4
Bedrooms Below Ground: 0
Dimensions: —
Floor Type: Carpet
Dimensions: —
Floor Type: Carpet
Dimensions: —
Floor Type: Carpet
Full Bathrooms: 4
Bathroom Amenities: Double Sink,Bidet,Double Shower
Bathroom in Basement: 0
Rooms: Bonus Room,Office,Mud Room
Basement Description: Unfinished,Bathroom Rough-In
Other Specifics
| 3 | |
| Concrete Perimeter | |
| Asphalt | |
| Patio, Porch, Gazebo, Screened Deck, Storms/Screens, Breezeway | |
| Cul-De-Sac,Landscaped | |
| 60,112 | |
| — | |
| Full | |
| Vaulted/Cathedral Ceilings, Skylight(s), Hardwood Floors, First Floor Bedroom, First Floor Laundry, First Floor Full Bath | |
| Double Oven, Microwave, Dishwasher, Refrigerator, High End Refrigerator, Stainless Steel Appliance(s), Wine Refrigerator, Cooktop, Built-In Oven, Range Hood | |
| Not in DB | |
| — | |
| — | |
| — | |
| Gas Log |
Tax History
| Year | Property Taxes |
|---|---|
| 2011 | $10,095 |
| 2018 | $11,118 |
Contact Agent
Nearby Similar Homes
Nearby Sold Comparables
Contact Agent
Listing Provided By
Great Western Properties





