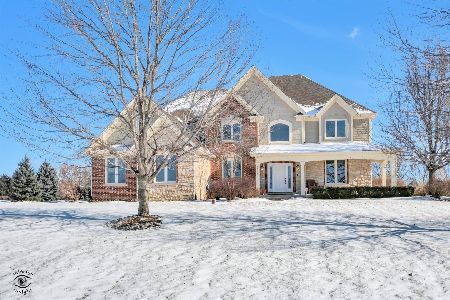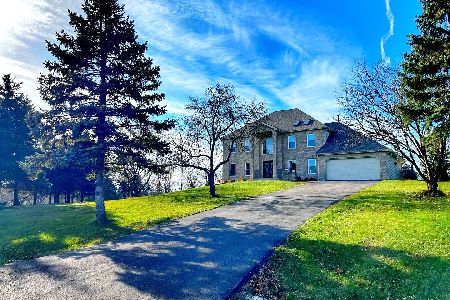43W467 Cornwall Drive, St Charles, Illinois 60175
$456,000
|
Sold
|
|
| Status: | Closed |
| Sqft: | 2,179 |
| Cost/Sqft: | $206 |
| Beds: | 4 |
| Baths: | 4 |
| Year Built: | 1998 |
| Property Taxes: | $12,688 |
| Days On Market: | 1850 |
| Lot Size: | 1,30 |
Description
Beautiful updated large WALKOUT RANCH on extensively landscaped 1.3 acre lot located on a dead end street in a quiet neighborhood. Convenient large basement with access to the garage allows 3 ways to enter/exit the basement ~ offers good in-law arrangement if desired. Wonderful kitchen with newer stainless steel appliances, including double oven, gas cook top, granite counters, tile back splash, breakfast bar, eating area and new high end custom pantry shelving design. Large first master bedroom with updated large master bathroom that offers walk in shower, jetted tub, double sinks and custom closet system in master closet. Master offers access to the sun room and hot tub that has access from the master bedroom as well as the rest of the house, it is full wall of windows to enjoy the view! Convenient Jack-n-Jill Bathroom between the bedrooms 2 & 3. Large finished walkout basement with wet bar, 4th bedroom, large updated full bathroom and separate entrance to the garage. Over 4000 square feet of well designed living space. Fantastic sunroom sits off the master bedroom and is full of windows to enjoy the view! Convenient 1st floor laundry with sink and storage. Yard offers extensive exterior landscape lighting design-installed in 2019. Enjoy your days and evenings on the custom designed paver patio with pergola, beautiful outdoor fireplace, Gazebo, water feature and additional/separate patio off the basement. Large raised garden beds help with your summer vegetable crop. Fire pit, shed and deep 3+ car side load garage! Enjoy the new basketball hoop just off the garage. New AC, Furnace and dishwasher in 2018. Fresh and neutral interior and exterior paint. Nest thermostat. Hardwood floors. Plenty of storage space. This home has it all!
Property Specifics
| Single Family | |
| — | |
| Ranch,Walk-Out Ranch | |
| 1998 | |
| Full,Walkout | |
| — | |
| No | |
| 1.3 |
| Kane | |
| Hazelwood | |
| 0 / Not Applicable | |
| None | |
| Private Well | |
| Septic-Private | |
| 10966430 | |
| 0817404002 |
Nearby Schools
| NAME: | DISTRICT: | DISTANCE: | |
|---|---|---|---|
|
Grade School
Lily Lake Grade School |
301 | — | |
|
Middle School
Central Middle School |
301 | Not in DB | |
|
High School
Central High School |
301 | Not in DB | |
Property History
| DATE: | EVENT: | PRICE: | SOURCE: |
|---|---|---|---|
| 18 May, 2009 | Sold | $444,000 | MRED MLS |
| 22 Apr, 2009 | Under contract | $469,999 | MRED MLS |
| — | Last price change | $489,000 | MRED MLS |
| 13 Aug, 2008 | Listed for sale | $499,000 | MRED MLS |
| 20 Nov, 2015 | Sold | $378,500 | MRED MLS |
| 7 Oct, 2015 | Under contract | $384,000 | MRED MLS |
| — | Last price change | $389,000 | MRED MLS |
| 31 Jul, 2015 | Listed for sale | $399,900 | MRED MLS |
| 28 Mar, 2018 | Sold | $415,000 | MRED MLS |
| 18 Feb, 2018 | Under contract | $440,000 | MRED MLS |
| — | Last price change | $442,500 | MRED MLS |
| 4 Nov, 2017 | Listed for sale | $450,000 | MRED MLS |
| 25 Feb, 2021 | Sold | $456,000 | MRED MLS |
| 12 Jan, 2021 | Under contract | $449,900 | MRED MLS |
| 8 Jan, 2021 | Listed for sale | $449,900 | MRED MLS |
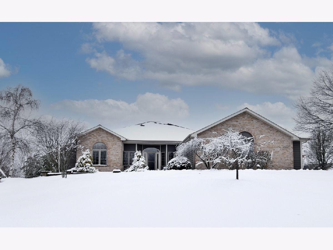
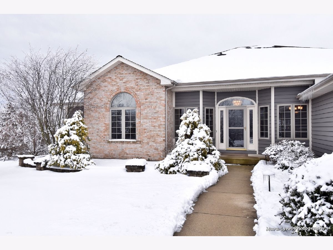
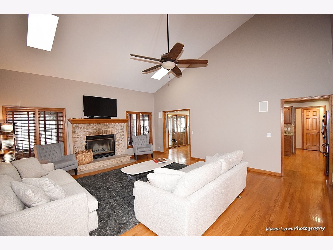
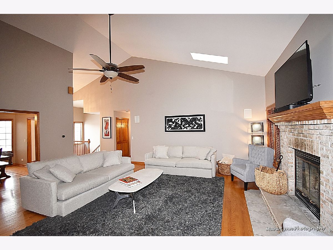
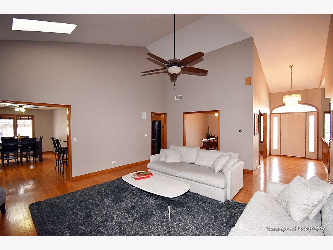
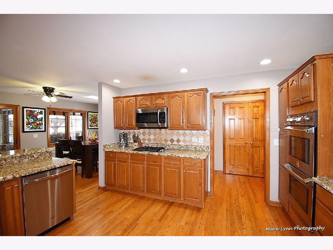
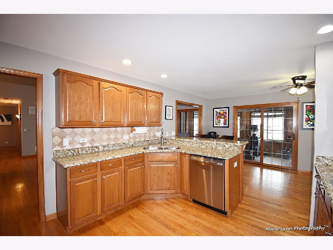
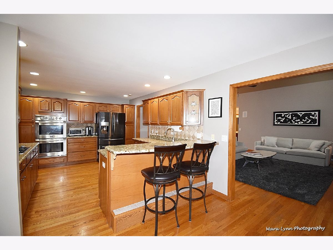
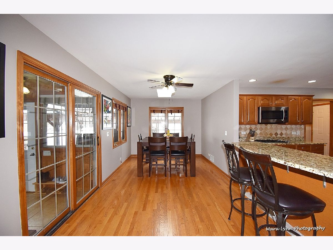
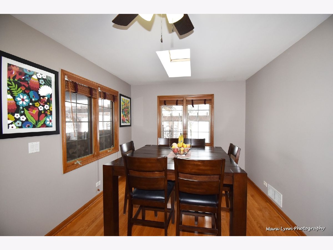
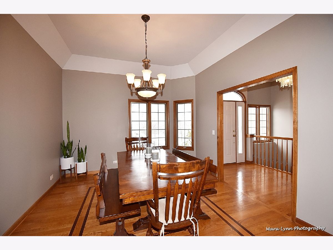
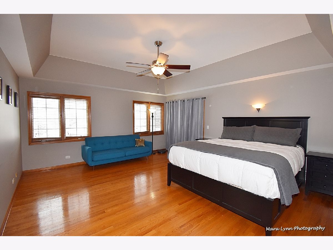
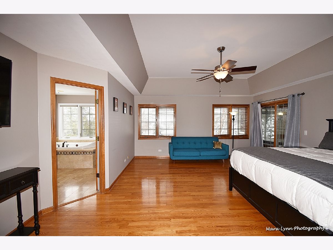
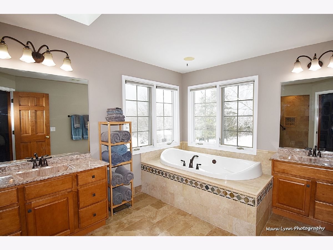
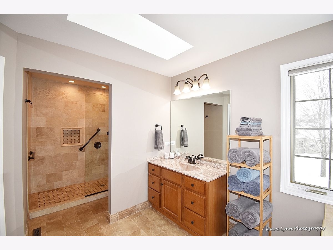
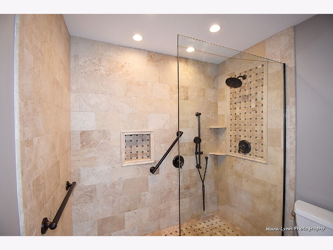
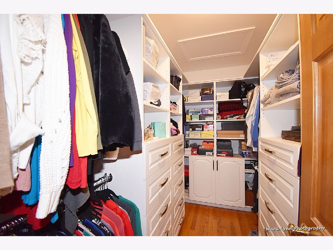
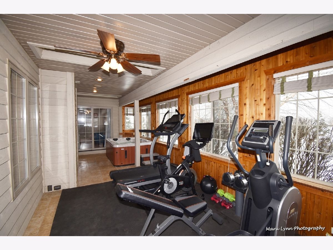
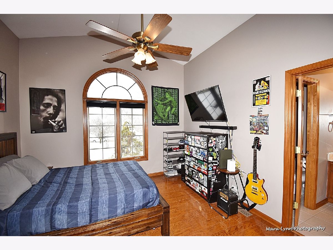
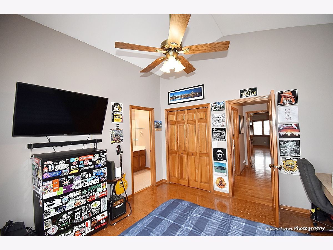
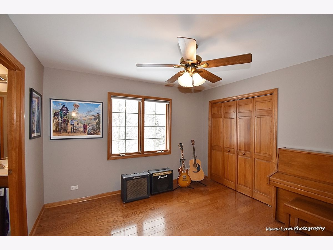
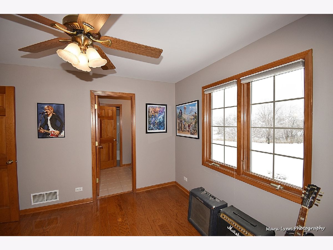
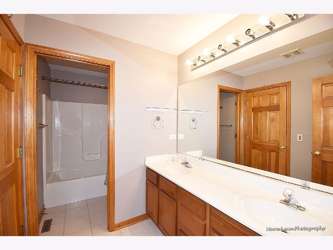
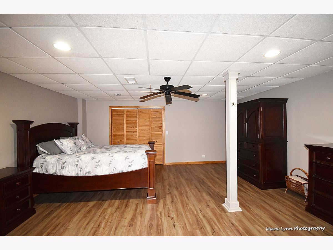
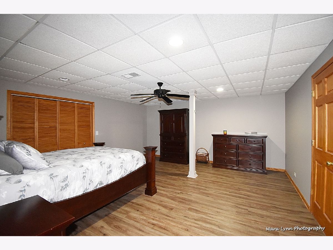
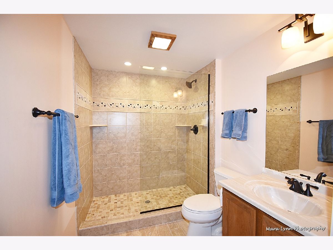
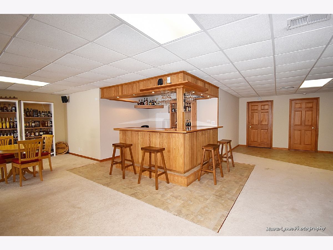
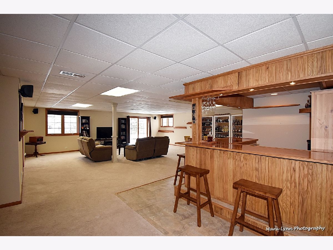
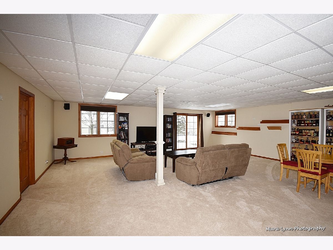
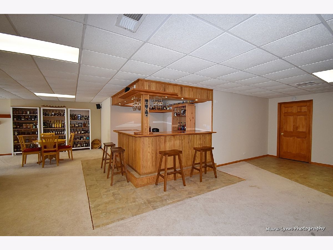
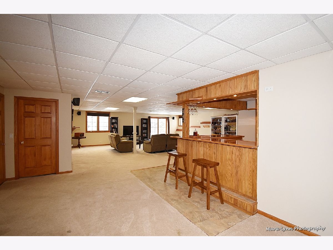
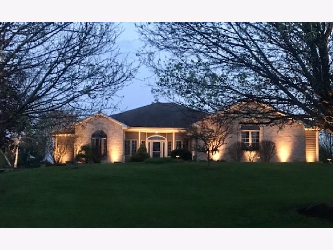
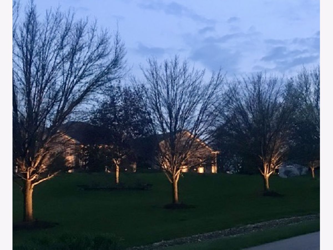
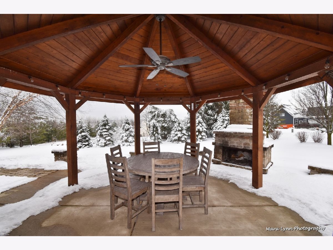
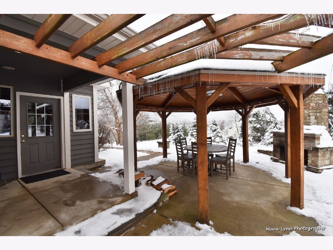
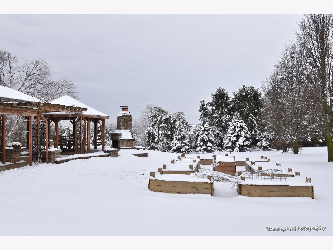
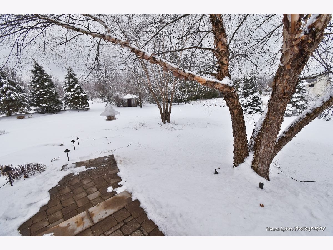
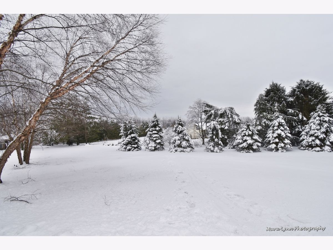
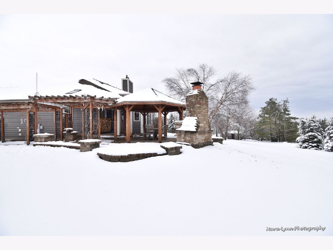
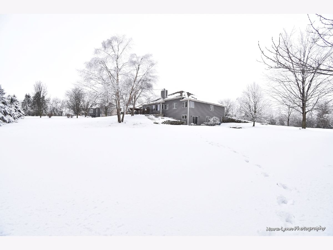
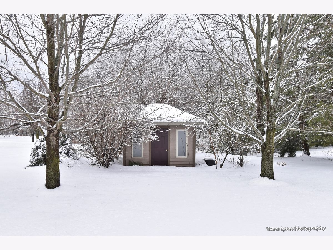
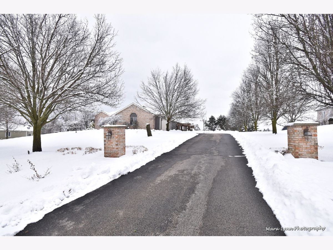
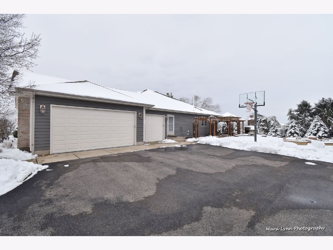
Room Specifics
Total Bedrooms: 4
Bedrooms Above Ground: 4
Bedrooms Below Ground: 0
Dimensions: —
Floor Type: Hardwood
Dimensions: —
Floor Type: Hardwood
Dimensions: —
Floor Type: Wood Laminate
Full Bathrooms: 4
Bathroom Amenities: Whirlpool,Separate Shower,Double Sink
Bathroom in Basement: 1
Rooms: Foyer,Game Room,Sun Room,Workshop
Basement Description: Finished,Exterior Access,Egress Window,Rec/Family Area,Storage Space
Other Specifics
| 3 | |
| Concrete Perimeter | |
| Asphalt | |
| Patio, Porch, Hot Tub, Brick Paver Patio, Storms/Screens, Fire Pit | |
| Landscaped,Mature Trees,Garden,Outdoor Lighting,Water View | |
| 317X256 | |
| Full,Unfinished | |
| Full | |
| Vaulted/Cathedral Ceilings, Skylight(s), Hot Tub, Bar-Wet, Hardwood Floors, First Floor Bedroom, In-Law Arrangement, First Floor Laundry, First Floor Full Bath, Walk-In Closet(s), Granite Counters | |
| Double Oven, Range, Microwave, Dishwasher, Refrigerator, Stainless Steel Appliance(s) | |
| Not in DB | |
| Street Paved | |
| — | |
| — | |
| Wood Burning, Gas Starter |
Tax History
| Year | Property Taxes |
|---|---|
| 2009 | $7,979 |
| 2015 | $11,274 |
| 2018 | $12,967 |
| 2021 | $12,688 |
Contact Agent
Nearby Sold Comparables
Contact Agent
Listing Provided By
REMAX Excels

