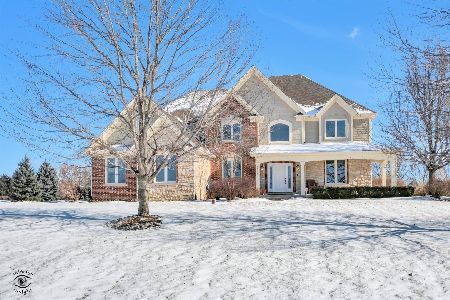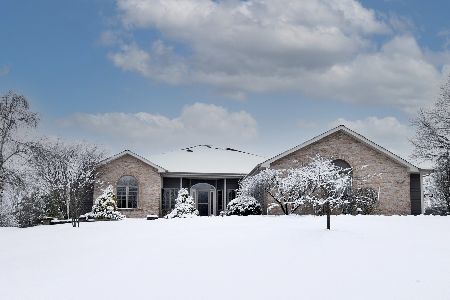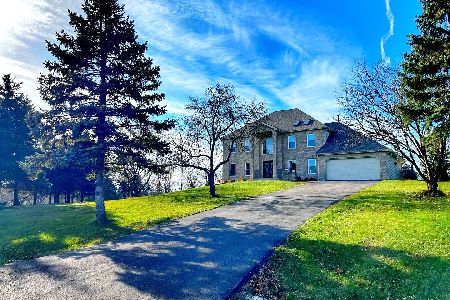43W467 Cornwall Drive, St Charles, Illinois 60175
$444,000
|
Sold
|
|
| Status: | Closed |
| Sqft: | 3,000 |
| Cost/Sqft: | $157 |
| Beds: | 3 |
| Baths: | 4 |
| Year Built: | 1998 |
| Property Taxes: | $7,979 |
| Days On Market: | 6381 |
| Lot Size: | 1,30 |
Description
Lovely Custom built ranch w/walkout basement. 3 l/2 baths, sky lites,hardwood floors, fireplace,sun room with hot tub. Large Master suite w/jacuzzi and walk in closets. Walkout basement has separate out door entrance to lower level.Game room,Exercise room.wet bar.Many Many amenities. Professionally landscaped acre+ yard with a Gazebo.Oversized 3 1/2 garage. Breathtaking view. Must see
Property Specifics
| Single Family | |
| — | |
| Traditional | |
| 1998 | |
| Full,Walkout | |
| — | |
| No | |
| 1.3 |
| Kane | |
| Hazelwood | |
| 0 / Not Applicable | |
| None | |
| Private Well | |
| Septic-Private | |
| 06993645 | |
| 0817404002 |
Property History
| DATE: | EVENT: | PRICE: | SOURCE: |
|---|---|---|---|
| 18 May, 2009 | Sold | $444,000 | MRED MLS |
| 22 Apr, 2009 | Under contract | $469,999 | MRED MLS |
| — | Last price change | $489,000 | MRED MLS |
| 13 Aug, 2008 | Listed for sale | $499,000 | MRED MLS |
| 20 Nov, 2015 | Sold | $378,500 | MRED MLS |
| 7 Oct, 2015 | Under contract | $384,000 | MRED MLS |
| — | Last price change | $389,000 | MRED MLS |
| 31 Jul, 2015 | Listed for sale | $399,900 | MRED MLS |
| 28 Mar, 2018 | Sold | $415,000 | MRED MLS |
| 18 Feb, 2018 | Under contract | $440,000 | MRED MLS |
| — | Last price change | $442,500 | MRED MLS |
| 4 Nov, 2017 | Listed for sale | $450,000 | MRED MLS |
| 25 Feb, 2021 | Sold | $456,000 | MRED MLS |
| 12 Jan, 2021 | Under contract | $449,900 | MRED MLS |
| 8 Jan, 2021 | Listed for sale | $449,900 | MRED MLS |
Room Specifics
Total Bedrooms: 3
Bedrooms Above Ground: 3
Bedrooms Below Ground: 0
Dimensions: —
Floor Type: Hardwood
Dimensions: —
Floor Type: Hardwood
Full Bathrooms: 4
Bathroom Amenities: Whirlpool,Separate Shower,Double Sink
Bathroom in Basement: 1
Rooms: Eating Area,Exercise Room,Foyer,Game Room,Sun Room,Utility Room-1st Floor,Workshop
Basement Description: Finished
Other Specifics
| 3 | |
| Concrete Perimeter | |
| Asphalt | |
| Hot Tub | |
| Landscaped | |
| 57,643 | |
| Full,Unfinished | |
| Full | |
| Vaulted/Cathedral Ceilings, Skylight(s), Hot Tub, Bar-Wet | |
| Range, Microwave, Dishwasher, Refrigerator, Bar Fridge, Washer | |
| Not in DB | |
| — | |
| — | |
| — | |
| — |
Tax History
| Year | Property Taxes |
|---|---|
| 2009 | $7,979 |
| 2015 | $11,274 |
| 2018 | $12,967 |
| 2021 | $12,688 |
Contact Agent
Nearby Sold Comparables
Contact Agent
Listing Provided By
RE/MAX TOWN & COUNTRY






