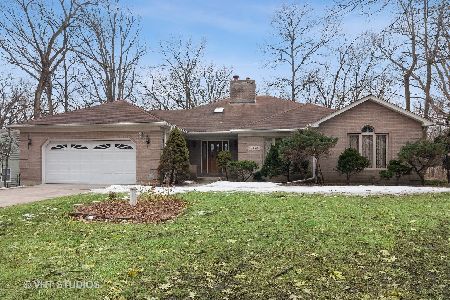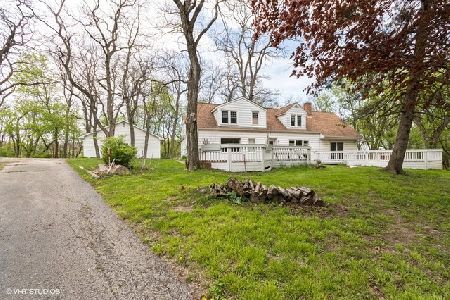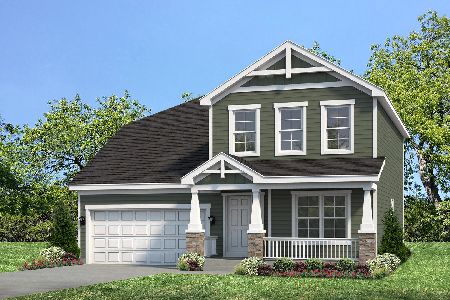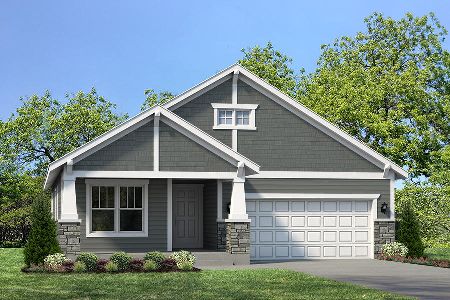43W524 Timbercrest Drive, Elburn, Illinois 60119
$287,000
|
Sold
|
|
| Status: | Closed |
| Sqft: | 1,960 |
| Cost/Sqft: | $152 |
| Beds: | 4 |
| Baths: | 2 |
| Year Built: | — |
| Property Taxes: | $5,386 |
| Days On Market: | 7190 |
| Lot Size: | 1,00 |
Description
METRA train (3 miles) 5 minutes. Kaneland Schools. Large storage shed, 1acre. Bonus room with separate outside entry door. Lots of private space. Large family/utility room. Downstairs family room with bedroom. Easy tollway access. Dead-end street. No neighbors behind you, just woods. Quiet & Nice neighborhood. Don't miss this one. Come inside.
Property Specifics
| Single Family | |
| — | |
| — | |
| — | |
| — | |
| — | |
| No | |
| 1 |
| Kane | |
| — | |
| 0 / Not Applicable | |
| — | |
| — | |
| — | |
| 06142295 | |
| 1117177007 |
Property History
| DATE: | EVENT: | PRICE: | SOURCE: |
|---|---|---|---|
| 12 Apr, 2007 | Sold | $287,000 | MRED MLS |
| 13 Mar, 2007 | Under contract | $298,500 | MRED MLS |
| — | Last price change | $299,995 | MRED MLS |
| 16 May, 2006 | Listed for sale | $349,900 | MRED MLS |
Room Specifics
Total Bedrooms: 4
Bedrooms Above Ground: 4
Bedrooms Below Ground: 0
Dimensions: —
Floor Type: —
Dimensions: —
Floor Type: —
Dimensions: —
Floor Type: —
Full Bathrooms: 2
Bathroom Amenities: —
Bathroom in Basement: 0
Rooms: —
Basement Description: Unfinished,Crawl
Other Specifics
| 2 | |
| — | |
| Asphalt,Circular,Side Drive | |
| — | |
| — | |
| 1 ACRE | |
| Unfinished | |
| — | |
| — | |
| — | |
| Not in DB | |
| — | |
| — | |
| — | |
| — |
Tax History
| Year | Property Taxes |
|---|---|
| 2007 | $5,386 |
Contact Agent
Nearby Similar Homes
Nearby Sold Comparables
Contact Agent
Listing Provided By
ERA Elite REALTORS








