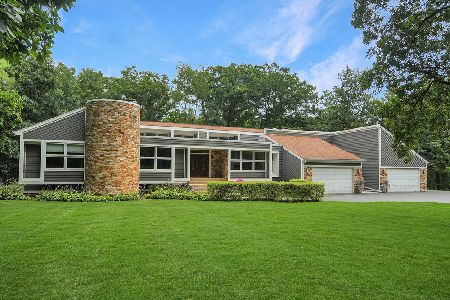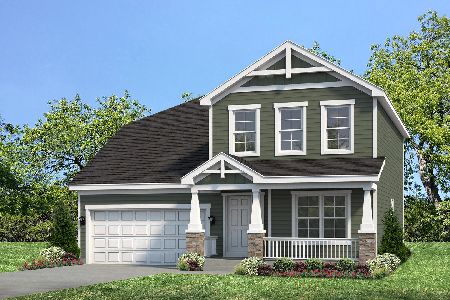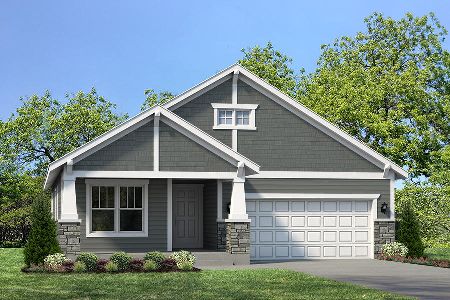43W583 Timbercrest Lane, Elburn, Illinois 60119
$289,000
|
Sold
|
|
| Status: | Closed |
| Sqft: | 2,521 |
| Cost/Sqft: | $119 |
| Beds: | 3 |
| Baths: | 3 |
| Year Built: | 1990 |
| Property Taxes: | $7,740 |
| Days On Market: | 2142 |
| Lot Size: | 0,46 |
Description
Wonderful well built, custom brick ranch. Priced to sell! Freshly painted, neutral decor. Move in ready. Great floor plan. Kitchen has tons of natural light with eating area. You will love the walk in pantry, which has plenty of storage. Planning desk in kitchen. Plenty of counter space and cabinets. Eating area has French doors leading to deck and large fenced in yard. Spacious family room with skylights, vaulted ceiling with two sided gas fireplace. Beautiful hardwood floor platform for grand piano, which is staying with the home. Such a great space for entertaining or relaxing. Master bedroom with full bath, double sinks, separate shower and tub. Two walk in closets. Two additional spacious bedrooms. Laundry room on main level with door leading to outside. Utility sink. Full basement with crawl space, waiting to be finished. 2 car garage. PROPERTY SOLD AS IS. ESTATE SALE. Minutes from METRA, I-88 interchange, shopping, dining and schools. Seller is leaving piano and pool table.
Property Specifics
| Single Family | |
| — | |
| Ranch | |
| 1990 | |
| Full | |
| — | |
| No | |
| 0.46 |
| Kane | |
| — | |
| — / Not Applicable | |
| None | |
| Private Well | |
| Septic-Private | |
| 10664728 | |
| 1117326003 |
Property History
| DATE: | EVENT: | PRICE: | SOURCE: |
|---|---|---|---|
| 16 Apr, 2020 | Sold | $289,000 | MRED MLS |
| 13 Mar, 2020 | Under contract | $299,999 | MRED MLS |
| 12 Mar, 2020 | Listed for sale | $299,999 | MRED MLS |
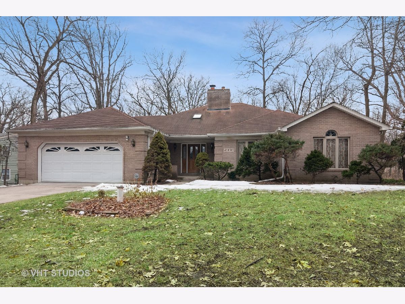
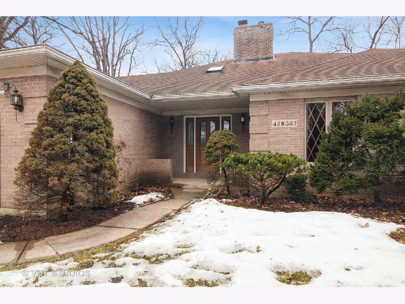
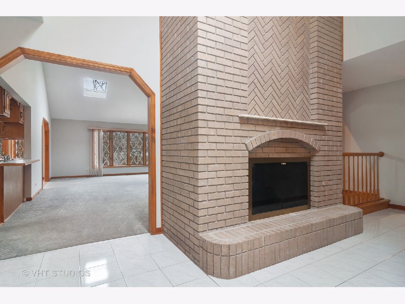
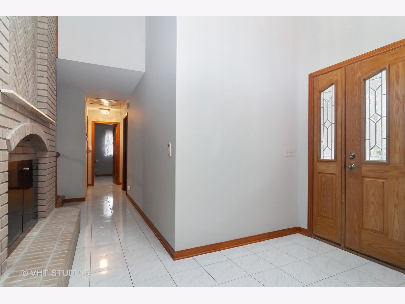
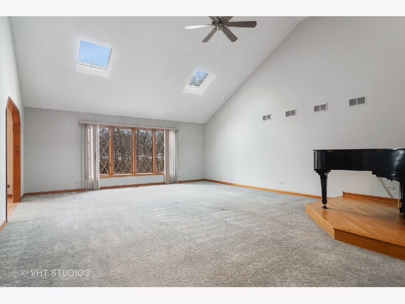
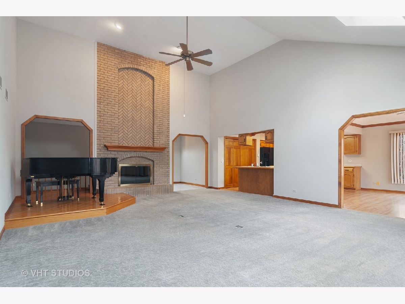
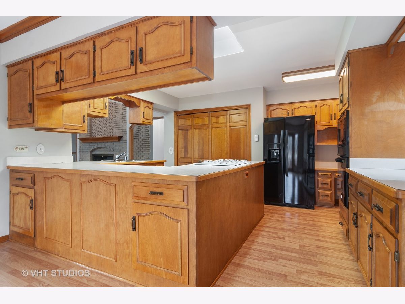
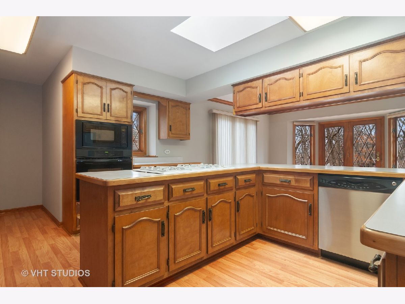
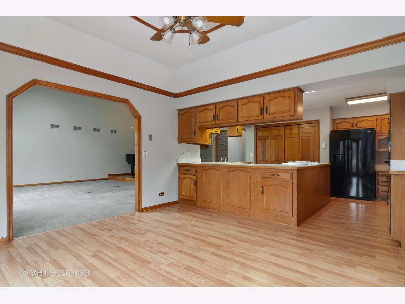
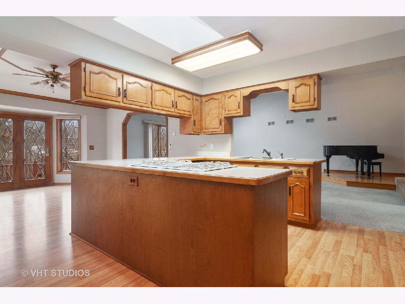
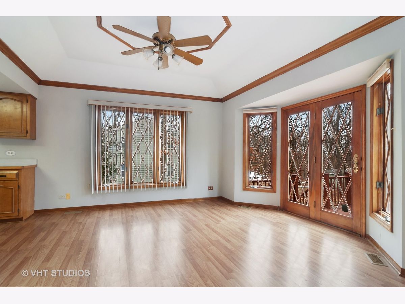
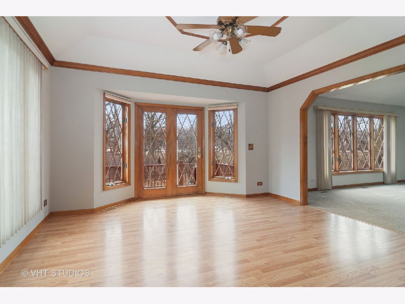
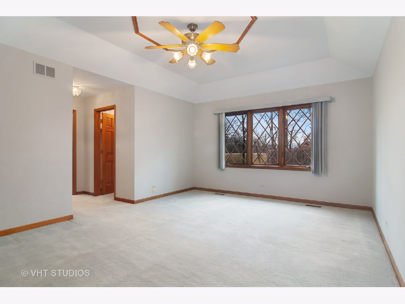
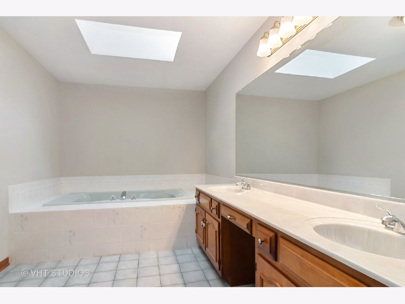
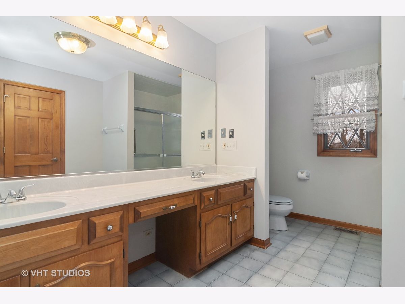
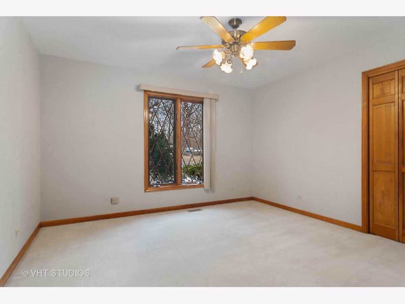
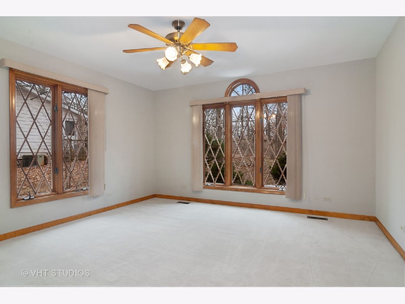
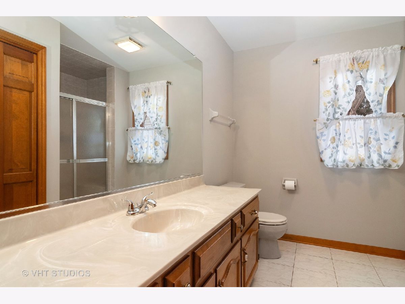
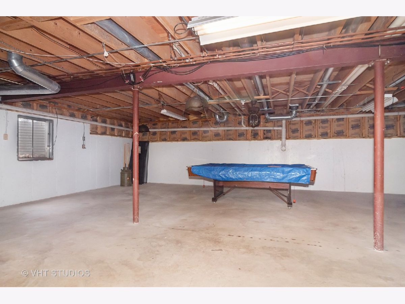
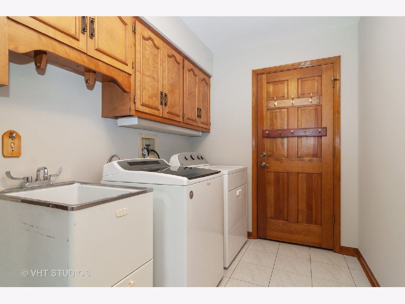
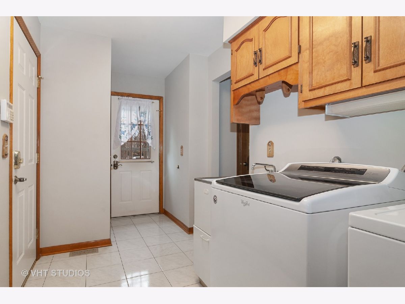
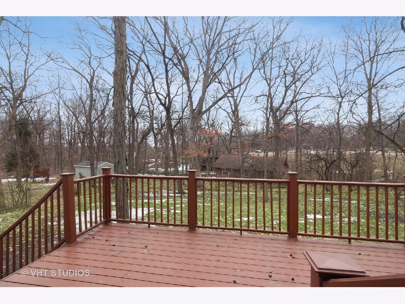
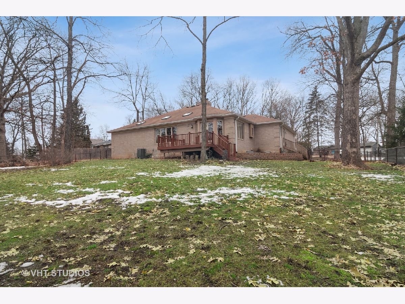
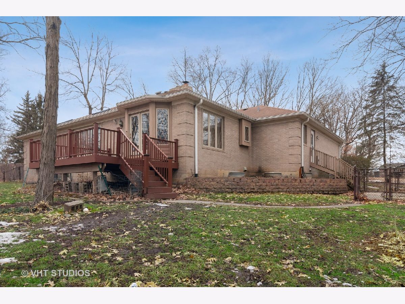
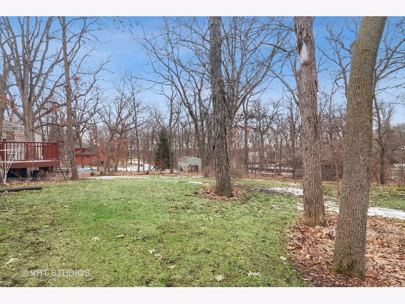
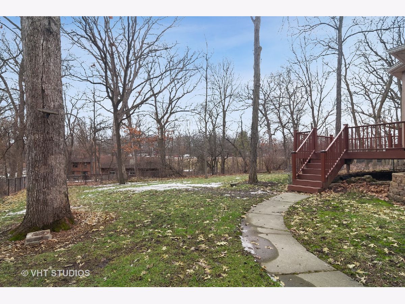
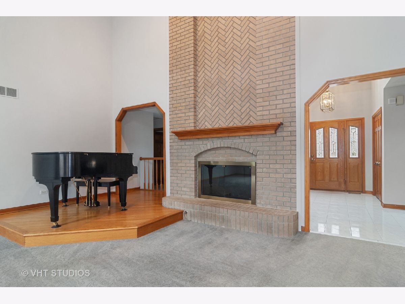
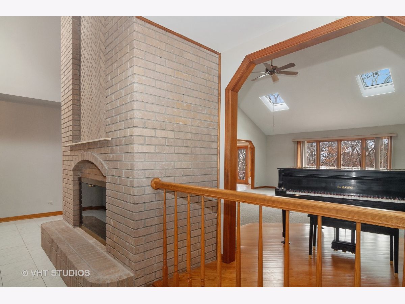
Room Specifics
Total Bedrooms: 3
Bedrooms Above Ground: 3
Bedrooms Below Ground: 0
Dimensions: —
Floor Type: Carpet
Dimensions: —
Floor Type: Carpet
Full Bathrooms: 3
Bathroom Amenities: —
Bathroom in Basement: 0
Rooms: Eating Area,Foyer
Basement Description: Unfinished,Crawl
Other Specifics
| 2 | |
| — | |
| Concrete | |
| Deck, Storms/Screens | |
| Mature Trees | |
| 20473 | |
| — | |
| Full | |
| Vaulted/Cathedral Ceilings, Skylight(s), Hardwood Floors, First Floor Bedroom, First Floor Full Bath, Walk-In Closet(s) | |
| Range, Microwave, Dishwasher, Refrigerator, Freezer, Washer, Dryer, Disposal, Cooktop, Built-In Oven, Water Softener Owned | |
| Not in DB | |
| Street Lights, Street Paved | |
| — | |
| — | |
| Double Sided, Gas Log |
Tax History
| Year | Property Taxes |
|---|---|
| 2020 | $7,740 |
Contact Agent
Nearby Similar Homes
Nearby Sold Comparables
Contact Agent
Listing Provided By
@Properties



