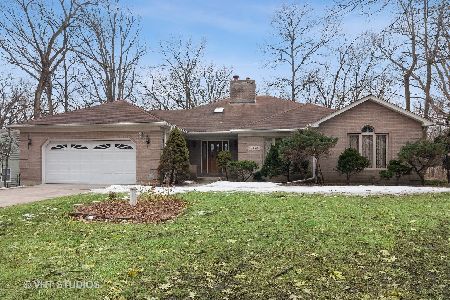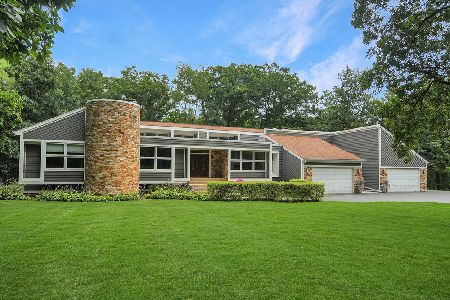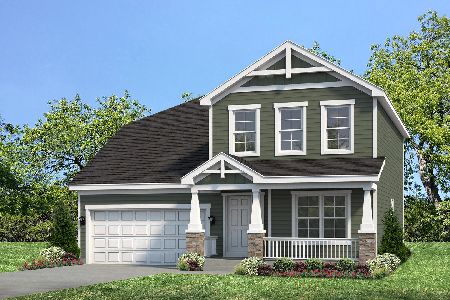43W534 Timbercrest Drive, Elburn, Illinois 60119
$415,000
|
Sold
|
|
| Status: | Closed |
| Sqft: | 2,672 |
| Cost/Sqft: | $161 |
| Beds: | 4 |
| Baths: | 3 |
| Year Built: | 1972 |
| Property Taxes: | $7,791 |
| Days On Market: | 6785 |
| Lot Size: | 1,00 |
Description
Make a Splash in This Wooded Retreat! Pristine 18'x36' inground pool surrounded by 1 acre of wooded paradise. Beautiful updates in this 4 br home include a kitchen w/cherry cabs, corian ctrs, & ss appl, great room addition w/knotty pine beamed skylit ceiling overlooking huge deck, hot tub, pool & yard*Brand new roof & front door*3+1 car garage*central vac*sec sys*immediate availability to enjoy your pool this summer!
Property Specifics
| Single Family | |
| — | |
| — | |
| 1972 | |
| — | |
| CUSTOM | |
| No | |
| 1 |
| Kane | |
| Tedfords | |
| 0 / Not Applicable | |
| — | |
| — | |
| — | |
| 06563278 | |
| 1117177006 |
Nearby Schools
| NAME: | DISTRICT: | DISTANCE: | |
|---|---|---|---|
|
Grade School
Kaneland |
302 | — | |
|
Middle School
Kaneland |
302 | Not in DB | |
|
High School
Kaneland |
302 | Not in DB | |
Property History
| DATE: | EVENT: | PRICE: | SOURCE: |
|---|---|---|---|
| 4 Sep, 2007 | Sold | $415,000 | MRED MLS |
| 31 Jul, 2007 | Under contract | $429,000 | MRED MLS |
| 25 Jun, 2007 | Listed for sale | $429,000 | MRED MLS |
Room Specifics
Total Bedrooms: 4
Bedrooms Above Ground: 4
Bedrooms Below Ground: 0
Dimensions: —
Floor Type: —
Dimensions: —
Floor Type: —
Dimensions: —
Floor Type: —
Full Bathrooms: 3
Bathroom Amenities: —
Bathroom in Basement: 0
Rooms: —
Basement Description: —
Other Specifics
| 4 | |
| — | |
| — | |
| — | |
| — | |
| 197.7X246.69X125X292.88 | |
| Full | |
| — | |
| — | |
| — | |
| Not in DB | |
| — | |
| — | |
| — | |
| — |
Tax History
| Year | Property Taxes |
|---|---|
| 2007 | $7,791 |
Contact Agent
Nearby Similar Homes
Nearby Sold Comparables
Contact Agent
Listing Provided By
KETTLEY & CO. INC, REALTORS







