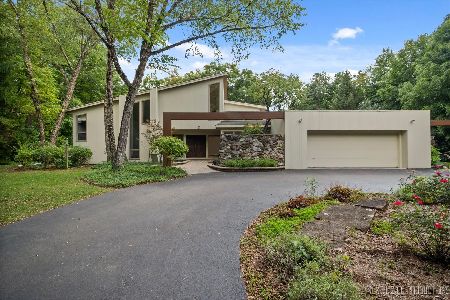43W540 Tall Oaks Trail, Elburn, Illinois 60119
$406,150
|
Sold
|
|
| Status: | Closed |
| Sqft: | 2,752 |
| Cost/Sqft: | $147 |
| Beds: | 4 |
| Baths: | 4 |
| Year Built: | 1978 |
| Property Taxes: | $8,658 |
| Days On Market: | 1205 |
| Lot Size: | 0,95 |
Description
Find Serenity in your stressed filled life. This move-in ready home is tucked away on a private wooded acre with a sunny backyard. A Flexible, Family Friendly Layout to suit your changing needs. New Roof, Gutters, and Siding in 2017. Recently replaced: Sliding Glass Doors and Headers, Deck Stairs and Handrails.Attic Insulation, Electrical Upgrades. Fresh Neutral Decor. Added in 2022: Storage Building with natural light, Garage Door, and Front Entry Door. Home has Hardwood Floors. 2 Fireplaces (One Wood Burning _ One Gas) Remodeled Finished Walk out Basement (1000+ square ft) Bedroom, Full Bath,Game Room, Laundry and Work Room. Total living space includes: 3 1/2 Bathrooms. 4/5 Bedrooms (Note Generous Bedroom sizes) First Floor Bedroom. Spacious Kitchen with Holiday sized table space, granite counter tops, Stainless Steel Appliances, Double Door Pantry and Broom Closet. Study/Den being used as a bedroom, another room is used as Den. Many possibilities to fit your needs. Enjoy quiet beauty from the screened Porch and Deck.Just 5 minutes to !-88. 10 minutes to Metra, shops and restaurants. Near Nature Trails. Homeowners Warranty Included. Easy to see. No sign.
Property Specifics
| Single Family | |
| — | |
| — | |
| 1978 | |
| — | |
| — | |
| No | |
| 0.95 |
| Kane | |
| — | |
| 0 / Not Applicable | |
| — | |
| — | |
| — | |
| 11647302 | |
| 1120376006 |
Nearby Schools
| NAME: | DISTRICT: | DISTANCE: | |
|---|---|---|---|
|
Grade School
Blackberry Creek Elementary Scho |
302 | — | |
|
Middle School
Kaneland Middle School |
302 | Not in DB | |
|
High School
Kaneland High School |
302 | Not in DB | |
Property History
| DATE: | EVENT: | PRICE: | SOURCE: |
|---|---|---|---|
| 27 Jul, 2016 | Sold | $270,000 | MRED MLS |
| 9 Jun, 2016 | Under contract | $295,000 | MRED MLS |
| — | Last price change | $299,900 | MRED MLS |
| 15 Feb, 2016 | Listed for sale | $299,900 | MRED MLS |
| 20 Dec, 2022 | Sold | $406,150 | MRED MLS |
| 11 Oct, 2022 | Under contract | $404,900 | MRED MLS |
| 6 Oct, 2022 | Listed for sale | $404,900 | MRED MLS |
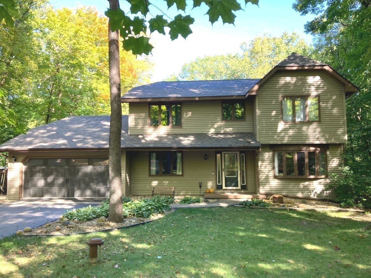
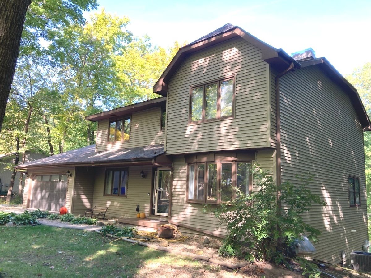
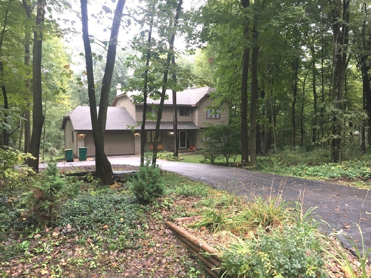
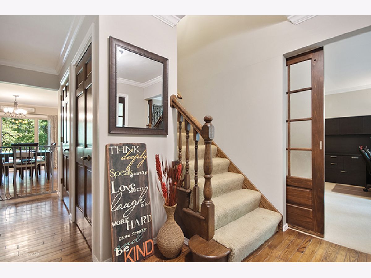
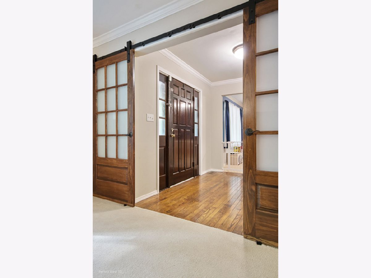
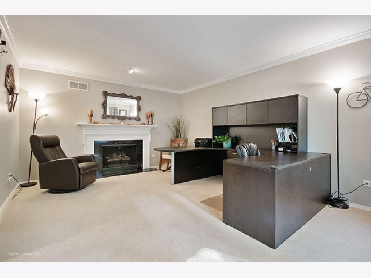
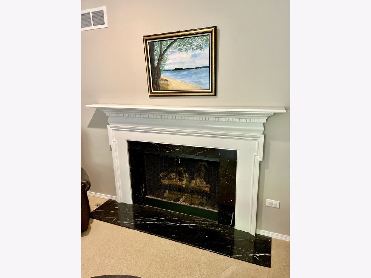
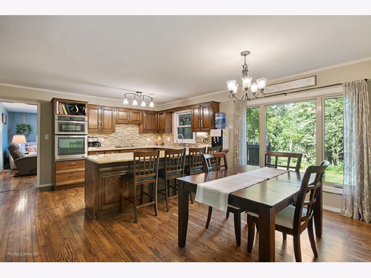
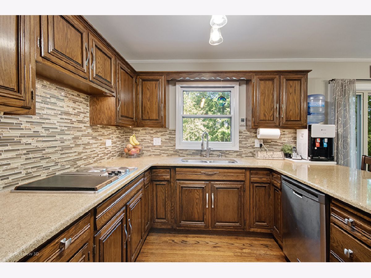
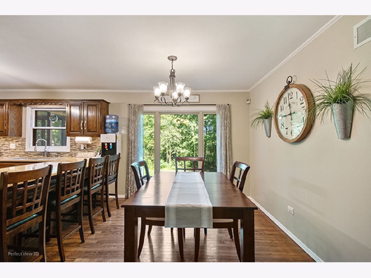
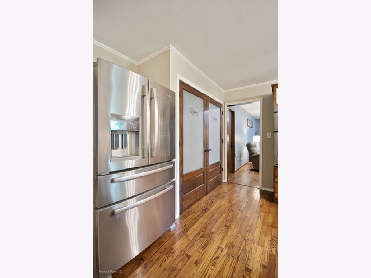
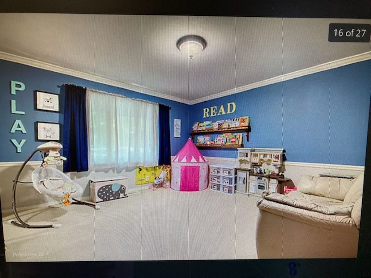
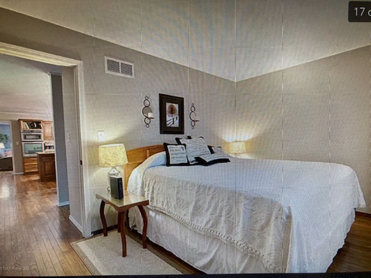
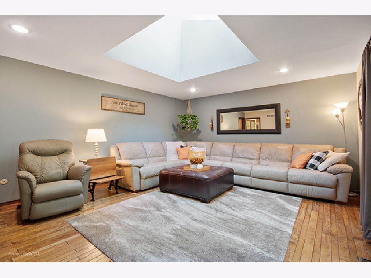
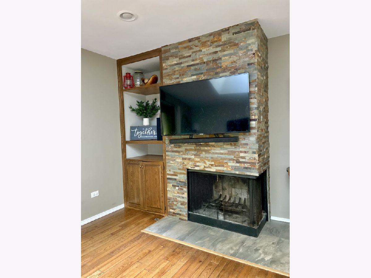
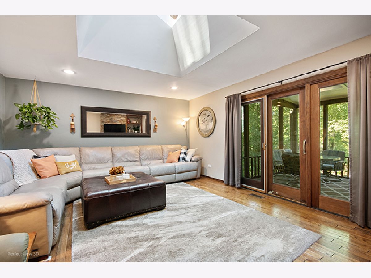
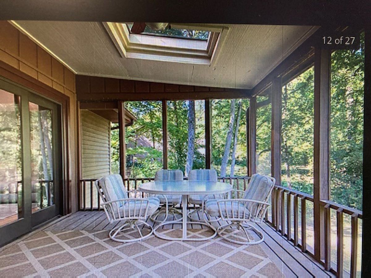
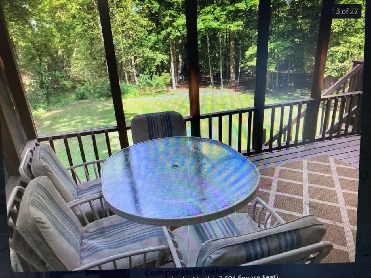

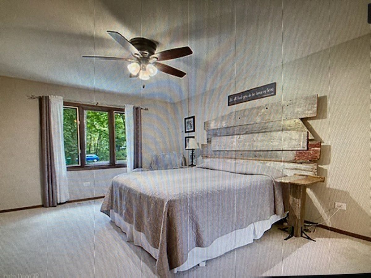
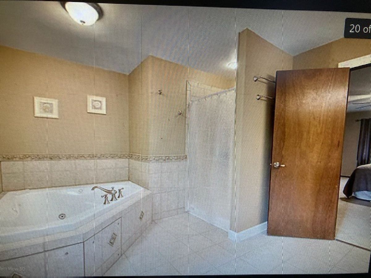
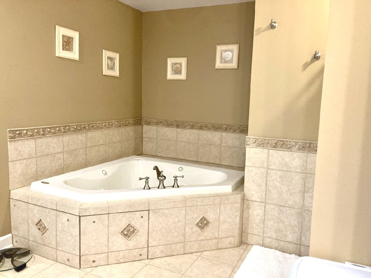
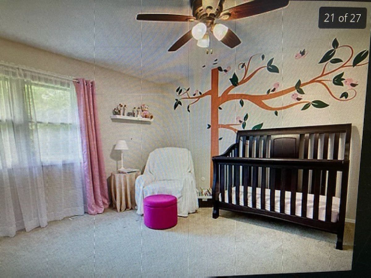
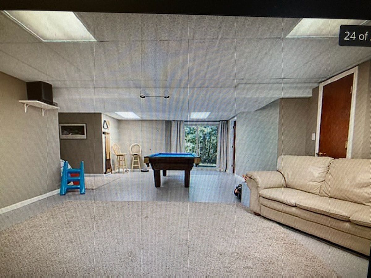
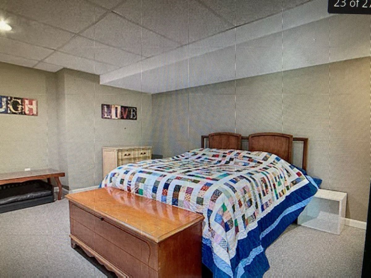
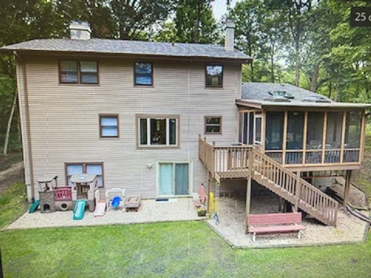
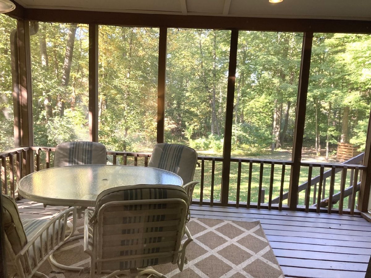
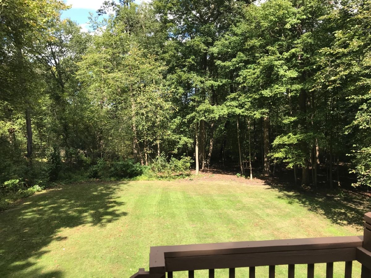
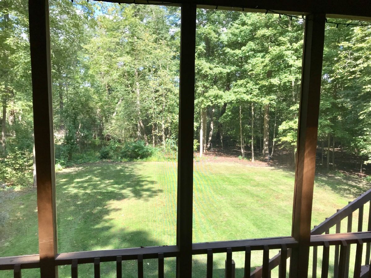
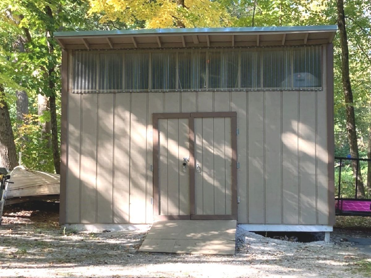
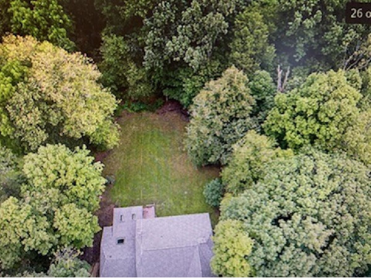
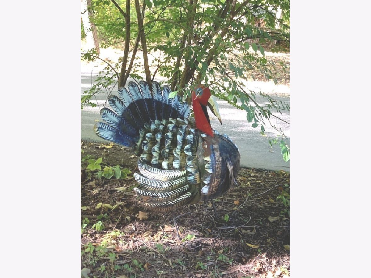
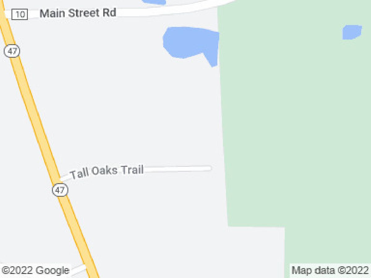
Room Specifics
Total Bedrooms: 4
Bedrooms Above Ground: 4
Bedrooms Below Ground: 0
Dimensions: —
Floor Type: —
Dimensions: —
Floor Type: —
Dimensions: —
Floor Type: —
Full Bathrooms: 4
Bathroom Amenities: Whirlpool,Separate Shower
Bathroom in Basement: 1
Rooms: —
Basement Description: Finished
Other Specifics
| 2 | |
| — | |
| Asphalt | |
| — | |
| — | |
| 138 X 292 | |
| — | |
| — | |
| — | |
| — | |
| Not in DB | |
| — | |
| — | |
| — | |
| — |
Tax History
| Year | Property Taxes |
|---|---|
| 2016 | $8,649 |
| 2022 | $8,658 |
Contact Agent
Nearby Similar Homes
Nearby Sold Comparables
Contact Agent
Listing Provided By
Kettley & Co. Inc. - Sugar Grove


