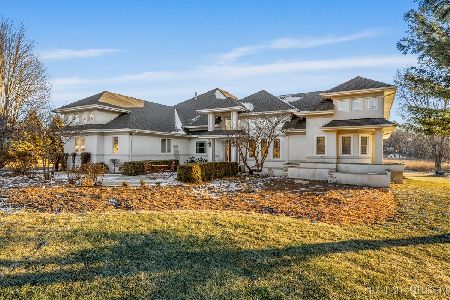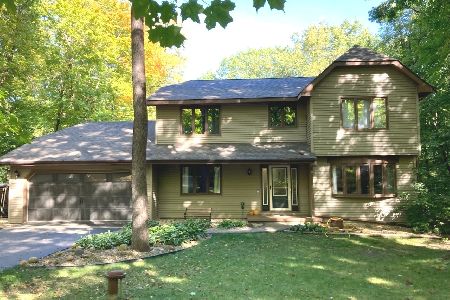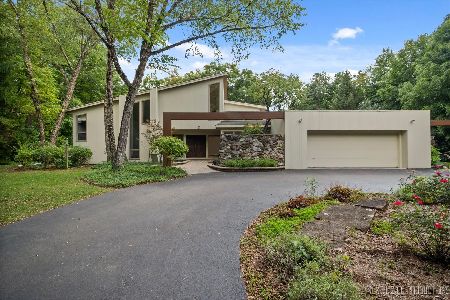43W564 Tall Oaks Trail, Elburn, Illinois 60119
$228,000
|
Sold
|
|
| Status: | Closed |
| Sqft: | 2,192 |
| Cost/Sqft: | $114 |
| Beds: | 3 |
| Baths: | 3 |
| Year Built: | 1979 |
| Property Taxes: | $7,600 |
| Days On Market: | 5628 |
| Lot Size: | 1,20 |
Description
Premium WOODED 1.2 Acres Custom home for nature lover who enjoys peace, quiet and views. SO much space & land for the money. Open Floor plan. Screened Porch off Kitch. Fireplace. Skylights. Spacious Walkout Basement. Workshop. Storage. W/D incld. SOLD AS IS. Bring us an offer on this private sanctuary. NOT a SS or Foreclosure. Just a great deal! MOTIVATED Seller. Let's make this happen!
Property Specifics
| Single Family | |
| — | |
| Ranch | |
| 1979 | |
| Full,Walkout,English | |
| CUSTOM | |
| No | |
| 1.2 |
| Kane | |
| — | |
| 0 / Not Applicable | |
| None | |
| Private Well | |
| Septic-Private | |
| 07619046 | |
| 1120376005 |
Property History
| DATE: | EVENT: | PRICE: | SOURCE: |
|---|---|---|---|
| 3 Dec, 2010 | Sold | $228,000 | MRED MLS |
| 15 Oct, 2010 | Under contract | $249,000 | MRED MLS |
| — | Last price change | $265,000 | MRED MLS |
| 27 Aug, 2010 | Listed for sale | $265,000 | MRED MLS |
Room Specifics
Total Bedrooms: 4
Bedrooms Above Ground: 3
Bedrooms Below Ground: 1
Dimensions: —
Floor Type: Carpet
Dimensions: —
Floor Type: Carpet
Dimensions: —
Floor Type: Other
Full Bathrooms: 3
Bathroom Amenities: —
Bathroom in Basement: 1
Rooms: Foyer,Gallery,Great Room,Screened Porch,Utility Room-1st Floor,Workshop
Basement Description: Finished
Other Specifics
| 2 | |
| — | |
| Asphalt | |
| Deck, Porch Screened | |
| Wooded | |
| 138X292X138X292 | |
| — | |
| Full | |
| Vaulted/Cathedral Ceilings, Skylight(s), Bar-Wet | |
| Double Oven, Dishwasher, Refrigerator, Washer, Dryer, Disposal | |
| Not in DB | |
| Street Lights, Street Paved | |
| — | |
| — | |
| Attached Fireplace Doors/Screen, Gas Log, Gas Starter |
Tax History
| Year | Property Taxes |
|---|---|
| 2010 | $7,600 |
Contact Agent
Nearby Similar Homes
Nearby Sold Comparables
Contact Agent
Listing Provided By
@Home Realty Group






