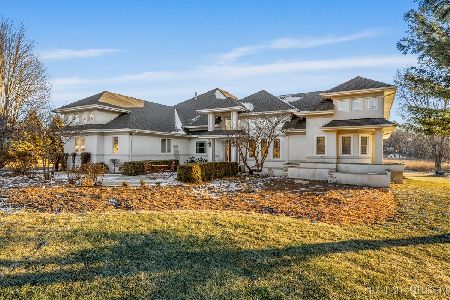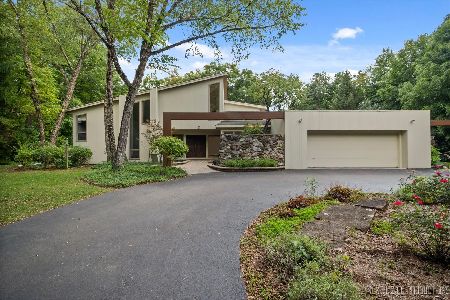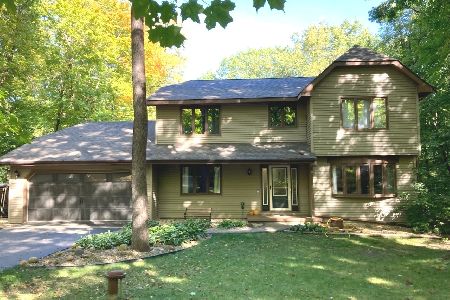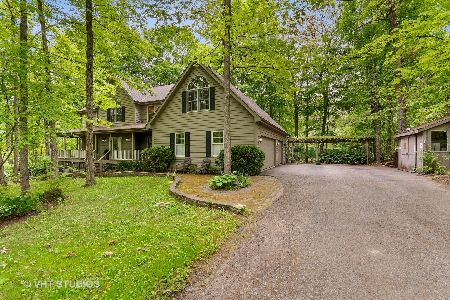43W584 Tall Oaks Trail, Elburn, Illinois 60119
$419,000
|
Sold
|
|
| Status: | Closed |
| Sqft: | 2,450 |
| Cost/Sqft: | $173 |
| Beds: | 4 |
| Baths: | 4 |
| Year Built: | 2001 |
| Property Taxes: | $11,794 |
| Days On Market: | 2849 |
| Lot Size: | 0,93 |
Description
Come take a look at this beautiful, custom built ranch. Situated on a peaceful, wooded lot, just under an acre. Enjoy the best of both worlds with the privacy of country living yet still close to all the amenities. Bigger than it looks from the outside. The beautifully finished, walk out basement features a huge den with fireplace, rec room, full bath, bedroom, custom wet bar with wine fridge, hot tub, tons of storage space...perfect space for entertaining! The luxurious master suite includes a large bedroom, spacious walk in shower, three closets, jetted tub, two vanities plus a separate makeup station. The door from the master leads to a heated, screened in sun room. New roof in 20016. Heated 3 car garage with extra tall 8 ft. door. The backyard is a nature lovers dream with flagstone walkways throughout property. Relax and enjoy the wildlife from the low maintenance Trex deck or patio. This property has been meticulously maintained. Nothing to do but Move In!
Property Specifics
| Single Family | |
| — | |
| — | |
| 2001 | |
| Full,Walkout | |
| — | |
| No | |
| 0.93 |
| Kane | |
| — | |
| 0 / Not Applicable | |
| None | |
| Private Well | |
| Septic-Private | |
| 09909047 | |
| 1120376004 |
Property History
| DATE: | EVENT: | PRICE: | SOURCE: |
|---|---|---|---|
| 29 Jun, 2018 | Sold | $419,000 | MRED MLS |
| 28 May, 2018 | Under contract | $424,999 | MRED MLS |
| — | Last price change | $439,900 | MRED MLS |
| 7 Apr, 2018 | Listed for sale | $439,900 | MRED MLS |
Room Specifics
Total Bedrooms: 4
Bedrooms Above Ground: 4
Bedrooms Below Ground: 0
Dimensions: —
Floor Type: Carpet
Dimensions: —
Floor Type: Carpet
Dimensions: —
Floor Type: Carpet
Full Bathrooms: 4
Bathroom Amenities: Whirlpool,Separate Shower,Double Sink
Bathroom in Basement: 1
Rooms: Heated Sun Room,Foyer,Recreation Room,Den,Storage,Breakfast Room,Great Room
Basement Description: Finished,Exterior Access
Other Specifics
| 3 | |
| — | |
| Concrete | |
| Deck, Patio, Porch | |
| Wooded | |
| 40,511 SQ FT | |
| — | |
| Full | |
| Vaulted/Cathedral Ceilings, Hot Tub, Bar-Wet, First Floor Bedroom, First Floor Laundry, First Floor Full Bath | |
| Range, Microwave, Dishwasher, Refrigerator, Bar Fridge, Washer, Dryer, Wine Refrigerator, Cooktop, Built-In Oven | |
| Not in DB | |
| Street Lights, Street Paved | |
| — | |
| — | |
| Gas Log, Gas Starter |
Tax History
| Year | Property Taxes |
|---|---|
| 2018 | $11,794 |
Contact Agent
Nearby Similar Homes
Nearby Sold Comparables
Contact Agent
Listing Provided By
RE/MAX All Pro







