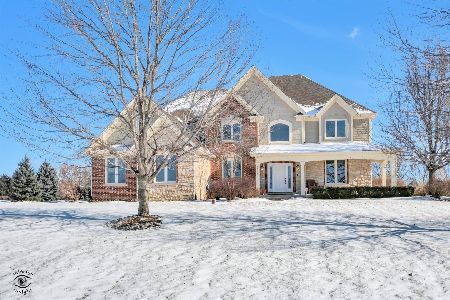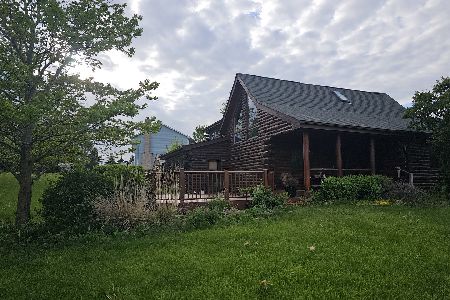43W562 Heather Lane, St Charles, Illinois 60175
$612,000
|
Sold
|
|
| Status: | Closed |
| Sqft: | 5,400 |
| Cost/Sqft: | $122 |
| Beds: | 5 |
| Baths: | 5 |
| Year Built: | 2006 |
| Property Taxes: | $20,563 |
| Days On Market: | 3674 |
| Lot Size: | 1,30 |
Description
6BR/4.5BA home on 1.3 acres in Trail Ridge Estates. Custom millwork, high ceilings, open and spacious floorplan w/lots of natural light, upgrades throughout. Kitchen features granite countertops, professional grade appliances, cabinets w/crown, prep sink, potfiller, walk-in pantry & large island. A window seat w/storage, bay window, built-in bookcase & floor-to-ceiling fireplace add warmth to the family room w/hardwood floors. Double-door entry takes you into the second-floor master suite w/luxurious en suite featuring oversize rainfall steam shower w/multi-heads. Also on this floor is a large playroom w/storage, window seats, dormers & more. Third-floor bonus room w/carpet steps down to a reading room w/dormers & built-in storage. Finished basement includes a rec room w/fireplace, game room, separate sitting room, media room, bedroom, full bath, locker room w/cubbies, and 45'x29' sports court w/exercise area & skylights.
Property Specifics
| Single Family | |
| — | |
| Colonial | |
| 2006 | |
| Full | |
| CUSTOM | |
| No | |
| 1.3 |
| Kane | |
| Trail Ridge Estates | |
| 400 / Annual | |
| Insurance,Lawn Care,Other | |
| Private Well | |
| Septic-Private | |
| 09114032 | |
| 0817329003 |
Nearby Schools
| NAME: | DISTRICT: | DISTANCE: | |
|---|---|---|---|
|
Middle School
Central Middle School |
301 | Not in DB | |
|
High School
Central High School |
301 | Not in DB | |
Property History
| DATE: | EVENT: | PRICE: | SOURCE: |
|---|---|---|---|
| 10 Mar, 2016 | Sold | $612,000 | MRED MLS |
| 2 Feb, 2016 | Under contract | $659,900 | MRED MLS |
| 11 Jan, 2016 | Listed for sale | $659,900 | MRED MLS |
Room Specifics
Total Bedrooms: 6
Bedrooms Above Ground: 5
Bedrooms Below Ground: 1
Dimensions: —
Floor Type: Carpet
Dimensions: —
Floor Type: Carpet
Dimensions: —
Floor Type: Carpet
Dimensions: —
Floor Type: —
Dimensions: —
Floor Type: —
Full Bathrooms: 5
Bathroom Amenities: Steam Shower,Double Sink
Bathroom in Basement: 1
Rooms: Bonus Room,Bedroom 5,Bedroom 6,Eating Area,Loft,Media Room,Mud Room,Play Room,Recreation Room,Other Room
Basement Description: Finished
Other Specifics
| 3 | |
| — | |
| Concrete | |
| Deck, Storms/Screens | |
| — | |
| 168X340X153X408 | |
| — | |
| Full | |
| Vaulted/Cathedral Ceilings, Skylight(s), Hardwood Floors, Second Floor Laundry | |
| Double Oven, Range, Dishwasher, Disposal | |
| Not in DB | |
| Street Lights, Street Paved | |
| — | |
| — | |
| Wood Burning |
Tax History
| Year | Property Taxes |
|---|---|
| 2016 | $20,563 |
Contact Agent
Nearby Similar Homes
Nearby Sold Comparables
Contact Agent
Listing Provided By
RE/MAX All Pro





