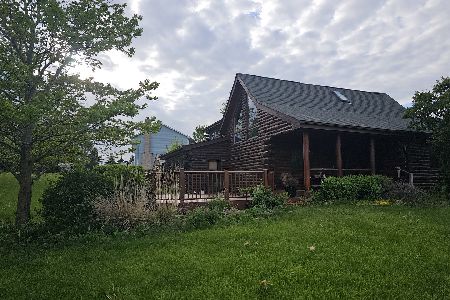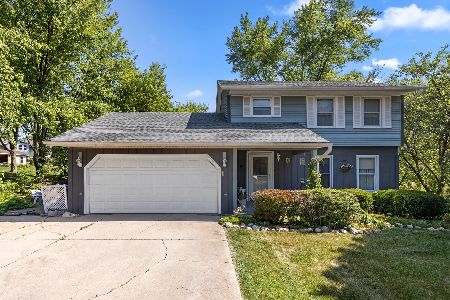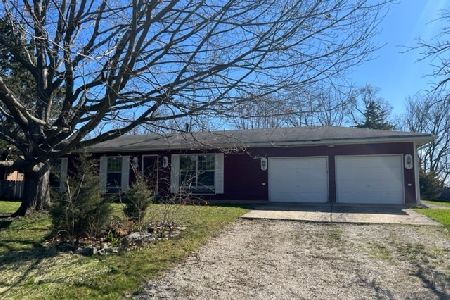43W667 Heather Lane, St Charles, Illinois 60175
$565,000
|
Sold
|
|
| Status: | Closed |
| Sqft: | 4,200 |
| Cost/Sqft: | $140 |
| Beds: | 4 |
| Baths: | 4 |
| Year Built: | 2006 |
| Property Taxes: | $19,167 |
| Days On Market: | 2816 |
| Lot Size: | 1,36 |
Description
Exuding modern style with the perfect balance of sophistication & comfort, this energy efficient ranch style home will wow you! Amidst a private setting, this 1.36 acre exclusive residence features panoramic views of the wetlands it backs to~ which will never be built on! An interior rich w/design includes luxury finishes such as Brazilian Cherry HW Flrs, volume ceilings & large, exquisitely finished, sun-laden rooms. Magnificent open concept floor plan w/over 4200 sqft & plenty of flex space!True chef's kitchen that offers commercial grade ss apps, dbl oven, large island & opens to an addtl eating area, gorgeous sunroom/loggia w/unparalleled vistas & a generous sized great room w/stone fireplace & custom entertainment center. Luxury master suite, CA closets thru-out, optimally designed laundry rm & finished walk-out LL w/radiant heat, acid washed flrs, unique wine cellar, bedroom & full bath. The exterior highlights a spacious TREX deck, stone patio w/firepit & more! 10 min to Metra.
Property Specifics
| Single Family | |
| — | |
| Ranch | |
| 2006 | |
| Full,Walkout | |
| — | |
| No | |
| 1.36 |
| Kane | |
| Trail Ridge Estates | |
| 300 / Annual | |
| Other | |
| Private Well | |
| Septic-Private | |
| 09945633 | |
| 0817330002 |
Property History
| DATE: | EVENT: | PRICE: | SOURCE: |
|---|---|---|---|
| 22 Jun, 2018 | Sold | $565,000 | MRED MLS |
| 10 May, 2018 | Under contract | $588,900 | MRED MLS |
| 10 May, 2018 | Listed for sale | $588,900 | MRED MLS |
Room Specifics
Total Bedrooms: 4
Bedrooms Above Ground: 4
Bedrooms Below Ground: 0
Dimensions: —
Floor Type: Carpet
Dimensions: —
Floor Type: Carpet
Dimensions: —
Floor Type: Hardwood
Full Bathrooms: 4
Bathroom Amenities: Whirlpool,Separate Shower,Double Sink
Bathroom in Basement: 1
Rooms: Recreation Room,Heated Sun Room,Other Room
Basement Description: Finished,Exterior Access
Other Specifics
| 3 | |
| — | |
| Concrete | |
| Deck, Patio, Brick Paver Patio, Outdoor Fireplace | |
| Landscaped | |
| 141X409X141X419 | |
| — | |
| Full | |
| Vaulted/Cathedral Ceilings, Hardwood Floors, Heated Floors, First Floor Bedroom, In-Law Arrangement, First Floor Full Bath | |
| Double Oven, Microwave, Dishwasher, Refrigerator | |
| Not in DB | |
| Street Paved | |
| — | |
| — | |
| Wood Burning, Gas Starter |
Tax History
| Year | Property Taxes |
|---|---|
| 2018 | $19,167 |
Contact Agent
Nearby Sold Comparables
Contact Agent
Listing Provided By
Coldwell Banker Residential






