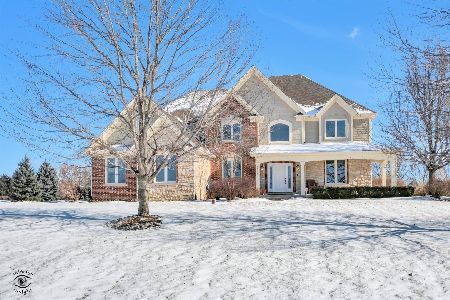43W707 Sunset Views Drive, St Charles, Illinois 60175
$630,000
|
Sold
|
|
| Status: | Closed |
| Sqft: | 4,448 |
| Cost/Sqft: | $144 |
| Beds: | 5 |
| Baths: | 6 |
| Year Built: | 2006 |
| Property Taxes: | $19,127 |
| Days On Market: | 2890 |
| Lot Size: | 1,34 |
Description
HELLO BEAUTIFUL! Welcome to this STUNNING 5 bdrm, 5.1 bath home with finished English basement; over 6000 luxuriously appointed sq. ft. to call home! You'll find a cook's delight in the gourmet kitchen with stainless appliances, granite counters, new backsplash & large center island w/ sink. Entertaining is a breeze with the open floorplan offering a spacious FR w/ 2 story stone FP, formal DR, bright & airy Sunroom, as well as a 1st floor in-law suite. Spacious master boasts spa-like bath w/ huge walk-in closet. Retreat to the finished lower level with 10' ceilings where you'll find a 700 bottle wine cellar, full wet bar w/ granite counters & custom Amish cabinetry, large rec/media room with fireplace & custom A/V system, homework/play room, full bathroom w/ tiled shower & separate man cave/workshop area! Outdoors, relax & unwind at the 2 tier brick paver patio w/fire-pit, offering awesome views of the lush landscape. Outstanding trim work throughout; exceptional condition & decor!
Property Specifics
| Single Family | |
| — | |
| — | |
| 2006 | |
| Full,English | |
| — | |
| No | |
| 1.34 |
| Kane | |
| Sunset Views | |
| 0 / Not Applicable | |
| None | |
| Private Well | |
| Septic-Private | |
| 09874781 | |
| 0808352007 |
Property History
| DATE: | EVENT: | PRICE: | SOURCE: |
|---|---|---|---|
| 10 Oct, 2013 | Sold | $560,000 | MRED MLS |
| 6 Jul, 2013 | Under contract | $575,000 | MRED MLS |
| 13 May, 2013 | Listed for sale | $575,000 | MRED MLS |
| 20 Apr, 2018 | Sold | $630,000 | MRED MLS |
| 8 Mar, 2018 | Under contract | $639,900 | MRED MLS |
| 6 Mar, 2018 | Listed for sale | $639,900 | MRED MLS |
| 13 Jul, 2020 | Sold | $640,000 | MRED MLS |
| 22 Apr, 2020 | Under contract | $650,000 | MRED MLS |
| 31 Mar, 2020 | Listed for sale | $650,000 | MRED MLS |
Room Specifics
Total Bedrooms: 5
Bedrooms Above Ground: 5
Bedrooms Below Ground: 0
Dimensions: —
Floor Type: Carpet
Dimensions: —
Floor Type: Carpet
Dimensions: —
Floor Type: Carpet
Dimensions: —
Floor Type: —
Full Bathrooms: 6
Bathroom Amenities: Whirlpool,Separate Shower,Double Sink,Full Body Spray Shower
Bathroom in Basement: 1
Rooms: Bedroom 5,Eating Area,Office,Sun Room,Foyer,Mud Room,Walk In Closet,Recreation Room,Play Room
Basement Description: Partially Finished
Other Specifics
| 3 | |
| — | |
| Concrete | |
| Brick Paver Patio | |
| Landscaped | |
| 74X109X361X156X317 | |
| Pull Down Stair | |
| Full | |
| Vaulted/Cathedral Ceilings, Bar-Wet, Hardwood Floors, First Floor Bedroom, Second Floor Laundry, First Floor Full Bath | |
| Range, Microwave, Dishwasher, Refrigerator, Disposal, Stainless Steel Appliance(s) | |
| Not in DB | |
| Street Paved | |
| — | |
| — | |
| Wood Burning, Gas Starter |
Tax History
| Year | Property Taxes |
|---|---|
| 2013 | $18,432 |
| 2018 | $19,127 |
| 2020 | $18,205 |
Contact Agent
Nearby Sold Comparables
Contact Agent
Listing Provided By
Coldwell Banker The Real Estate Group




