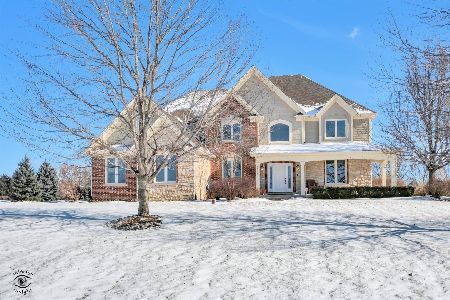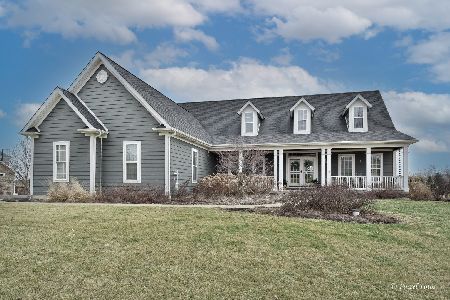6N212 Northern Light Lane, St Charles, Illinois 60175
$609,500
|
Sold
|
|
| Status: | Closed |
| Sqft: | 5,054 |
| Cost/Sqft: | $129 |
| Beds: | 5 |
| Baths: | 7 |
| Year Built: | 2006 |
| Property Taxes: | $18,458 |
| Days On Market: | 3600 |
| Lot Size: | 1,41 |
Description
TWO families / in-law situation with this great, like new home with 1st flr master suite w/walk-in closet & deluxe bath with heated floors. Second floor Br with private bath, could be second master or for the kids that cant seem to leave home. 5 total bedrooms 2 Br on main floor and 3 up. 6 car (2,500 sqft) heated garage, with 1/4 bath, great for car collector/workshop. 4 season heated screen porch with hot tub. Natural gas grill stays with home. 9' & volume ceilings throughout. Gourmet kitchen w/quartz tops & stainless, wine cooler and walk in pantry. Den w/built-ins & hidden bookshelf door to basement. Access to Bsmt from garage. Partially finished bsmt with full bath and heated floors. Very private lot. This home has lots of flexibility. Builder's own home. Other room is Garage, check out the size! Utility space on 2nd floor can be second laundry room and/or kitchenette. For sale well below building cost! Must be seen to appreciate all of the features. Come see for yourself.
Property Specifics
| Single Family | |
| — | |
| — | |
| 2006 | |
| Full | |
| — | |
| No | |
| 1.41 |
| Kane | |
| Sunset Views | |
| 511 / Annual | |
| Other | |
| Private Well | |
| Septic-Private | |
| 09176052 | |
| 0808351012 |
Nearby Schools
| NAME: | DISTRICT: | DISTANCE: | |
|---|---|---|---|
|
Grade School
Lily Lake Grade School |
301 | — | |
Property History
| DATE: | EVENT: | PRICE: | SOURCE: |
|---|---|---|---|
| 27 May, 2016 | Sold | $609,500 | MRED MLS |
| 15 Apr, 2016 | Under contract | $649,900 | MRED MLS |
| 26 Mar, 2016 | Listed for sale | $649,900 | MRED MLS |
Room Specifics
Total Bedrooms: 5
Bedrooms Above Ground: 5
Bedrooms Below Ground: 0
Dimensions: —
Floor Type: Carpet
Dimensions: —
Floor Type: Carpet
Dimensions: —
Floor Type: Carpet
Dimensions: —
Floor Type: —
Full Bathrooms: 7
Bathroom Amenities: Whirlpool,Separate Shower,Double Sink
Bathroom in Basement: 1
Rooms: Bonus Room,Bedroom 5,Den,Enclosed Porch,Office,Utility Room-2nd Floor,Other Room
Basement Description: Partially Finished
Other Specifics
| 6 | |
| Concrete Perimeter | |
| Asphalt | |
| Patio, Porch, Hot Tub, Storms/Screens | |
| Corner Lot,Landscaped | |
| 175X301X204X219X91 | |
| Pull Down Stair | |
| Full | |
| Hot Tub, Hardwood Floors, First Floor Bedroom, In-Law Arrangement, First Floor Laundry, Second Floor Laundry | |
| Double Oven, Range, Microwave, Dishwasher, Refrigerator, Stainless Steel Appliance(s) | |
| Not in DB | |
| Street Paved | |
| — | |
| — | |
| Wood Burning, Gas Starter |
Tax History
| Year | Property Taxes |
|---|---|
| 2016 | $18,458 |
Contact Agent
Nearby Sold Comparables
Contact Agent
Listing Provided By
Singular Properties Inc





