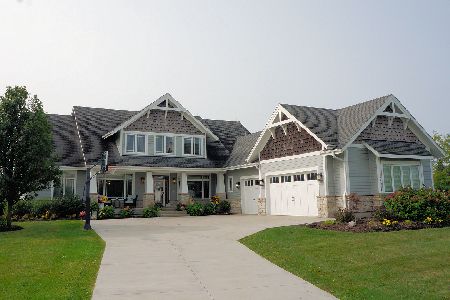43W874 Morningside Court, St Charles, Illinois 60175
$489,000
|
Sold
|
|
| Status: | Closed |
| Sqft: | 4,066 |
| Cost/Sqft: | $123 |
| Beds: | 4 |
| Baths: | 4 |
| Year Built: | 2006 |
| Property Taxes: | $17,196 |
| Days On Market: | 2522 |
| Lot Size: | 1,34 |
Description
**Home is in impeccable condition and Freshly painted in a beautiful Grant Beige! ~THIS GORGEOUS CUSTOM HOME is a true gem filled with charm and elegance!~ Stunning Cherry Flooring greets you at the door and flows throughout the Main Level.~ Over 4000 sqft. of living space including a gourmet kitchen with large island/breakfast bar, separate eating area, work desk and bar station.~ Family Room has beautiful fireplace with vaulted ceiling and arched doorways.~ Master Suite is complete with large sitting area and gorgeous bath.~ Basement has convenient Garage access, bathroom Rough-in and additional 2 bedrooms already completed.~ Enjoy the lake view and beautiful sunsets on this quiet cul-de-sac as you relax around the brick fire pit.~ Peaceful living yet minutes away from Metra station and Rt.47~
Property Specifics
| Single Family | |
| — | |
| Traditional | |
| 2006 | |
| Full | |
| CUSTOM | |
| No | |
| 1.34 |
| Kane | |
| Sunset Views | |
| 638 / Annual | |
| Other | |
| Private Well | |
| Septic-Private | |
| 10295355 | |
| 0817102002 |
Nearby Schools
| NAME: | DISTRICT: | DISTANCE: | |
|---|---|---|---|
|
Grade School
Lily Lake Grade School |
301 | — | |
|
Middle School
Central Middle School |
301 | Not in DB | |
|
High School
Central High School |
301 | Not in DB | |
Property History
| DATE: | EVENT: | PRICE: | SOURCE: |
|---|---|---|---|
| 12 Jun, 2014 | Sold | $515,000 | MRED MLS |
| 6 May, 2014 | Under contract | $525,000 | MRED MLS |
| 28 Apr, 2014 | Listed for sale | $525,000 | MRED MLS |
| 11 Jul, 2019 | Sold | $489,000 | MRED MLS |
| 29 May, 2019 | Under contract | $499,000 | MRED MLS |
| — | Last price change | $505,000 | MRED MLS |
| 2 Mar, 2019 | Listed for sale | $505,000 | MRED MLS |
Room Specifics
Total Bedrooms: 5
Bedrooms Above Ground: 4
Bedrooms Below Ground: 1
Dimensions: —
Floor Type: Carpet
Dimensions: —
Floor Type: Carpet
Dimensions: —
Floor Type: Carpet
Dimensions: —
Floor Type: —
Full Bathrooms: 4
Bathroom Amenities: Whirlpool,Separate Shower,Double Sink,Double Shower
Bathroom in Basement: 0
Rooms: Study,Foyer,Eating Area,Sitting Room,Mud Room,Bedroom 5
Basement Description: Unfinished,Exterior Access,Bathroom Rough-In
Other Specifics
| 3 | |
| Concrete Perimeter | |
| Asphalt | |
| Patio, Porch, Brick Paver Patio | |
| Cul-De-Sac,Fenced Yard,Landscaped,Water View | |
| 189' X 306' X 189' X 318' | |
| Full,Unfinished | |
| Full | |
| Vaulted/Cathedral Ceilings, Bar-Wet, Hardwood Floors, First Floor Laundry, First Floor Full Bath | |
| Range, Microwave, Dishwasher, Refrigerator | |
| Not in DB | |
| Street Lights, Street Paved | |
| — | |
| — | |
| Wood Burning |
Tax History
| Year | Property Taxes |
|---|---|
| 2014 | $16,497 |
| 2019 | $17,196 |
Contact Agent
Nearby Similar Homes
Nearby Sold Comparables
Contact Agent
Listing Provided By
Baird & Warner - Geneva




