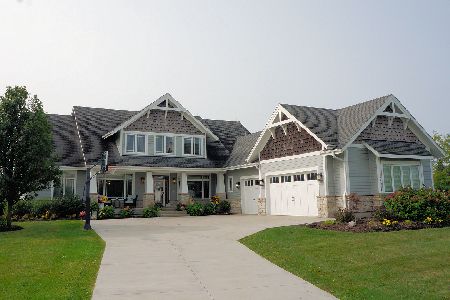[Address Unavailable], St Charles, Illinois 60175
$512,500
|
Sold
|
|
| Status: | Closed |
| Sqft: | 3,800 |
| Cost/Sqft: | $135 |
| Beds: | 4 |
| Baths: | 4 |
| Year Built: | 2006 |
| Property Taxes: | $15,720 |
| Days On Market: | 6397 |
| Lot Size: | 1,34 |
Description
PER LENDER $512,500.00 IS THE PRICE! Gourmet kitchen, S/S appls, granite counters & sun-room style eating area. Brazillian Teak floors thru 1st level, 2-story foyer & family room w/FP. Extensive trimwork, custom ceilings & fantastic lighting throughout. Mud & laundry rooms. Enormous master w/2-die-4 travertine bath! Prof. lndscpd 1.3 acre lot views pond! Fantastic opportunity! Short sale/Lender approval required.
Property Specifics
| Single Family | |
| — | |
| Traditional | |
| 2006 | |
| Full | |
| CUSTOM | |
| No | |
| 1.34 |
| Kane | |
| Sunset Views | |
| 450 / Annual | |
| Other | |
| Private Well | |
| Septic-Private | |
| 06972055 | |
| 0817102002 |
Nearby Schools
| NAME: | DISTRICT: | DISTANCE: | |
|---|---|---|---|
|
Grade School
Lily Lake Grade School |
301 | — | |
|
Middle School
Central Middle School |
301 | Not in DB | |
|
High School
Central High School |
301 | Not in DB | |
Property History
| DATE: | EVENT: | PRICE: | SOURCE: |
|---|
Room Specifics
Total Bedrooms: 4
Bedrooms Above Ground: 4
Bedrooms Below Ground: 0
Dimensions: —
Floor Type: Carpet
Dimensions: —
Floor Type: Carpet
Dimensions: —
Floor Type: Carpet
Full Bathrooms: 4
Bathroom Amenities: Whirlpool,Separate Shower
Bathroom in Basement: 0
Rooms: Den,Eating Area,Foyer,Sitting Room,Sun Room
Basement Description: —
Other Specifics
| 3 | |
| Concrete Perimeter | |
| Asphalt | |
| — | |
| Cul-De-Sac,Fenced Yard,Landscaped,Pond(s),Water View | |
| 189' X 305' X 189' X 318' | |
| — | |
| Full | |
| — | |
| Range, Microwave, Dishwasher | |
| Not in DB | |
| Street Lights, Street Paved | |
| — | |
| — | |
| Wood Burning |
Tax History
| Year | Property Taxes |
|---|
Contact Agent
Nearby Similar Homes
Nearby Sold Comparables
Contact Agent
Listing Provided By
RE/MAX Superior Properties




