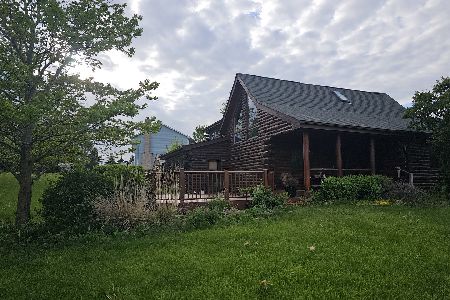43W913 Morningside Court, St Charles, Illinois 60175
$675,000
|
Sold
|
|
| Status: | Closed |
| Sqft: | 4,190 |
| Cost/Sqft: | $161 |
| Beds: | 4 |
| Baths: | 6 |
| Year Built: | 2006 |
| Property Taxes: | $17,023 |
| Days On Market: | 1742 |
| Lot Size: | 1,35 |
Description
Custom home with floor to ceiling transom windows. Unique floor plan with hidden staircase. Exceptional millwork and architectural detail throughout!! Dream kitchen with granite, birch cabinets, high end commercial grade Stainless Steel Thermador appliances and door to covered deck. Enormous family room with stone fireplace and doors to deck! 2 laundry rooms, one on first floor and one on 2nd floor!! First floor master bedroom with 2 walk-in closets, body spray shower, separate whirlpool tub. Bedroom 2 & 3 with Jack-N-Jill bath. Bedroom 4 with walk-in closet & private bath. Versatile 28x12 loft too!! You will love the deep pour finished basement with wet bar, wine cellar, fireplace, recreational areas, 5th bedroom and full bath. Whole house sound system. Over 6,200 square feet of living space. 3+ car garage. Exceptional condition and amazing views! 1.35 acres!
Property Specifics
| Single Family | |
| — | |
| — | |
| 2006 | |
| Full | |
| — | |
| No | |
| 1.35 |
| Kane | |
| Sunset Views | |
| 650 / Annual | |
| None | |
| Private Well | |
| Septic-Private | |
| 11058867 | |
| 0817102007 |
Nearby Schools
| NAME: | DISTRICT: | DISTANCE: | |
|---|---|---|---|
|
Grade School
Lily Lake Grade School |
301 | — | |
Property History
| DATE: | EVENT: | PRICE: | SOURCE: |
|---|---|---|---|
| 16 Jul, 2021 | Sold | $675,000 | MRED MLS |
| 25 Apr, 2021 | Under contract | $675,000 | MRED MLS |
| 19 Apr, 2021 | Listed for sale | $675,000 | MRED MLS |
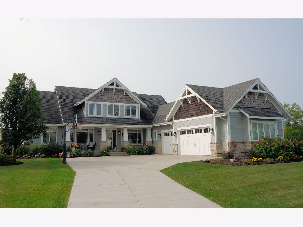
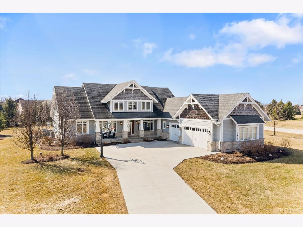
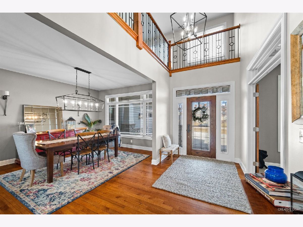
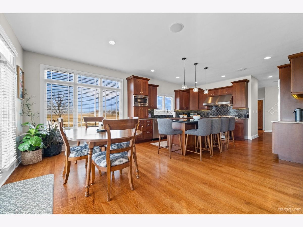
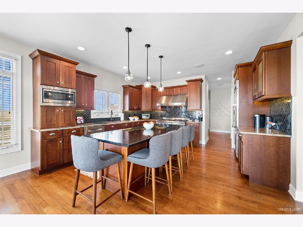
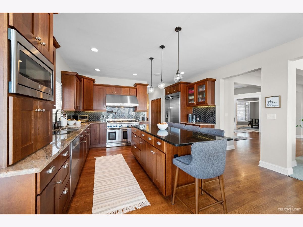
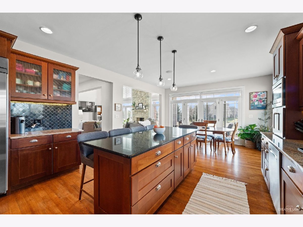
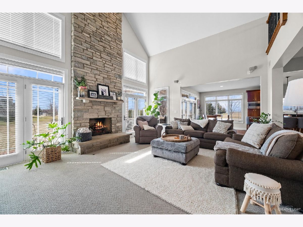
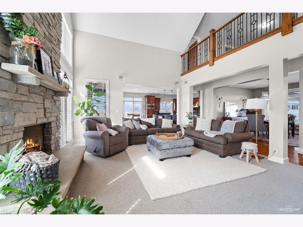
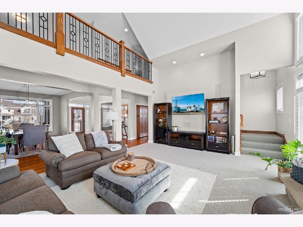
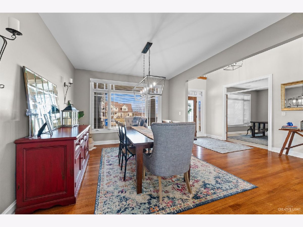
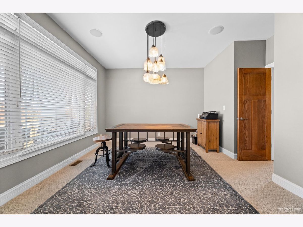
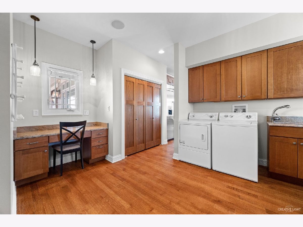
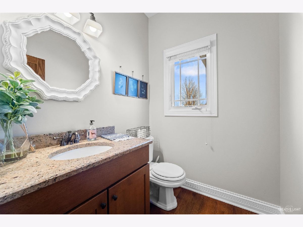
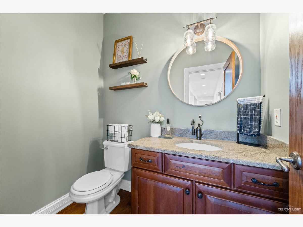
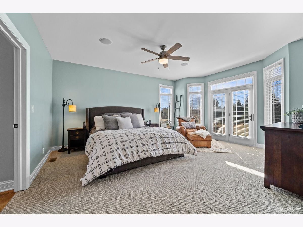
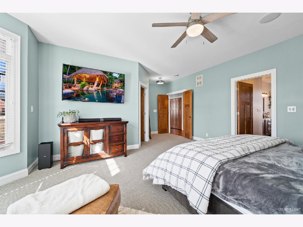
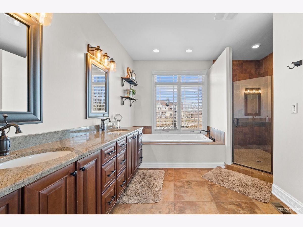
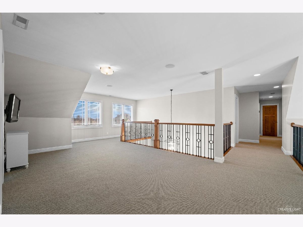
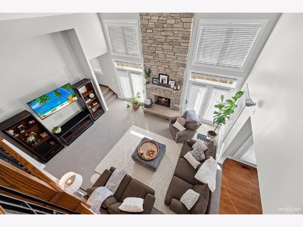
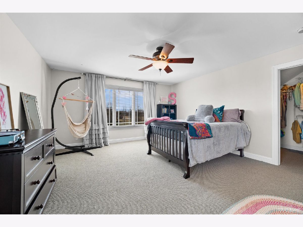
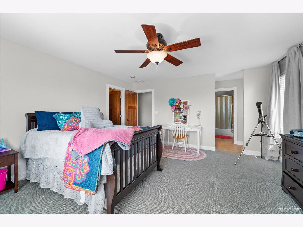
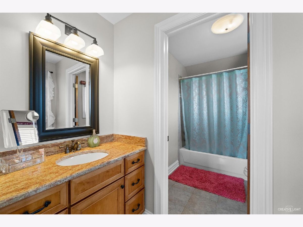
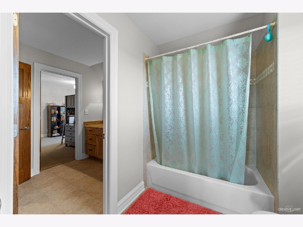
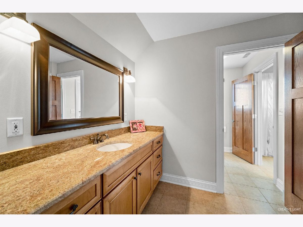
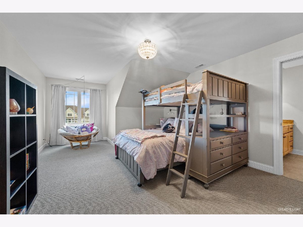
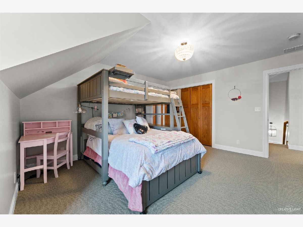
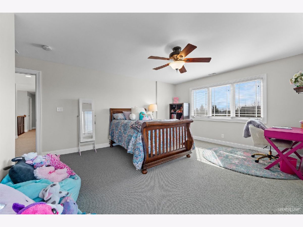
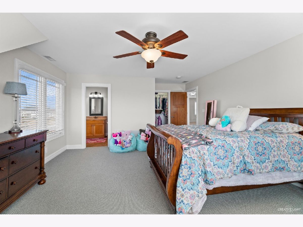
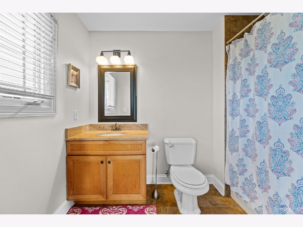
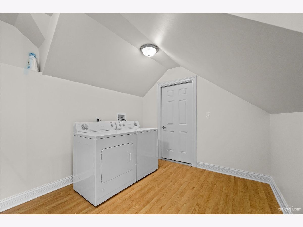
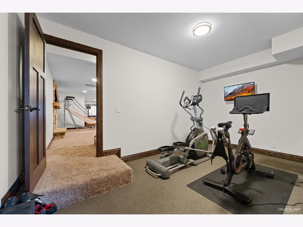
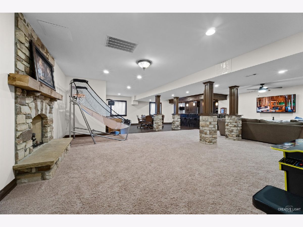
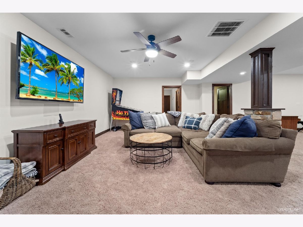
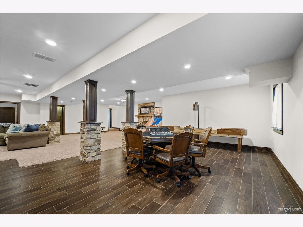
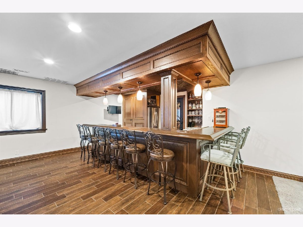
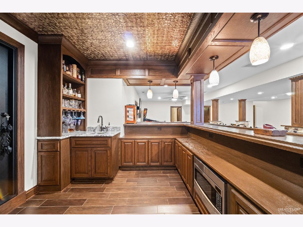
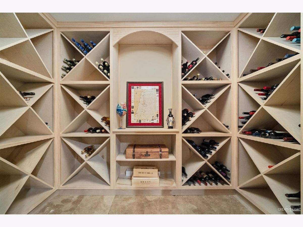
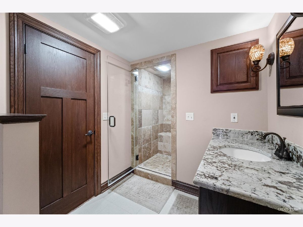
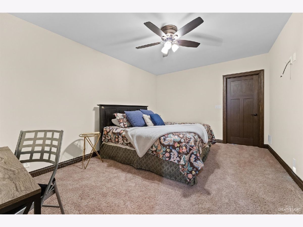
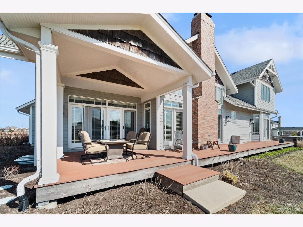
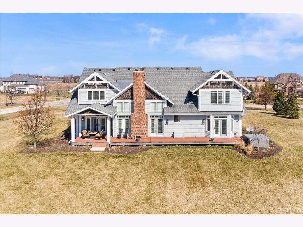
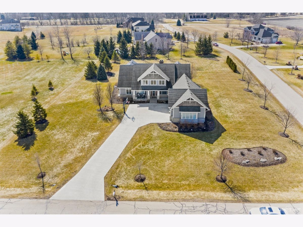
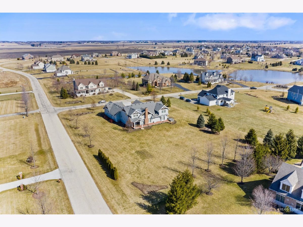
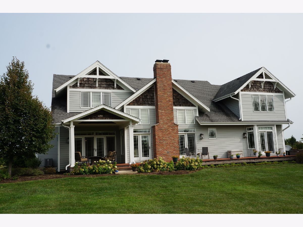
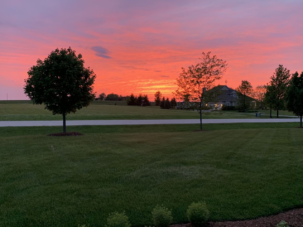
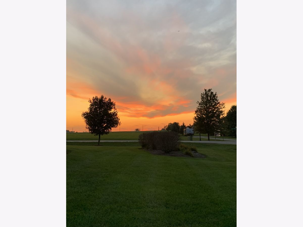
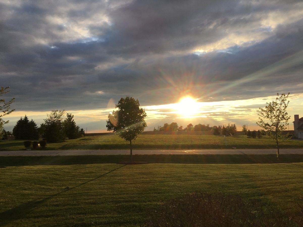
Room Specifics
Total Bedrooms: 5
Bedrooms Above Ground: 4
Bedrooms Below Ground: 1
Dimensions: —
Floor Type: Carpet
Dimensions: —
Floor Type: Carpet
Dimensions: —
Floor Type: Carpet
Dimensions: —
Floor Type: —
Full Bathrooms: 6
Bathroom Amenities: Whirlpool,Separate Shower,Double Sink,Full Body Spray Shower
Bathroom in Basement: 1
Rooms: Bedroom 5,Office,Loft,Exercise Room,Utility Room-2nd Floor
Basement Description: Finished
Other Specifics
| 3.5 | |
| Concrete Perimeter | |
| Concrete | |
| Deck | |
| — | |
| 58676 | |
| — | |
| Full | |
| Vaulted/Cathedral Ceilings, Bar-Wet, Hardwood Floors, First Floor Bedroom, First Floor Laundry, Second Floor Laundry, First Floor Full Bath, Walk-In Closet(s), Ceilings - 9 Foot, Open Floorplan, Some Carpeting, Special Millwork, Atrium Door(s), Granite Counters, Separa | |
| Double Oven, Microwave, Dishwasher, High End Refrigerator, Stainless Steel Appliance(s), Range Hood, Front Controls on Range/Cooktop, Gas Cooktop, Gas Oven, Range Hood | |
| Not in DB | |
| Park | |
| — | |
| — | |
| — |
Tax History
| Year | Property Taxes |
|---|---|
| 2021 | $17,023 |
Contact Agent
Nearby Sold Comparables
Contact Agent
Listing Provided By
REMAX All Pro - St Charles

