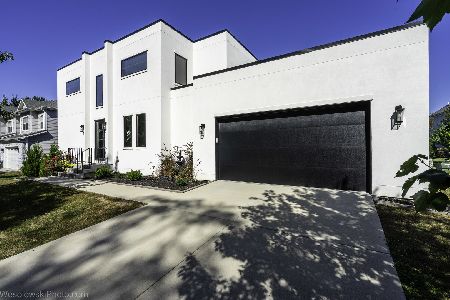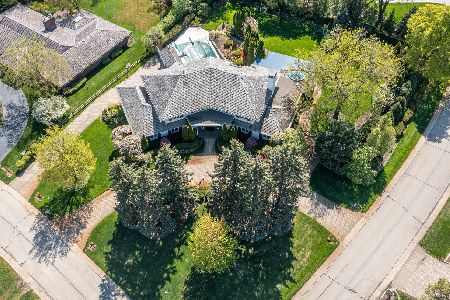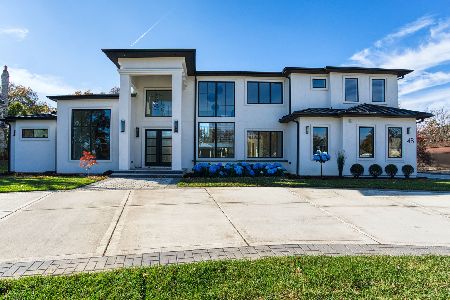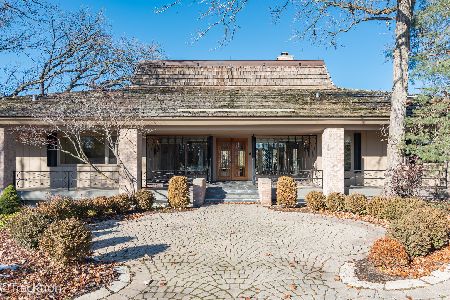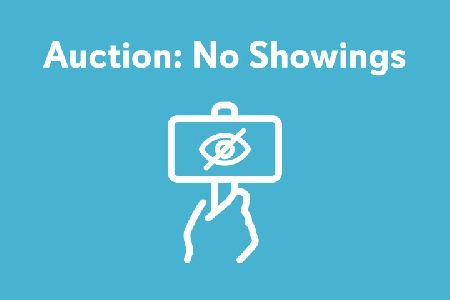44 Baybrook Lane, Oak Brook, Illinois 60523
$1,825,000
|
Sold
|
|
| Status: | Closed |
| Sqft: | 6,738 |
| Cost/Sqft: | $252 |
| Beds: | 5 |
| Baths: | 7 |
| Year Built: | 1967 |
| Property Taxes: | $14,167 |
| Days On Market: | 1046 |
| Lot Size: | 0,82 |
Description
Nestled within a picturesque .81 acre setting and with approximately 6,738 total square feet of living space, this sophisticated home is a second-to-none sanctuary. Everything you could possibly want resides here, including an incredible sparkling pool and outdoor living spaces. Distinctive details, and embellishments such as hardwood floors, custom built-ins, unsurpassed millwork, and a fine-tuned floor plan elevate the sense of warmth felt throughout the home. An element of surprise are the two sumptuous primary bedroom suites, one on the first floor and one on the second floor...a rare find. The flowing floor plan balances formal and informal spaces, creating a refined yet comfortable ambiance for everyday living and entertaining. The gracefully appointed living room is the perfect setting for your artwork, well-chosen furnishings, and baby grand piano. The elegance continues in the dining room which is perfect for hosting guests in style. In the gourmet kitchen, you'll find custom cabinetry, a large center island with breakfast bar, and a lovely breakfast room. Unwind at the end of each day in the breathtaking family room with a stone fireplace, warm color palette, and a multitude of windows with views of the glorious yard. The sun room is simply spectacular with an abundance of windows that flood the space with natural light and bring the natural outdoors in. Working at home is a pleasure in the private first floor home office. Let the fun begin in the lower level with a rec room, and game area. A beautiful, private, and magical outdoor setting beckons with an expansive paver patio, in ground pool, sweeping lawn, mature trees, and perennials. An entertainer's dream! 3 car attached garage and a circular paver brick driveway. Best of all, you'll feel worlds away from everything but not far from anything. Brook Forest, Butler, Hinsdale Central HS.
Property Specifics
| Single Family | |
| — | |
| — | |
| 1967 | |
| — | |
| — | |
| No | |
| 0.82 |
| Du Page | |
| — | |
| 1250 / Annual | |
| — | |
| — | |
| — | |
| 11729656 | |
| 0628401006 |
Nearby Schools
| NAME: | DISTRICT: | DISTANCE: | |
|---|---|---|---|
|
Grade School
Brook Forest Elementary School |
53 | — | |
|
Middle School
Butler Junior High School |
53 | Not in DB | |
|
High School
Hinsdale Central High School |
86 | Not in DB | |
Property History
| DATE: | EVENT: | PRICE: | SOURCE: |
|---|---|---|---|
| 31 Aug, 2021 | Sold | $1,500,000 | MRED MLS |
| 5 Jun, 2021 | Under contract | $1,399,000 | MRED MLS |
| 5 Jun, 2021 | Listed for sale | $1,399,000 | MRED MLS |
| 20 Nov, 2021 | Under contract | $0 | MRED MLS |
| 20 Nov, 2021 | Listed for sale | $0 | MRED MLS |
| 2 May, 2023 | Sold | $1,825,000 | MRED MLS |
| 10 Apr, 2023 | Under contract | $1,699,000 | MRED MLS |
| 6 Mar, 2023 | Listed for sale | $1,699,000 | MRED MLS |
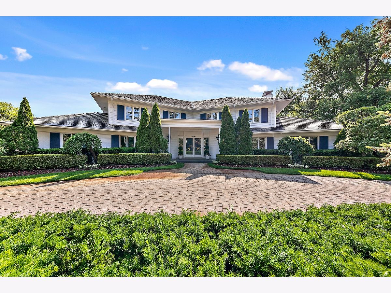
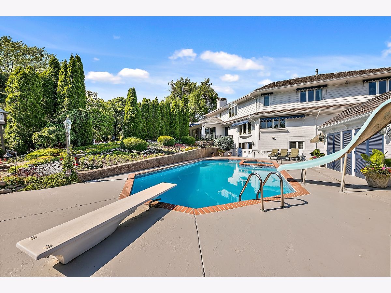
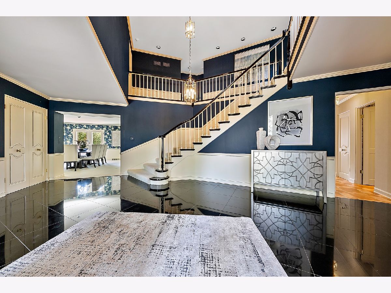
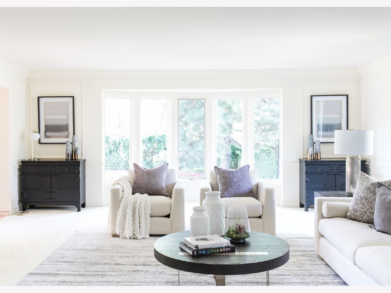
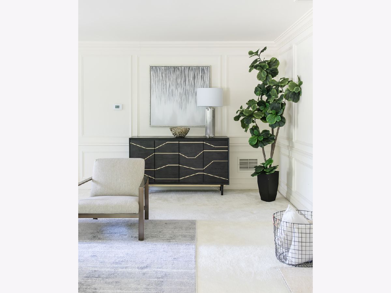
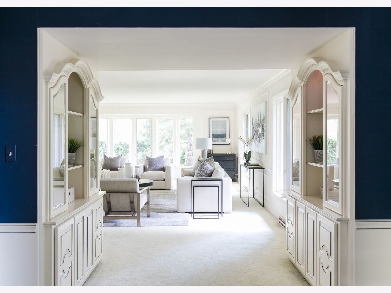
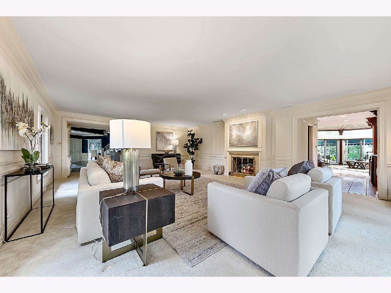
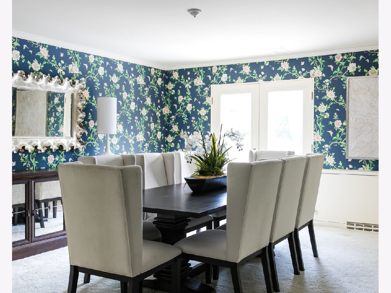
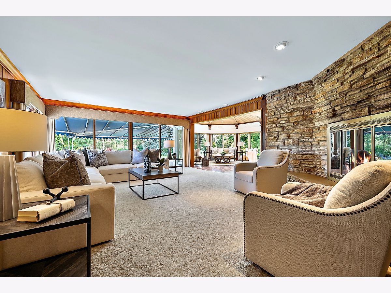
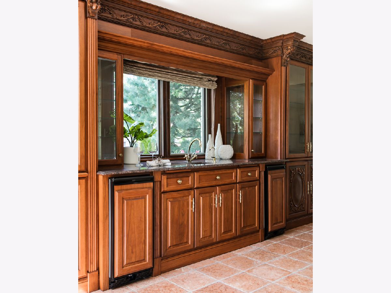
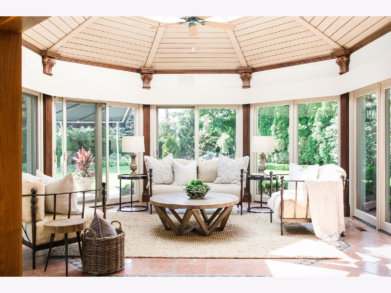
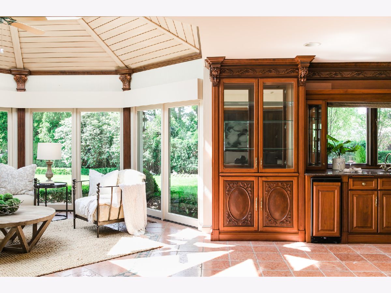
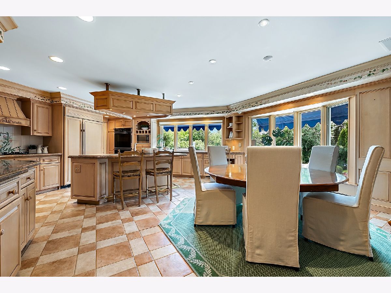
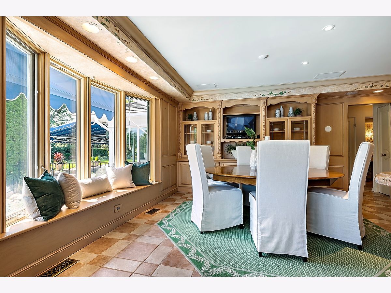
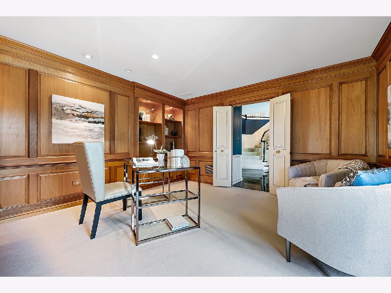
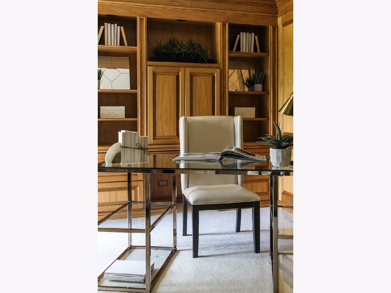
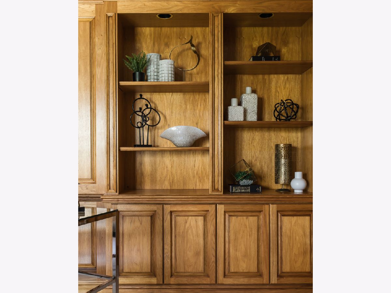
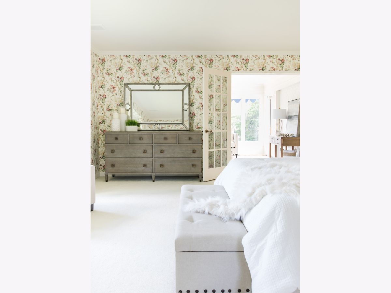
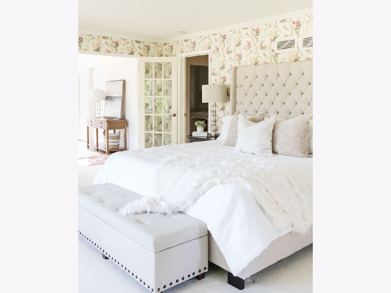
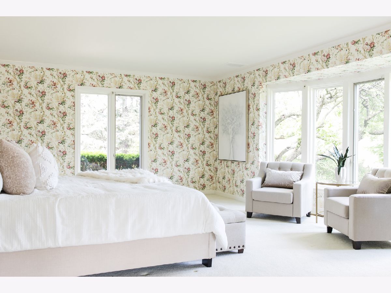
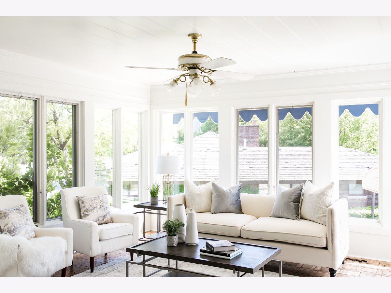
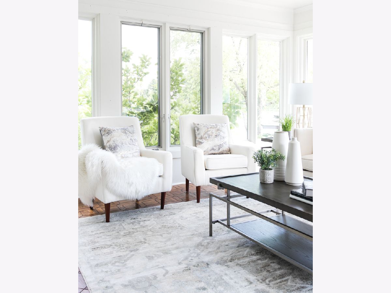
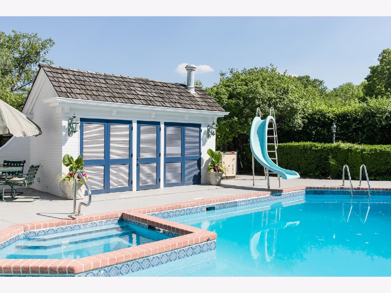
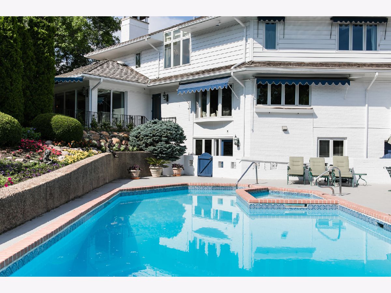
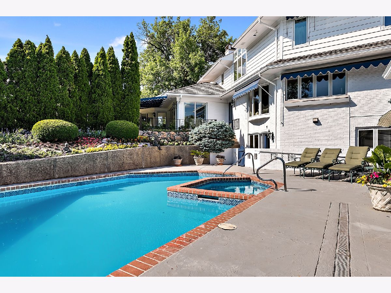
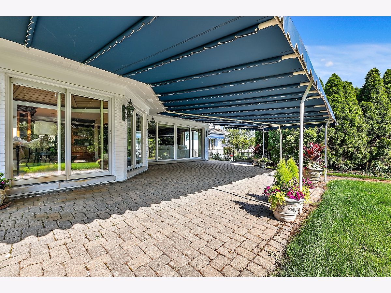
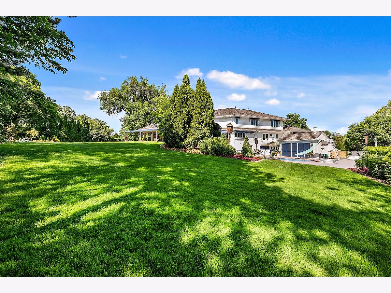
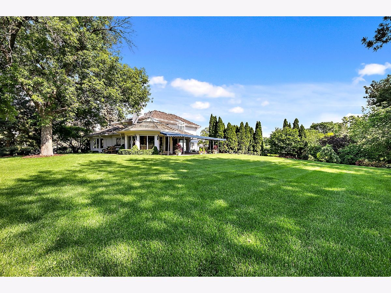
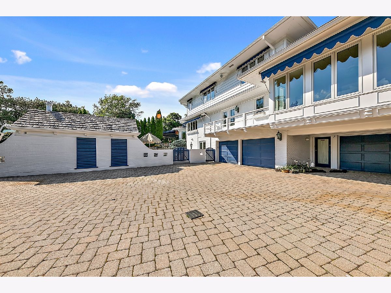
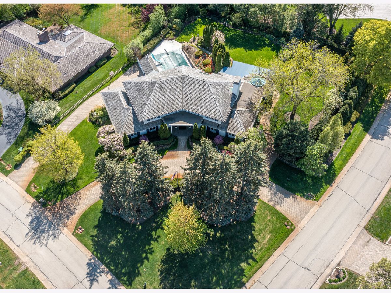
Room Specifics
Total Bedrooms: 5
Bedrooms Above Ground: 5
Bedrooms Below Ground: 0
Dimensions: —
Floor Type: —
Dimensions: —
Floor Type: —
Dimensions: —
Floor Type: —
Dimensions: —
Floor Type: —
Full Bathrooms: 7
Bathroom Amenities: Whirlpool,Separate Shower,Handicap Shower,Double Sink,Bidet
Bathroom in Basement: 1
Rooms: —
Basement Description: Finished
Other Specifics
| 3 | |
| — | |
| Concrete,Circular | |
| — | |
| — | |
| 35719 | |
| — | |
| — | |
| — | |
| — | |
| Not in DB | |
| — | |
| — | |
| — | |
| — |
Tax History
| Year | Property Taxes |
|---|---|
| 2021 | $13,831 |
| 2023 | $14,167 |
Contact Agent
Nearby Similar Homes
Nearby Sold Comparables
Contact Agent
Listing Provided By
Coldwell Banker Realty

