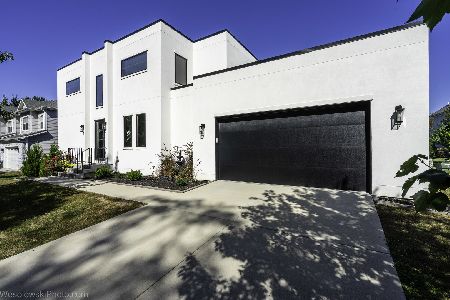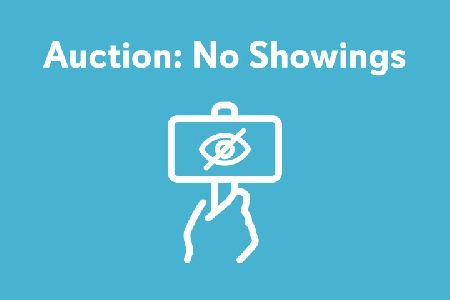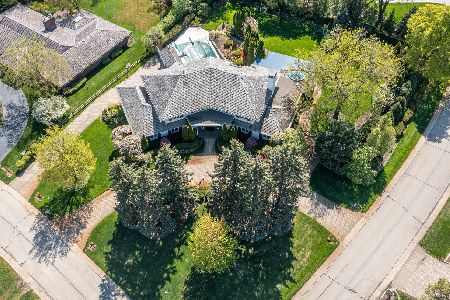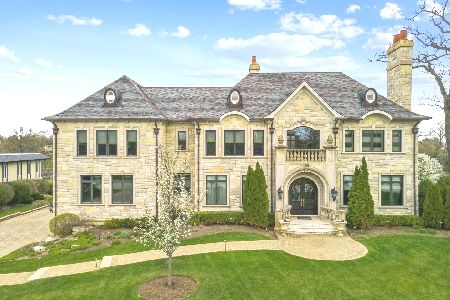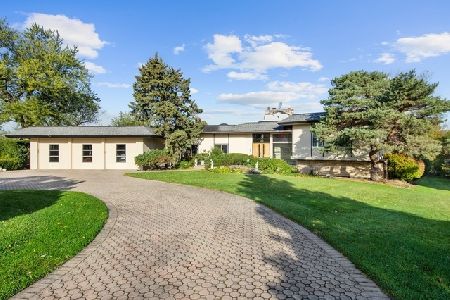9 Lochinvar Lane, Oak Brook, Illinois 60523
$950,000
|
Sold
|
|
| Status: | Closed |
| Sqft: | 2,826 |
| Cost/Sqft: | $336 |
| Beds: | 3 |
| Baths: | 4 |
| Year Built: | 1963 |
| Property Taxes: | $8,489 |
| Days On Market: | 2698 |
| Lot Size: | 0,81 |
Description
Tucked away in highly desirable Ginger Creek section of Oak Brook sits a stunning, sought-after one-of-a-kind brick Ranch home that boasts utter sophistication & elegance while making one feel immediately at home. Gutted & re-habbed in 2008. Bright open space-all on one floor, combines w/today's style of comfortable living. Inspired, bright, open, welcoming. Walk inside to find rich hardwood floors, 2 fireplaces & a surprising &refreshingly open floor plan. Large, but cozy white kitchen w/ abundant storage, granite & massive breakfast bar; the welcoming family room w/views of the magnificent yard exudes peace & relaxation. Open concept is the perfect everyday gathering space while the formal living room & gracious dining room offer just the right space for more formal affairs. Private office is ideal for those who need work-at-home space or wonderful playroom for the growing family. Oak Brook Elementary Schools & Hinsdale Central High School!
Property Specifics
| Single Family | |
| — | |
| Ranch | |
| 1963 | |
| Full | |
| — | |
| No | |
| 0.81 |
| Du Page | |
| Ginger Creek | |
| 900 / Annual | |
| Other | |
| Lake Michigan,Public | |
| Sewer-Storm | |
| 10065640 | |
| 0628401001 |
Nearby Schools
| NAME: | DISTRICT: | DISTANCE: | |
|---|---|---|---|
|
Grade School
Brook Forest Elementary School |
53 | — | |
|
Middle School
Butler Junior High School |
53 | Not in DB | |
|
High School
Hinsdale Central High School |
86 | Not in DB | |
Property History
| DATE: | EVENT: | PRICE: | SOURCE: |
|---|---|---|---|
| 14 Dec, 2018 | Sold | $950,000 | MRED MLS |
| 1 Sep, 2018 | Under contract | $949,000 | MRED MLS |
| 28 Aug, 2018 | Listed for sale | $949,000 | MRED MLS |
Room Specifics
Total Bedrooms: 4
Bedrooms Above Ground: 3
Bedrooms Below Ground: 1
Dimensions: —
Floor Type: Hardwood
Dimensions: —
Floor Type: Hardwood
Dimensions: —
Floor Type: Hardwood
Full Bathrooms: 4
Bathroom Amenities: Whirlpool,Separate Shower,Double Sink
Bathroom in Basement: 1
Rooms: Recreation Room,Office,Kitchen
Basement Description: Finished
Other Specifics
| 3 | |
| Concrete Perimeter | |
| Asphalt,Circular | |
| — | |
| — | |
| 194X43X56X53X240X167 | |
| — | |
| Full | |
| Vaulted/Cathedral Ceilings, Skylight(s), Bar-Wet, Hardwood Floors, First Floor Bedroom, First Floor Full Bath | |
| Double Oven, Microwave, Dishwasher, Washer, Dryer, Cooktop, Range Hood | |
| Not in DB | |
| — | |
| — | |
| — | |
| Wood Burning, Gas Log, Gas Starter |
Tax History
| Year | Property Taxes |
|---|---|
| 2018 | $8,489 |
Contact Agent
Nearby Similar Homes
Nearby Sold Comparables
Contact Agent
Listing Provided By
Coldwell Banker Residential

