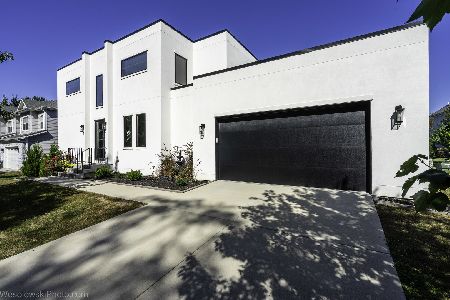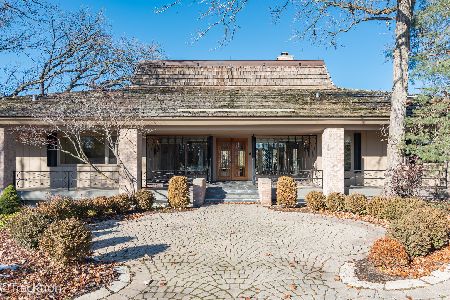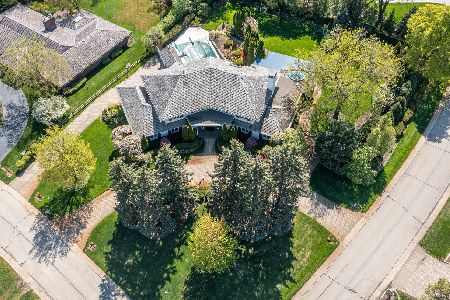2 Lochinvar Lane, Oak Brook, Illinois 60523
$1,210,000
|
Sold
|
|
| Status: | Closed |
| Sqft: | 4,524 |
| Cost/Sqft: | $319 |
| Beds: | 5 |
| Baths: | 5 |
| Year Built: | 1964 |
| Property Taxes: | $12,547 |
| Days On Market: | 2795 |
| Lot Size: | 1,11 |
Description
There are many things you can change about a home....the interior, the decorations, the paint-BUT, there is one thing you just can't change , THE LOCATION! This Edward Dart designed home sits on one of the most pristine lots in all of Ginger Creek with a water feature that is simply indescribable. Wake up in your master bedroom and be greeted with a full panoramic water view, prof landscaped and out door balcony. Entertain the masses with oversized dining, living and recreational spaces and even let ur in-laws spend the night in the LL guest suite. No set of photos can justify the serenity that this home exudes so please, do yourself a favor and make the drive out to see it for yourself. Please Exclude Foyer, Living Room and Dining Room Chandeliers.
Property Specifics
| Single Family | |
| — | |
| — | |
| 1964 | |
| Walkout | |
| — | |
| Yes | |
| 1.11 |
| Du Page | |
| — | |
| 900 / Annual | |
| None | |
| Lake Michigan | |
| Public Sewer | |
| 09959378 | |
| 0628400002 |
Nearby Schools
| NAME: | DISTRICT: | DISTANCE: | |
|---|---|---|---|
|
Grade School
Brook Forest Elementary School |
53 | — | |
|
Middle School
Butler Junior High School |
53 | Not in DB | |
|
High School
Hinsdale Central High School |
86 | Not in DB | |
Property History
| DATE: | EVENT: | PRICE: | SOURCE: |
|---|---|---|---|
| 10 Jul, 2019 | Sold | $1,210,000 | MRED MLS |
| 12 Jun, 2019 | Under contract | $1,445,000 | MRED MLS |
| — | Last price change | $1,545,000 | MRED MLS |
| 22 May, 2018 | Listed for sale | $1,995,000 | MRED MLS |
| 31 Jan, 2024 | Sold | $1,600,000 | MRED MLS |
| 12 Dec, 2023 | Under contract | $1,600,000 | MRED MLS |
| 6 Dec, 2023 | Listed for sale | $1,600,000 | MRED MLS |
Room Specifics
Total Bedrooms: 5
Bedrooms Above Ground: 5
Bedrooms Below Ground: 0
Dimensions: —
Floor Type: Carpet
Dimensions: —
Floor Type: Carpet
Dimensions: —
Floor Type: Carpet
Dimensions: —
Floor Type: —
Full Bathrooms: 5
Bathroom Amenities: Whirlpool,Separate Shower,Bidet
Bathroom in Basement: 1
Rooms: Bedroom 5,Study
Basement Description: Finished
Other Specifics
| 3 | |
| — | |
| — | |
| — | |
| — | |
| 91X91X15X311X124X309 | |
| — | |
| Full | |
| — | |
| — | |
| Not in DB | |
| Water Rights, Street Paved | |
| — | |
| — | |
| Gas Log |
Tax History
| Year | Property Taxes |
|---|---|
| 2019 | $12,547 |
| 2024 | $14,695 |
Contact Agent
Nearby Similar Homes
Nearby Sold Comparables
Contact Agent
Listing Provided By
Romanelli & Associates







