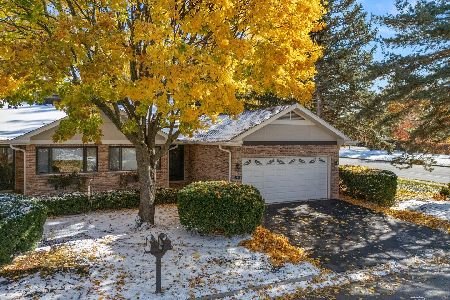44 Chelsea Street, Bloomingdale, Illinois 60108
$315,000
|
Sold
|
|
| Status: | Closed |
| Sqft: | 1,892 |
| Cost/Sqft: | $153 |
| Beds: | 2 |
| Baths: | 2 |
| Year Built: | 1987 |
| Property Taxes: | $6,085 |
| Days On Market: | 1703 |
| Lot Size: | 0,00 |
Description
Calling For Highest & Best Tuesday 6/8 By 8 pm!!!!NO CONTINGENT TO HOME TO SELL!!! SORRY! Yes!!! A BRICK Ranch Duplex With A Basement!! UNDER 300K!!!Bloomingdale's Favorite Custom Duplex Neighborhood!!! 2 Bedrooms Split Design!!!! 2 Full Baths!!! Huge Eat In Kitchen Adjoins the Cathedral Ceiling Family Room!!! Gas Fireplace w/Remote!!! Sliders to A Darling Fenced in Deck (puppy safe) Private Back Yard!!! Sits in the Middle of 2 Guest Parking Areas!!!! Master Bedroom En Suite!!! Large Walk In Closet!!! Master Bath Has 2 Vanities~Separate Tub & Shower. Full Basement!!! 1st Floor Utility Room~Full Size Washer & Dryer!!! Laminate Floors!!! 2nd Bedroom Accessible to Full Tub Bath!!! 2 Car Garage!! Newer Roof!! Lincoln Windows!!! (SOME CONVENIENT HANDICAP BARS) FULLLY APPLIANCED 2ND FRIG STAYS!!! Being Sold AS-IS!!!
Property Specifics
| Condos/Townhomes | |
| 1 | |
| — | |
| 1987 | |
| Partial | |
| ROYALE SUP | |
| No | |
| — |
| Du Page | |
| Country Club Estates | |
| 275 / Monthly | |
| Insurance,Exterior Maintenance,Lawn Care,Snow Removal | |
| Lake Michigan | |
| Public Sewer | |
| 11113281 | |
| 0216209028 |
Nearby Schools
| NAME: | DISTRICT: | DISTANCE: | |
|---|---|---|---|
|
Grade School
Erickson Elementary School |
13 | — | |
|
Middle School
Westfield Middle School |
13 | Not in DB | |
|
High School
Lake Park High School |
108 | Not in DB | |
Property History
| DATE: | EVENT: | PRICE: | SOURCE: |
|---|---|---|---|
| 29 Oct, 2010 | Sold | $250,000 | MRED MLS |
| 14 Oct, 2010 | Under contract | $262,500 | MRED MLS |
| 22 Sep, 2010 | Listed for sale | $262,500 | MRED MLS |
| 23 Jun, 2021 | Sold | $315,000 | MRED MLS |
| 9 Jun, 2021 | Under contract | $289,900 | MRED MLS |
| 6 Jun, 2021 | Listed for sale | $289,900 | MRED MLS |










































Room Specifics
Total Bedrooms: 2
Bedrooms Above Ground: 2
Bedrooms Below Ground: 0
Dimensions: —
Floor Type: Carpet
Full Bathrooms: 2
Bathroom Amenities: Separate Shower,Double Sink,Garden Tub
Bathroom in Basement: 0
Rooms: Foyer
Basement Description: Unfinished
Other Specifics
| 2 | |
| Concrete Perimeter | |
| Asphalt | |
| Deck, End Unit | |
| Streetlights | |
| 40 X 64 | |
| — | |
| Full | |
| Vaulted/Cathedral Ceilings, First Floor Bedroom, Laundry Hook-Up in Unit, Storage | |
| Range, Microwave, Dishwasher, Refrigerator, Washer, Dryer, Disposal | |
| Not in DB | |
| — | |
| — | |
| Patio, School Bus | |
| Attached Fireplace Doors/Screen, Gas Log, Gas Starter |
Tax History
| Year | Property Taxes |
|---|---|
| 2010 | $5,727 |
| 2021 | $6,085 |
Contact Agent
Nearby Similar Homes
Nearby Sold Comparables
Contact Agent
Listing Provided By
GMC Realty LTD






