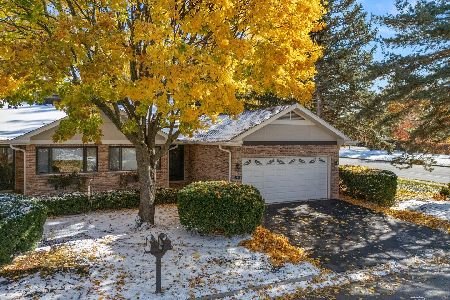44 Chelsea Street, Bloomingdale, Illinois 60108
$250,000
|
Sold
|
|
| Status: | Closed |
| Sqft: | 0 |
| Cost/Sqft: | — |
| Beds: | 2 |
| Baths: | 2 |
| Year Built: | 1987 |
| Property Taxes: | $5,727 |
| Days On Market: | 5613 |
| Lot Size: | 0,00 |
Description
One of the best locations in area with a very secluded deck area and a rear common area that provides great privacy! This ranch duplex is meticulously maintained by original owner and has delightful views from every window. Spacious master suite has large walk-in closet and bath with 2 separate vanities and separate tub and shower. Basement area ready for your ideas. A "need to see"!
Property Specifics
| Condos/Townhomes | |
| — | |
| — | |
| 1987 | |
| Partial | |
| ROYALE SUP | |
| No | |
| — |
| Du Page | |
| Country Club Estates | |
| 198 / — | |
| Insurance,Exterior Maintenance,Lawn Care,Snow Removal | |
| Lake Michigan | |
| Public Sewer | |
| 07639686 | |
| 0216209028 |
Property History
| DATE: | EVENT: | PRICE: | SOURCE: |
|---|---|---|---|
| 29 Oct, 2010 | Sold | $250,000 | MRED MLS |
| 14 Oct, 2010 | Under contract | $262,500 | MRED MLS |
| 22 Sep, 2010 | Listed for sale | $262,500 | MRED MLS |
| 23 Jun, 2021 | Sold | $315,000 | MRED MLS |
| 9 Jun, 2021 | Under contract | $289,900 | MRED MLS |
| 6 Jun, 2021 | Listed for sale | $289,900 | MRED MLS |
Room Specifics
Total Bedrooms: 2
Bedrooms Above Ground: 2
Bedrooms Below Ground: 0
Dimensions: —
Floor Type: Carpet
Full Bathrooms: 2
Bathroom Amenities: Separate Shower,Double Sink
Bathroom in Basement: 0
Rooms: Eating Area,Foyer,Gallery,Utility Room-1st Floor
Basement Description: Unfinished
Other Specifics
| 2 | |
| Concrete Perimeter | |
| — | |
| Deck, End Unit | |
| — | |
| COMMON | |
| — | |
| Full | |
| Vaulted/Cathedral Ceilings, First Floor Bedroom, Laundry Hook-Up in Unit, Storage | |
| Range, Microwave, Dishwasher, Refrigerator, Washer, Dryer, Disposal | |
| Not in DB | |
| — | |
| — | |
| — | |
| Attached Fireplace Doors/Screen, Gas Log, Gas Starter |
Tax History
| Year | Property Taxes |
|---|---|
| 2010 | $5,727 |
| 2021 | $6,085 |
Contact Agent
Nearby Similar Homes
Nearby Sold Comparables
Contact Agent
Listing Provided By
Baird & Warner







