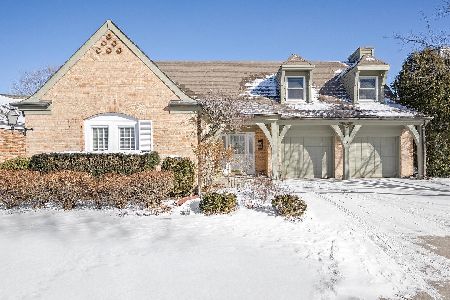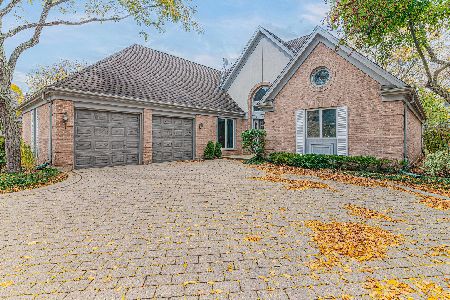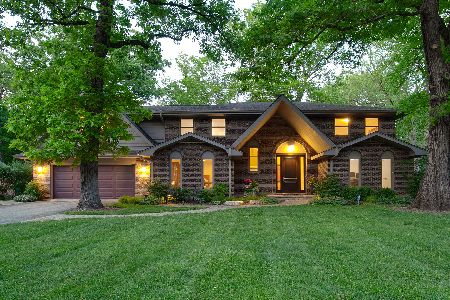44 Cumberland Drive, Lincolnshire, Illinois 60069
$335,000
|
Sold
|
|
| Status: | Closed |
| Sqft: | 1,762 |
| Cost/Sqft: | $199 |
| Beds: | 3 |
| Baths: | 2 |
| Year Built: | 1959 |
| Property Taxes: | $10,070 |
| Days On Market: | 3693 |
| Lot Size: | 0,51 |
Description
This wonderful Ranch Style home is ideally located in the Stevenson School District; close to Rt. 294, schools, shopping, dining, playgrounds and parks. The private Flagstone patio, accessed from both the Family Room and the Dining Room, overlooks a large, deep lot partially shaded with professionally placed landscaping and large, mature trees. Circle driveway, 2.5 car garage with new door and opener, crown molding, hardwood foyer and newer windows enhance the value and potential of this marvelous opportunity. The roof is in great shape; new gutters/down spouts installed with LeafGuard System! The need for some updating and minor repairs reflects the remarkable price and fantastic opportunity to reside in the Lincolnshire community. Home is not located in FEMA flood plain. All seller docs have been submitted and Bank negotiator has been assigned.
Property Specifics
| Single Family | |
| — | |
| Ranch | |
| 1959 | |
| None | |
| RANCH | |
| No | |
| 0.51 |
| Lake | |
| — | |
| 0 / Not Applicable | |
| None | |
| Public | |
| Public Sewer | |
| 09103125 | |
| 15231050080000 |
Nearby Schools
| NAME: | DISTRICT: | DISTANCE: | |
|---|---|---|---|
|
Grade School
Laura B Sprague School |
103 | — | |
|
Middle School
Daniel Wright Junior High School |
103 | Not in DB | |
|
High School
Adlai E Stevenson High School |
125 | Not in DB | |
Property History
| DATE: | EVENT: | PRICE: | SOURCE: |
|---|---|---|---|
| 25 May, 2016 | Sold | $335,000 | MRED MLS |
| 17 Feb, 2016 | Under contract | $350,000 | MRED MLS |
| — | Last price change | $357,000 | MRED MLS |
| 16 Dec, 2015 | Listed for sale | $365,000 | MRED MLS |
Room Specifics
Total Bedrooms: 3
Bedrooms Above Ground: 3
Bedrooms Below Ground: 0
Dimensions: —
Floor Type: Carpet
Dimensions: —
Floor Type: Hardwood
Full Bathrooms: 2
Bathroom Amenities: —
Bathroom in Basement: 0
Rooms: Foyer
Basement Description: None
Other Specifics
| 2.5 | |
| Concrete Perimeter | |
| Asphalt | |
| Patio | |
| — | |
| 224X128X80X200 | |
| Unfinished | |
| Full | |
| Hardwood Floors, First Floor Bedroom, First Floor Laundry, First Floor Full Bath | |
| Range, Microwave, Dishwasher, Disposal | |
| Not in DB | |
| Street Paved | |
| — | |
| — | |
| Wood Burning |
Tax History
| Year | Property Taxes |
|---|---|
| 2016 | $10,070 |
Contact Agent
Nearby Similar Homes
Nearby Sold Comparables
Contact Agent
Listing Provided By
Berkshire Hathaway HomeServices KoenigRubloff











