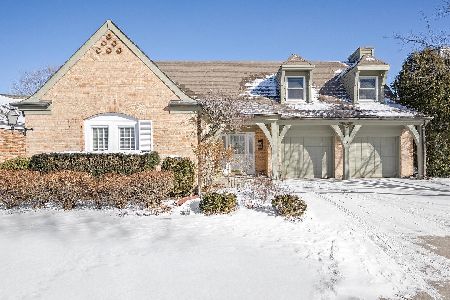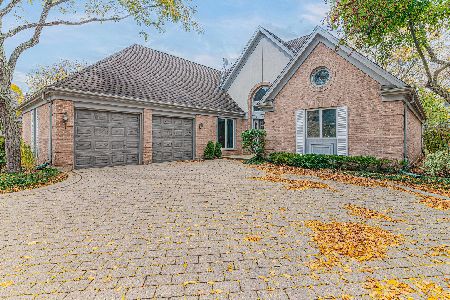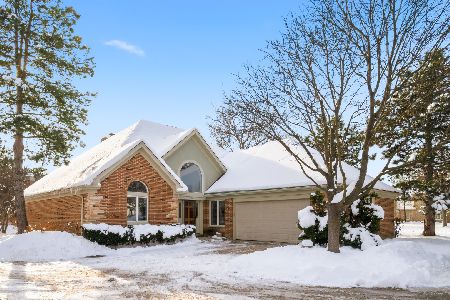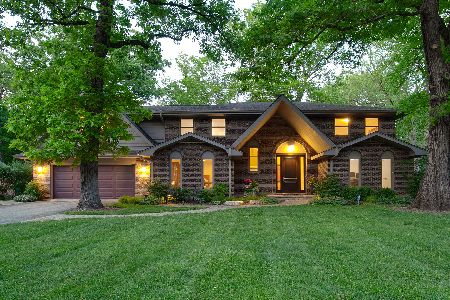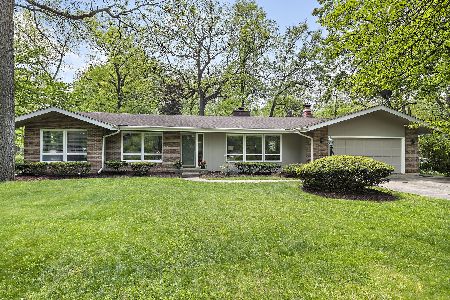46 Cumberland Drive, Lincolnshire, Illinois 60069
$410,000
|
Sold
|
|
| Status: | Closed |
| Sqft: | 2,124 |
| Cost/Sqft: | $202 |
| Beds: | 4 |
| Baths: | 3 |
| Year Built: | 1965 |
| Property Taxes: | $12,435 |
| Days On Market: | 2861 |
| Lot Size: | 0,56 |
Description
**10K Bonus to buyer if Closed by July 15, 2018** AND...20K Price reduction makes this the best deal in Lincolnshire! A Brand new roof and gutters will be installed prior to closing!!!!! freshly painted interior and exterior, newly refinished hardwood flooring, upgraded heating system, dog run with underground drainage system, updated kitchen and MORE! Sun-drenched dining room that could be easily converted to a living room/den. Fabulously updated chef's kitchen boasting an abundance of cabinetry, granite counters, stainless steel appliances and a center The master bedroom offers you generous closet space and a private bathroom with double bowl vanity and standing shower. Three additional bedrooms and a full bathroom complete the home. Enjoy the outdoors in the screened-in porch overlooking the perfectly manicured yard. Stevenson High School District. Near pool, parks, interstate and MORE!
Property Specifics
| Single Family | |
| — | |
| Tri-Level | |
| 1965 | |
| Partial | |
| — | |
| No | |
| 0.56 |
| Lake | |
| Lincolnshire Woods | |
| 0 / Not Applicable | |
| None | |
| Lake Michigan | |
| Public Sewer | |
| 09896599 | |
| 15231050040000 |
Nearby Schools
| NAME: | DISTRICT: | DISTANCE: | |
|---|---|---|---|
|
Grade School
Laura B Sprague School |
103 | — | |
|
Middle School
Daniel Wright Junior High School |
103 | Not in DB | |
|
High School
Adlai E Stevenson High School |
125 | Not in DB | |
Property History
| DATE: | EVENT: | PRICE: | SOURCE: |
|---|---|---|---|
| 20 Jul, 2018 | Sold | $410,000 | MRED MLS |
| 8 Jun, 2018 | Under contract | $429,500 | MRED MLS |
| — | Last price change | $429,900 | MRED MLS |
| 27 Mar, 2018 | Listed for sale | $449,000 | MRED MLS |
Room Specifics
Total Bedrooms: 4
Bedrooms Above Ground: 4
Bedrooms Below Ground: 0
Dimensions: —
Floor Type: Hardwood
Dimensions: —
Floor Type: Hardwood
Dimensions: —
Floor Type: Hardwood
Full Bathrooms: 3
Bathroom Amenities: Separate Shower,Double Sink
Bathroom in Basement: 0
Rooms: No additional rooms
Basement Description: Unfinished
Other Specifics
| 2 | |
| Concrete Perimeter | |
| Asphalt | |
| Patio, Porch Screened | |
| — | |
| 78X32X31X32X32X72X145X193 | |
| Pull Down Stair | |
| Full | |
| Hardwood Floors | |
| Double Oven, Microwave, Dishwasher, Refrigerator, Washer, Dryer, Disposal, Stainless Steel Appliance(s), Wine Refrigerator, Cooktop, Range Hood | |
| Not in DB | |
| — | |
| — | |
| — | |
| Wood Burning |
Tax History
| Year | Property Taxes |
|---|---|
| 2018 | $12,435 |
Contact Agent
Nearby Similar Homes
Nearby Sold Comparables
Contact Agent
Listing Provided By
RE/MAX Suburban



