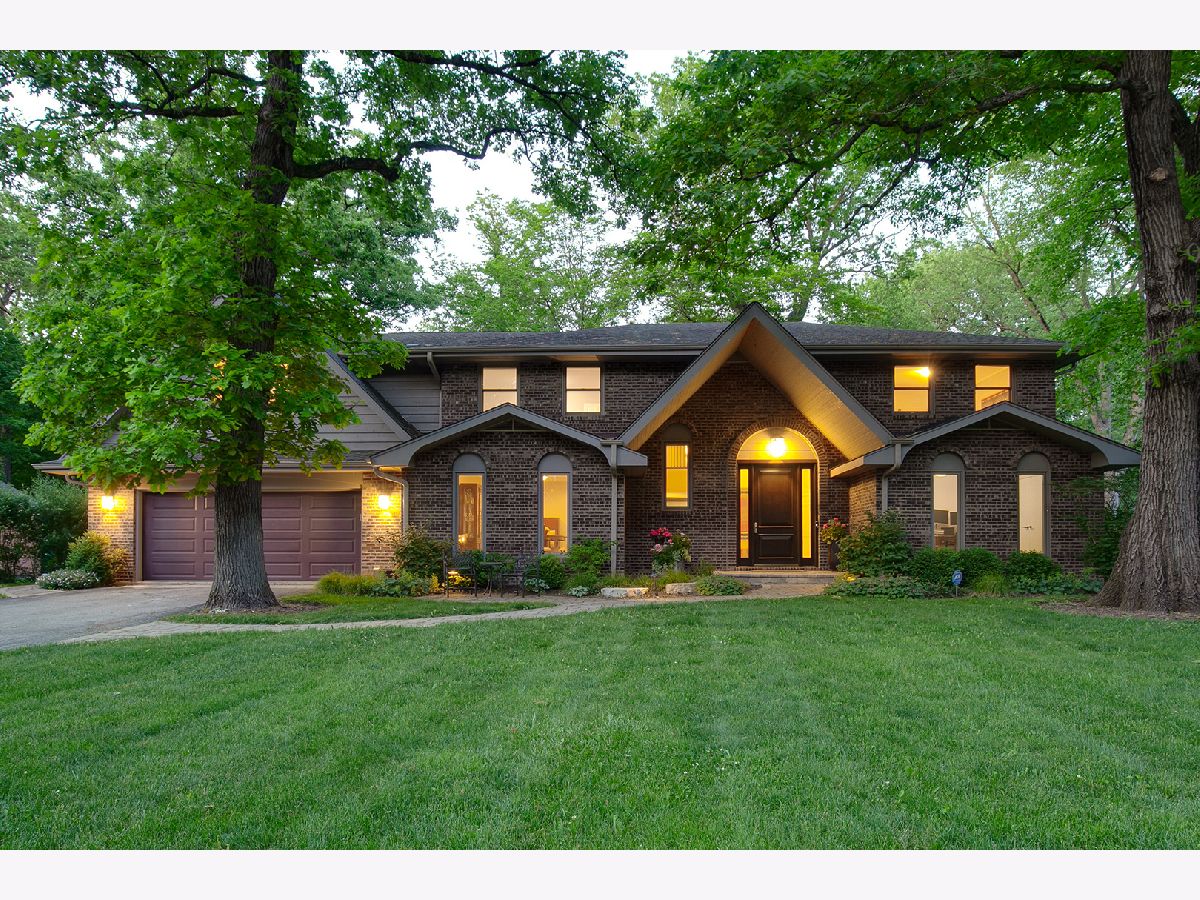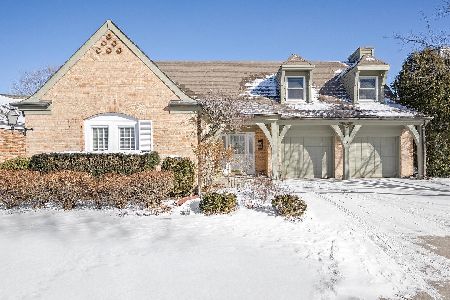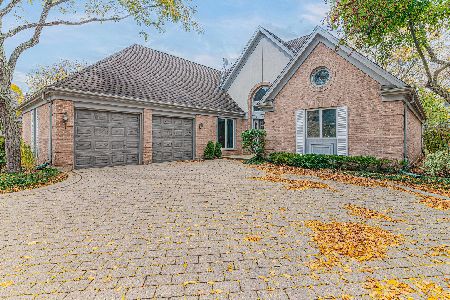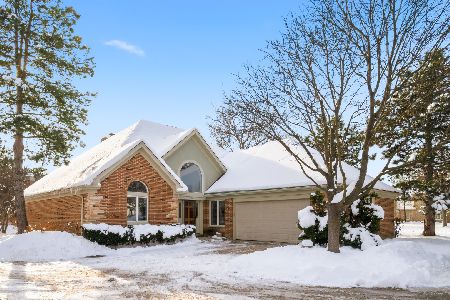48 Cumberland Drive, Lincolnshire, Illinois 60069
$780,000
|
Sold
|
|
| Status: | Closed |
| Sqft: | 4,687 |
| Cost/Sqft: | $165 |
| Beds: | 4 |
| Baths: | 5 |
| Year Built: | 1970 |
| Property Taxes: | $19,947 |
| Days On Market: | 1696 |
| Lot Size: | 0,52 |
Description
Pride of ownership shines through in every detail of this completely updated home, inside and out. From the moment you drive down the quiet tree-lined street and see the perfectly situated .52 acre lot with a park-like backyard oasis, you will begin to picture yourself home. A welcoming, brick paver walkway leads to the front patio with seating area. Step through the oversized front door where you are greeted by an inviting two-story foyer that leads to a first-floor office. The chef of the home is sure to fall in love with the impressive completely updated kitchen. Featuring a plethora of custom cabinetry with soft close drawers, Caesarstone Quartz counters, glass tile backsplash, quality stainless steel appliances including a GE refrigerator, KitchenAid microwave, KitchenAid dishwasher, KitchenAid double oven, and KitchenAid cooktop. The island and breakfast table with built-in storage banquette provide plenty of gathering options. The family room is accented by the stunning brick fireplace with raised hearth and a wet bar with floating shelves. The separate dining room features a walk-in closet. The living room offers a vast space to entertain and a slider with large windows allows in natural light and warmth. Two updated half baths and a dream laundry/mudroom featuring 5 large lockers finish off the main floor. Upstairs, the spacious main bedroom is complemented by a spa-like ensuite offering dual vanities (one with make-up table), BainUltra soaking tub, a separate standing shower with a full body sprayer, and access to two walk-in closets fitted with custom organizers. Completing the second level are 3 ample-sized bedrooms with generous custom-designed closet spaces, two full updated baths, and an awe-inspiring bonus room. Check out all the added space you get with this expansive room, which includes a stage! This room is versatile, has plenty of storage, and can be used as a media/game/playroom, home gym or private suite - the possibilities are endless. Envision yourself entertaining in the backyard with family and friends or enjoying a relaxing dinner out on one of the two patios (one designed with a grill for outdoor dining and the other for relaxing). This home is sure to impress and offers a space for everyone to call their own! Two and a half car garage. All mechanicals replaced in 2013 or more recently, including a UV light on the HVAC which removes allergens, germs, and airborne toxins. Tons of storage throughout the house and garage! Award-winning Stevenson High School and District 103 schools! Close to shopping, restaurants, and more! Don't miss this house!
Property Specifics
| Single Family | |
| — | |
| — | |
| 1970 | |
| None | |
| CUSTOM | |
| No | |
| 0.52 |
| Lake | |
| — | |
| 0 / Not Applicable | |
| None | |
| Lake Michigan | |
| Public Sewer | |
| 11092913 | |
| 15231050030000 |
Nearby Schools
| NAME: | DISTRICT: | DISTANCE: | |
|---|---|---|---|
|
Grade School
Laura B Sprague School |
103 | — | |
|
Middle School
Daniel Wright Junior High School |
103 | Not in DB | |
|
High School
Adlai E Stevenson High School |
125 | Not in DB | |
Property History
| DATE: | EVENT: | PRICE: | SOURCE: |
|---|---|---|---|
| 10 Sep, 2021 | Sold | $780,000 | MRED MLS |
| 27 Jun, 2021 | Under contract | $775,000 | MRED MLS |
| 4 Jun, 2021 | Listed for sale | $775,000 | MRED MLS |


























































Room Specifics
Total Bedrooms: 4
Bedrooms Above Ground: 4
Bedrooms Below Ground: 0
Dimensions: —
Floor Type: Carpet
Dimensions: —
Floor Type: Carpet
Dimensions: —
Floor Type: Carpet
Full Bathrooms: 5
Bathroom Amenities: Separate Shower,Double Sink,Soaking Tub
Bathroom in Basement: 0
Rooms: Bonus Room,Office,Foyer
Basement Description: Crawl
Other Specifics
| 2.5 | |
| — | |
| Asphalt | |
| Brick Paver Patio, Storms/Screens | |
| Landscaped,Mature Trees | |
| 125X210X100X195 | |
| Unfinished | |
| Full | |
| Bar-Wet, Hardwood Floors, First Floor Laundry, Built-in Features, Walk-In Closet(s) | |
| Double Oven, Microwave, Dishwasher, Refrigerator, Washer, Dryer, Stainless Steel Appliance(s), Water Softener | |
| Not in DB | |
| Park, Curbs, Street Paved | |
| — | |
| — | |
| Wood Burning, Attached Fireplace Doors/Screen |
Tax History
| Year | Property Taxes |
|---|---|
| 2021 | $19,947 |
Contact Agent
Nearby Similar Homes
Nearby Sold Comparables
Contact Agent
Listing Provided By
RE/MAX Suburban










