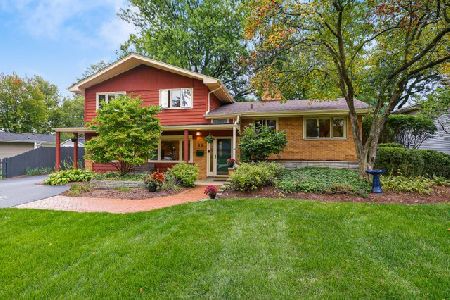44 Elmwood Drive, Naperville, Illinois 60540
$370,000
|
Sold
|
|
| Status: | Closed |
| Sqft: | 0 |
| Cost/Sqft: | — |
| Beds: | 3 |
| Baths: | 2 |
| Year Built: | 1960 |
| Property Taxes: | $6,646 |
| Days On Market: | 2749 |
| Lot Size: | 0,26 |
Description
Stunning open concept ranch in West Highlands subdivision. Updated all white kitchen with large island, shaker style cabinetry w/ soft close features, quartz countertops and stainless steel appliances. Two sided brick fireplace adds to the ambiance! Freshly refinished hardwood floors on first floor and new hardwood in kitchen. New modern lighting and plumbing fixtures in today's style. Partially finished basement! New windows throughout! Exterior and interior freshly painted! Newer roof, furnace and water heater! Newly installed picket fence with fresh landscaping. Great opportunity in award winning school district. Superb location- walk to school, parks and downtown Naperville! Seller offering a 13 month home warranty!
Property Specifics
| Single Family | |
| — | |
| Ranch | |
| 1960 | |
| Partial | |
| — | |
| No | |
| 0.26 |
| Du Page | |
| West Highlands | |
| 0 / Not Applicable | |
| None | |
| Lake Michigan | |
| Public Sewer | |
| 10015147 | |
| 0819316001 |
Nearby Schools
| NAME: | DISTRICT: | DISTANCE: | |
|---|---|---|---|
|
Grade School
Elmwood Elementary School |
203 | — | |
|
Middle School
Lincoln Junior High School |
203 | Not in DB | |
|
High School
Naperville Central High School |
203 | Not in DB | |
Property History
| DATE: | EVENT: | PRICE: | SOURCE: |
|---|---|---|---|
| 12 Mar, 2018 | Sold | $255,000 | MRED MLS |
| 5 Feb, 2018 | Under contract | $289,500 | MRED MLS |
| — | Last price change | $299,500 | MRED MLS |
| 28 Jul, 2017 | Listed for sale | $319,500 | MRED MLS |
| 14 Sep, 2018 | Sold | $370,000 | MRED MLS |
| 18 Jul, 2018 | Under contract | $375,000 | MRED MLS |
| 12 Jul, 2018 | Listed for sale | $375,000 | MRED MLS |
Room Specifics
Total Bedrooms: 3
Bedrooms Above Ground: 3
Bedrooms Below Ground: 0
Dimensions: —
Floor Type: Hardwood
Dimensions: —
Floor Type: Hardwood
Full Bathrooms: 2
Bathroom Amenities: —
Bathroom in Basement: 0
Rooms: Recreation Room
Basement Description: Partially Finished
Other Specifics
| 2 | |
| Concrete Perimeter | |
| Asphalt | |
| Deck | |
| Corner Lot,Fenced Yard | |
| 142 X 77 X 124 X 80 | |
| Unfinished | |
| None | |
| Hardwood Floors, First Floor Full Bath | |
| Range, Microwave, Dishwasher, Refrigerator, Disposal | |
| Not in DB | |
| Sidewalks, Street Lights, Street Paved | |
| — | |
| — | |
| Double Sided |
Tax History
| Year | Property Taxes |
|---|---|
| 2018 | $6,525 |
| 2018 | $6,646 |
Contact Agent
Nearby Similar Homes
Nearby Sold Comparables
Contact Agent
Listing Provided By
Foundation Real Estate Co.









