50 Elmwood Drive, Naperville, Illinois 60540
$476,000
|
Sold
|
|
| Status: | Closed |
| Sqft: | 2,482 |
| Cost/Sqft: | $185 |
| Beds: | 4 |
| Baths: | 2 |
| Year Built: | 1959 |
| Property Taxes: | $8,478 |
| Days On Market: | 1559 |
| Lot Size: | 0,26 |
Description
Welcome home to this gem located in the highly desirable West Highlands neighborhood! Lots of curb appeal from the moment you drive up! Step into this quad level and be greeted by hardwood floors on the main level. Kitchen boasts plenty of countertop and cabinet space, stainless steel appliances, and tile backsplash. Living room is a dream with a custom brick wraparound fireplace(liner replaced 2015) and beautiful views of custom landscaping in your backyard! Head upstairs and explore the spacious bedrooms and bathroom that includes Jack and Jill sinks! The family room on the lower level is the perfect spot to unwind with friends and family. Fourth bedroom is currently set up as an office and includes built-in shelving and a full bathroom across the hall! Head down to the basement to find a very generous recreation area that can also double as a fifth bedroom! Fully fenced in backyard is a peaceful getaway with a large trex deck, professional landscaping with accent lights, wood burning stove, and brick paver patio. Don't forget to check out the 2.5 car garage with bonus 2nd floor studio. Garage door on the back of the garage allows for boat storage. New roof (2019), Electrical updated to 200 amp service and added outlets(2018), freshly painted (2021), ring doorbell. Must see!!!
Property Specifics
| Single Family | |
| — | |
| — | |
| 1959 | |
| Partial | |
| — | |
| No | |
| 0.26 |
| Du Page | |
| Moser Highlands | |
| — / Not Applicable | |
| None | |
| Lake Michigan | |
| Public Sewer | |
| 11238091 | |
| 0819316003 |
Nearby Schools
| NAME: | DISTRICT: | DISTANCE: | |
|---|---|---|---|
|
Grade School
Elmwood Elementary School |
203 | — | |
|
Middle School
Lincoln Junior High School |
203 | Not in DB | |
|
High School
Naperville Central High School |
203 | Not in DB | |
Property History
| DATE: | EVENT: | PRICE: | SOURCE: |
|---|---|---|---|
| 30 Jun, 2015 | Sold | $390,000 | MRED MLS |
| 18 May, 2015 | Under contract | $409,900 | MRED MLS |
| 2 May, 2015 | Listed for sale | $409,900 | MRED MLS |
| 3 Dec, 2021 | Sold | $476,000 | MRED MLS |
| 17 Oct, 2021 | Under contract | $459,900 | MRED MLS |
| 14 Oct, 2021 | Listed for sale | $459,900 | MRED MLS |

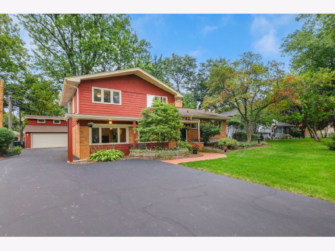
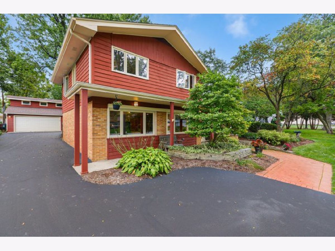
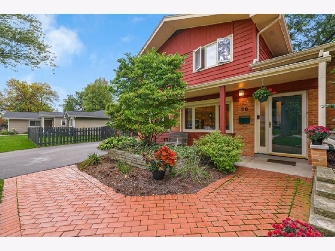
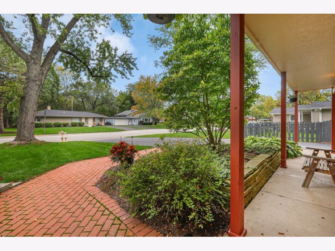
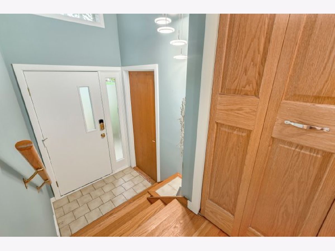
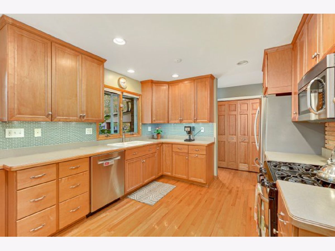
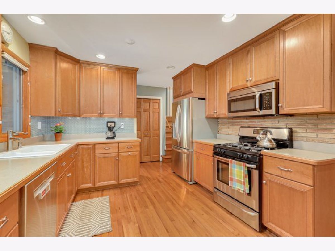
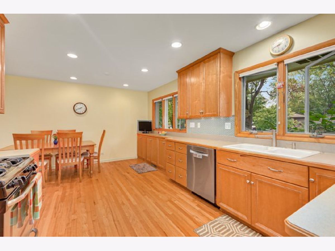
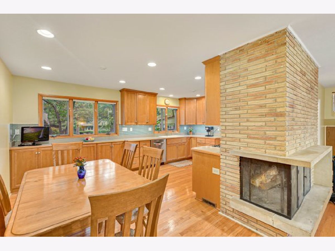
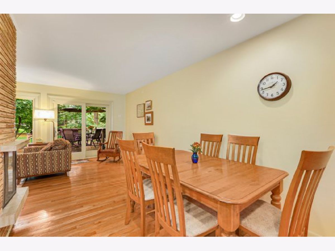
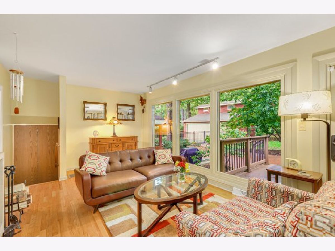
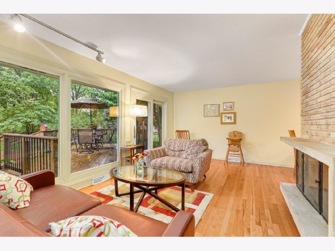
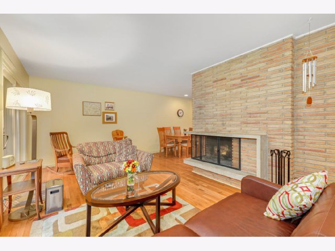
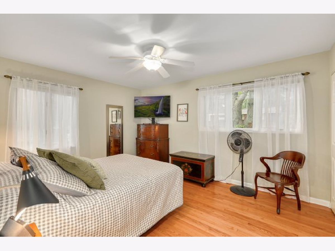
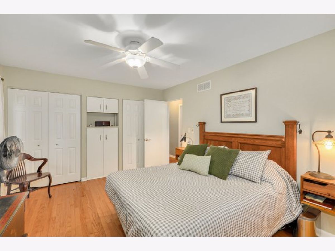
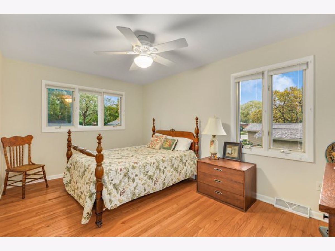
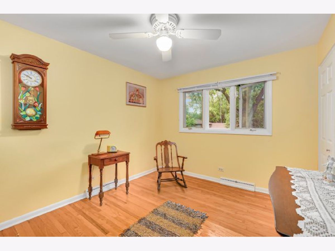
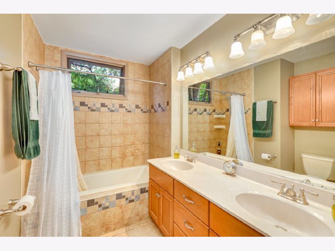
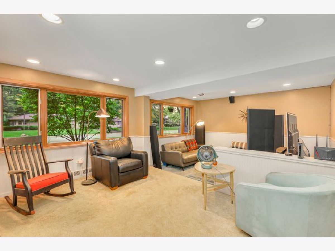
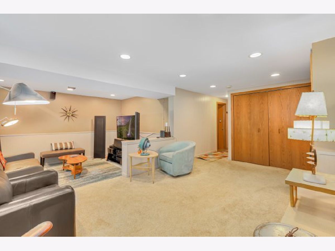
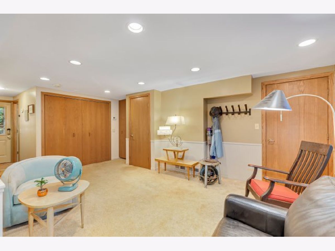
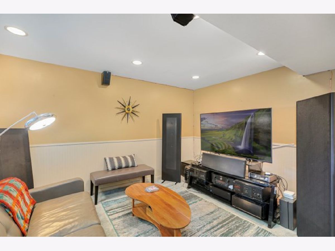
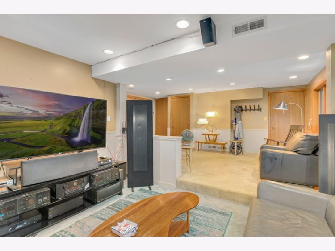
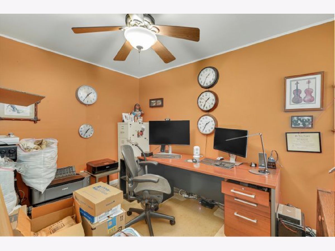
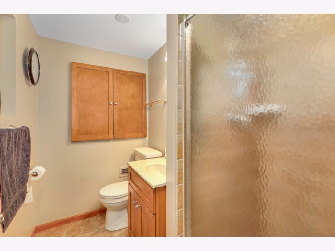
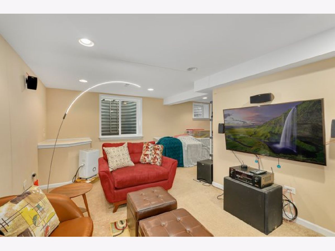
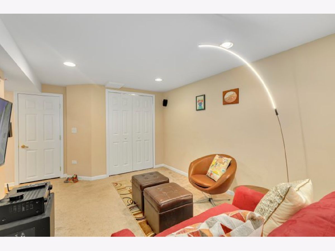
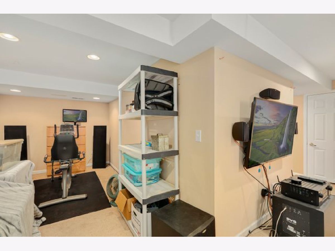
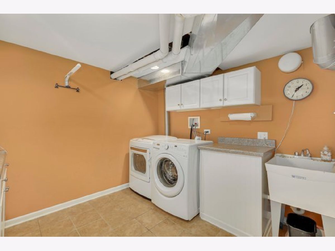
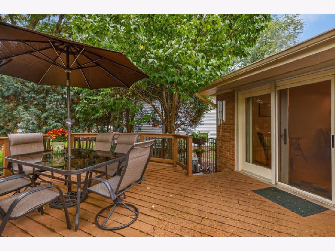
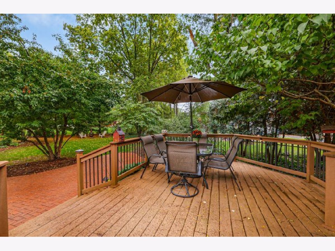
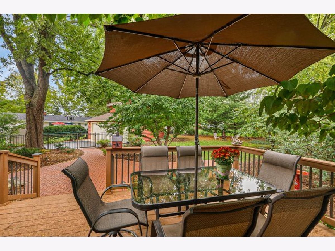
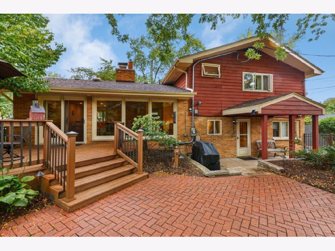
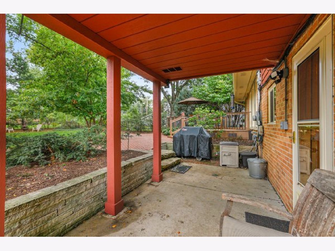
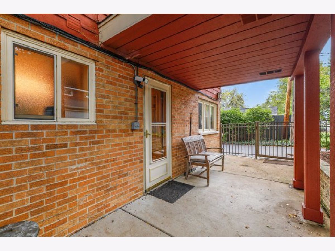
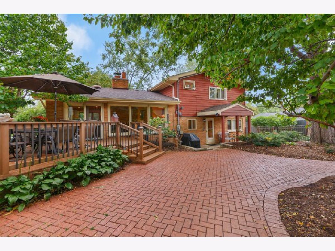
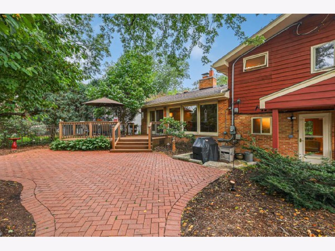
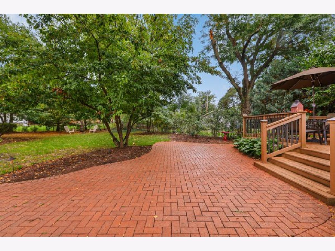
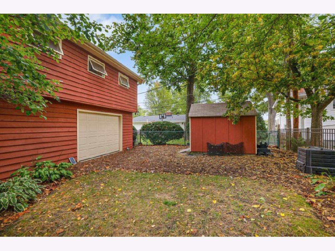
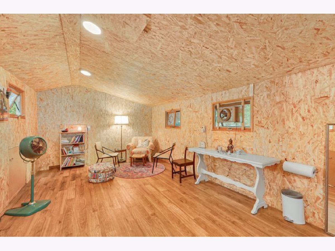
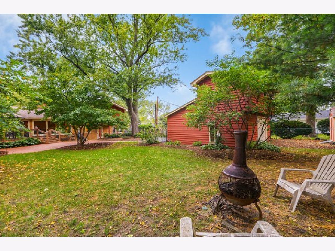
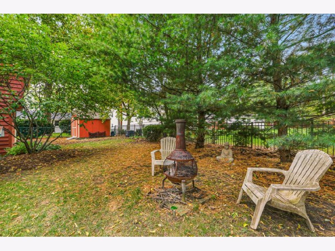
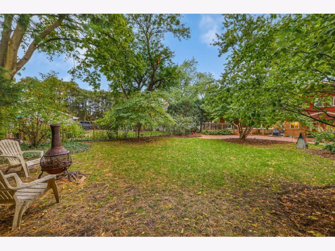
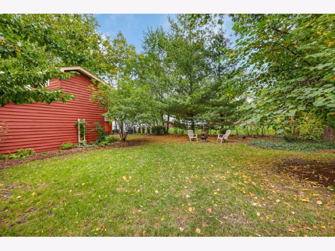
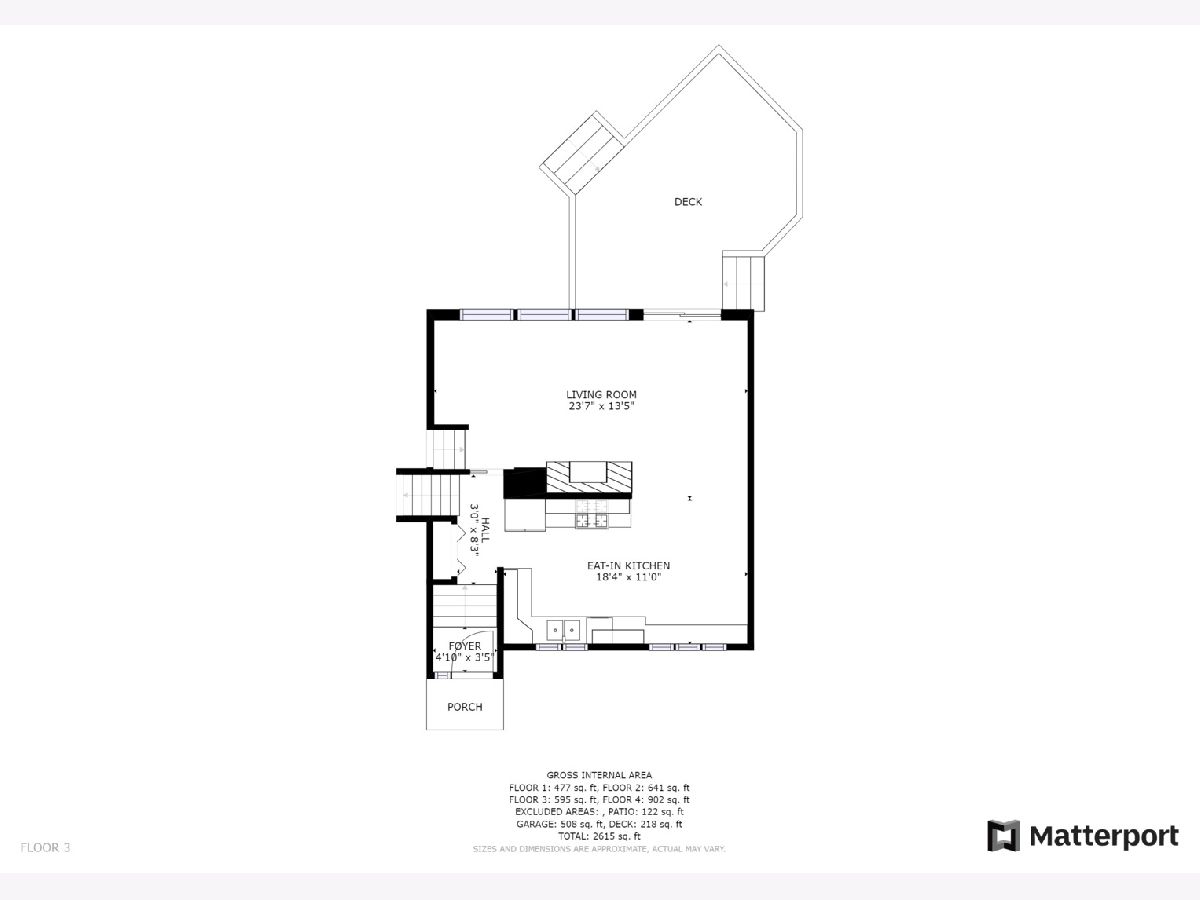
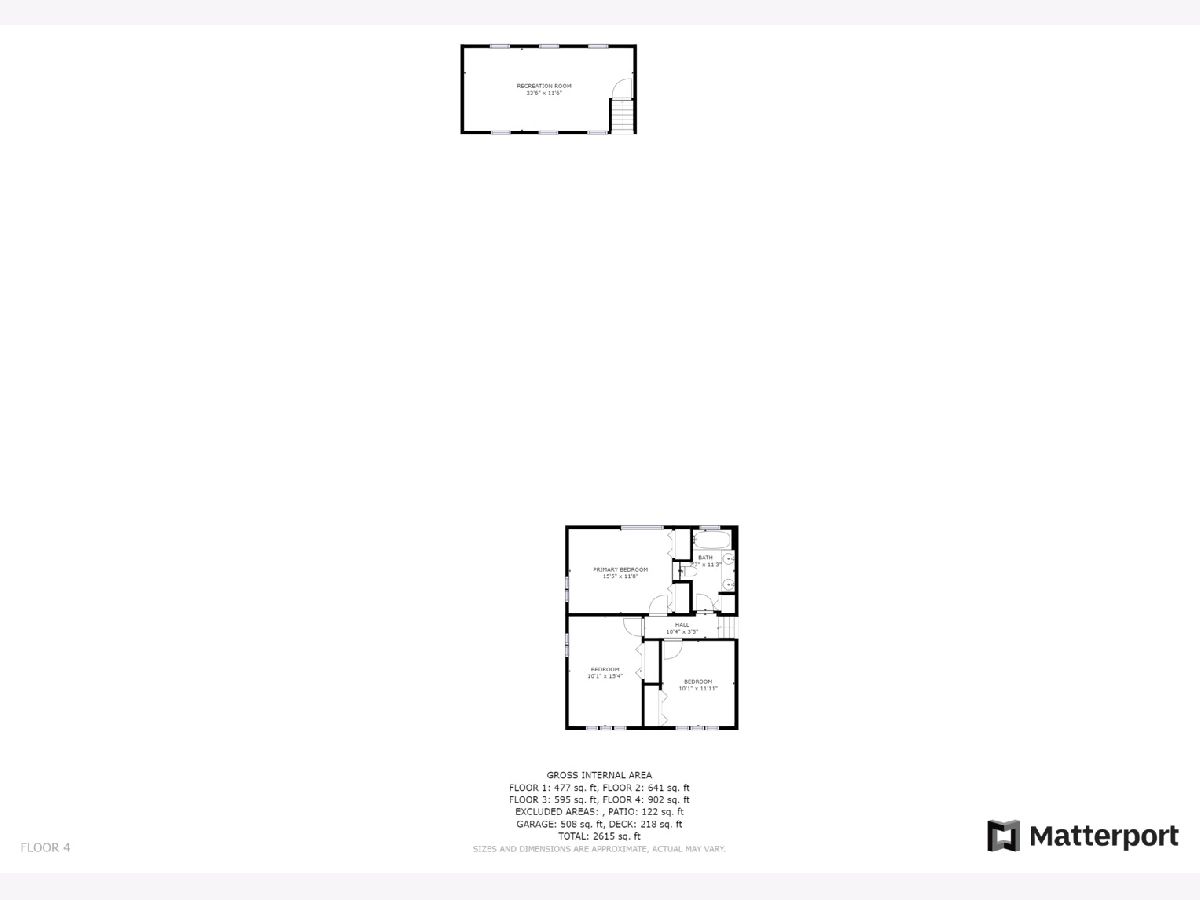
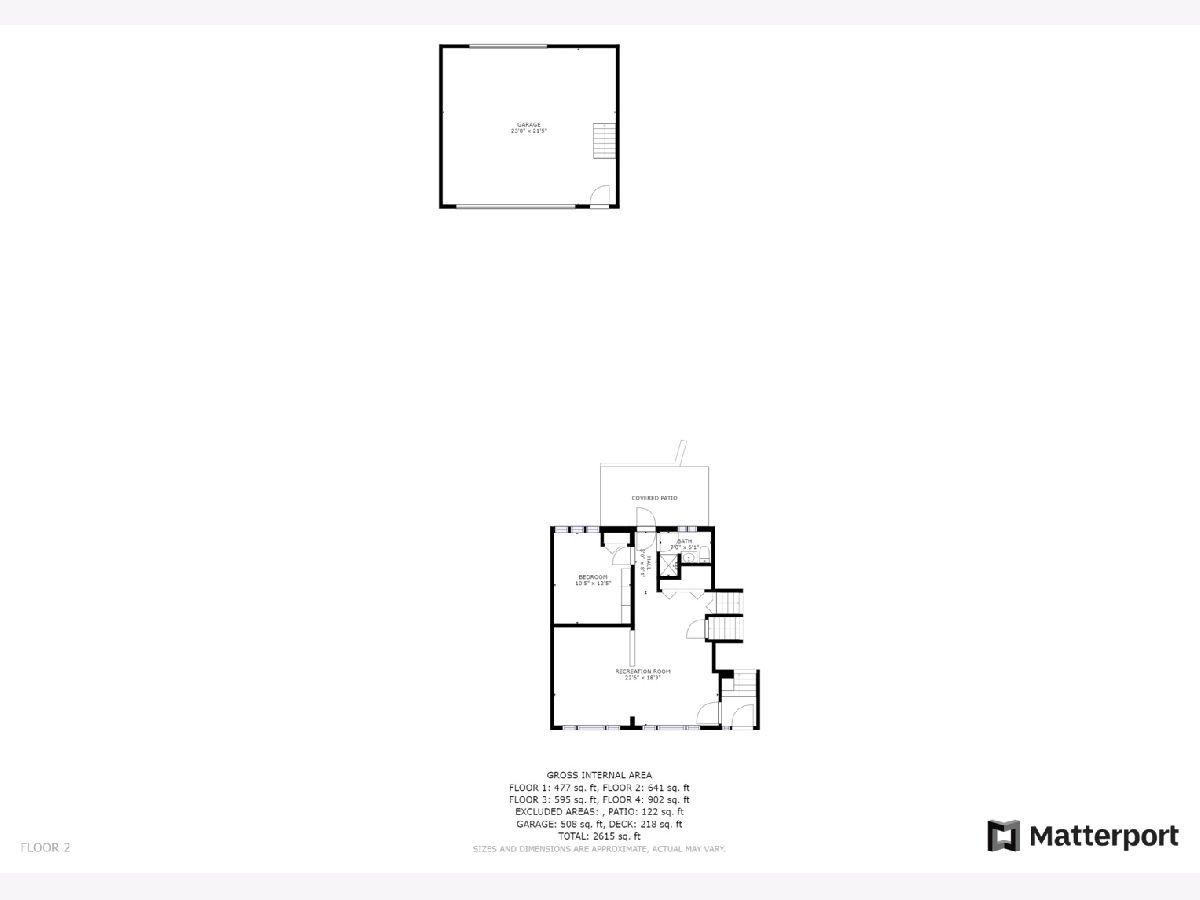
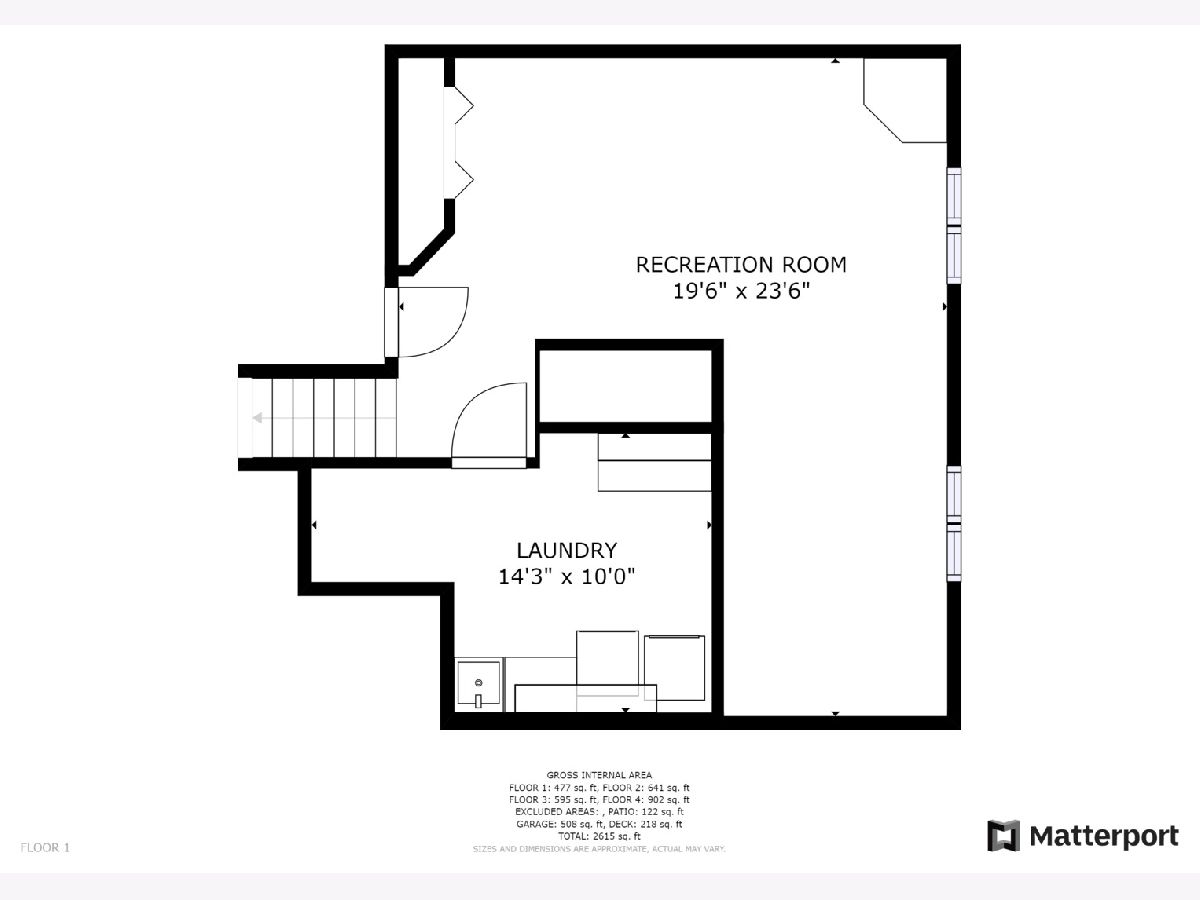
Room Specifics
Total Bedrooms: 4
Bedrooms Above Ground: 4
Bedrooms Below Ground: 0
Dimensions: —
Floor Type: Hardwood
Dimensions: —
Floor Type: Hardwood
Dimensions: —
Floor Type: Hardwood
Full Bathrooms: 2
Bathroom Amenities: Double Sink
Bathroom in Basement: 0
Rooms: Foyer,Recreation Room
Basement Description: Finished,Egress Window
Other Specifics
| 2.5 | |
| — | |
| Asphalt | |
| Deck, Patio, Porch, Storms/Screens, Fire Pit, Workshop | |
| — | |
| 11326 | |
| Unfinished | |
| — | |
| Hardwood Floors | |
| Range, Microwave, Dishwasher, Refrigerator, Washer, Dryer, Disposal, Stainless Steel Appliance(s), Range Hood | |
| Not in DB | |
| Curbs, Sidewalks, Street Lights, Street Paved | |
| — | |
| — | |
| Double Sided, Wood Burning, Includes Accessories |
Tax History
| Year | Property Taxes |
|---|---|
| 2015 | $6,200 |
| 2021 | $8,478 |
Contact Agent
Nearby Similar Homes
Nearby Sold Comparables
Contact Agent
Listing Provided By
Redfin Corporation







