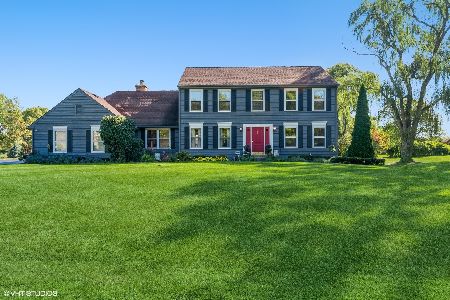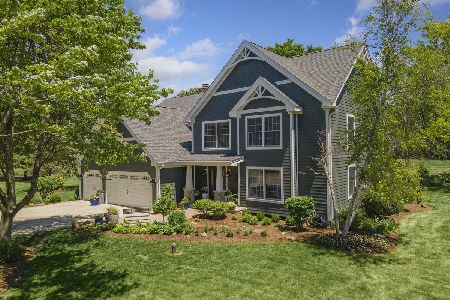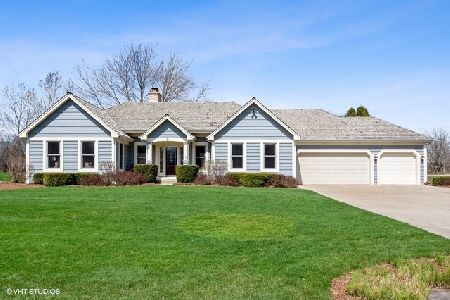3 Shenandoah Lane, Hawthorn Woods, Illinois 60047
$448,000
|
Sold
|
|
| Status: | Closed |
| Sqft: | 2,906 |
| Cost/Sqft: | $158 |
| Beds: | 3 |
| Baths: | 4 |
| Year Built: | 1994 |
| Property Taxes: | $13,019 |
| Days On Market: | 2040 |
| Lot Size: | 1,00 |
Description
Must see this Wonderful home on an expansive lot. Nicely updated kitchen. Open Bright Contemporary Floor plan .Hardwood floors. Remodeled kitchen with SS appliances, Granite counter tops and cherry cabinets. 1st floor home office, can be used as a fourth bedroom. Second floor loft with balcony. 3 Bedrooms on the second floor. Great finished basement w/Dry Bar & large room that can be used as a 5th bedroom. Basement has a full bathroom and sauna. Brick paver patio and Fire pit. New roof, AC, Windows and water tank. Enjoy living in a quite neighborhood. Award winning Stevenson High School.
Property Specifics
| Single Family | |
| — | |
| — | |
| 1994 | |
| Full | |
| CUSTOM | |
| No | |
| 1 |
| Lake | |
| Tiffany Estates | |
| 0 / Not Applicable | |
| None | |
| Private Well | |
| Septic-Private | |
| 10757497 | |
| 14024020110000 |
Nearby Schools
| NAME: | DISTRICT: | DISTANCE: | |
|---|---|---|---|
|
Grade School
Fremont Elementary School |
79 | — | |
|
Middle School
Fremont Middle School |
79 | Not in DB | |
|
High School
Adlai E Stevenson High School |
125 | Not in DB | |
Property History
| DATE: | EVENT: | PRICE: | SOURCE: |
|---|---|---|---|
| 20 Mar, 2014 | Sold | $440,000 | MRED MLS |
| 1 Feb, 2014 | Under contract | $499,000 | MRED MLS |
| 23 Dec, 2013 | Listed for sale | $499,000 | MRED MLS |
| 6 Oct, 2020 | Sold | $448,000 | MRED MLS |
| 26 Aug, 2020 | Under contract | $459,900 | MRED MLS |
| — | Last price change | $467,000 | MRED MLS |
| 23 Jun, 2020 | Listed for sale | $479,000 | MRED MLS |
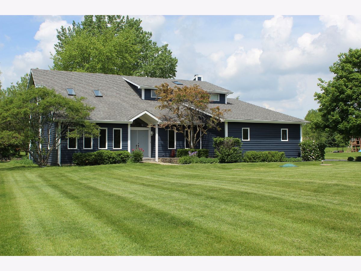
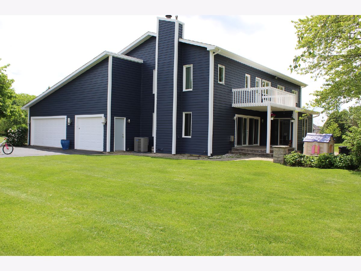
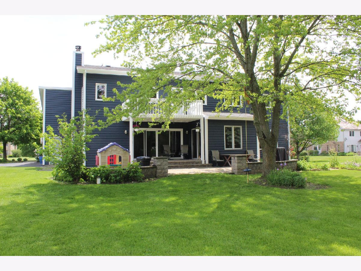
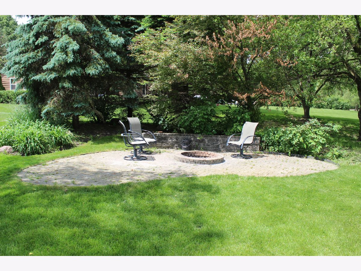
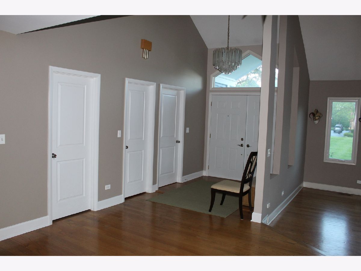
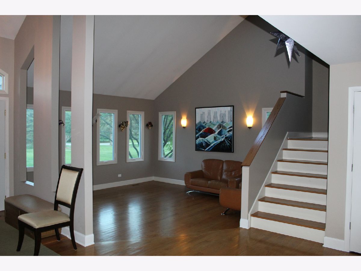
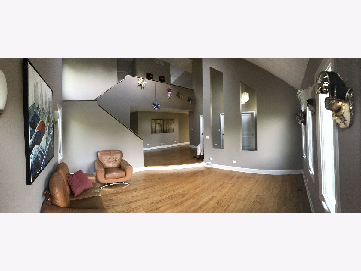
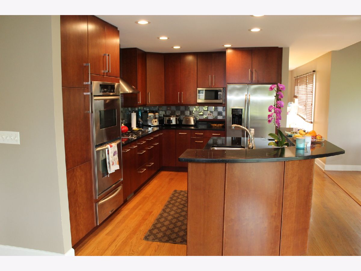
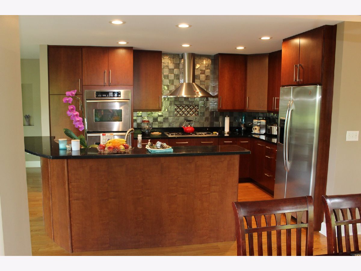
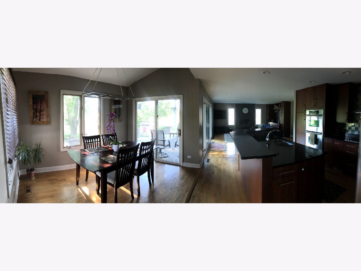
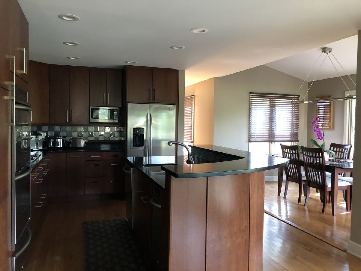
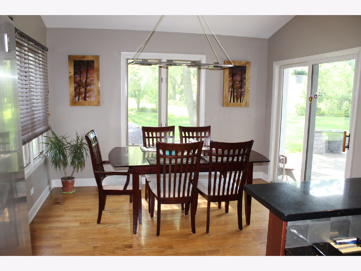
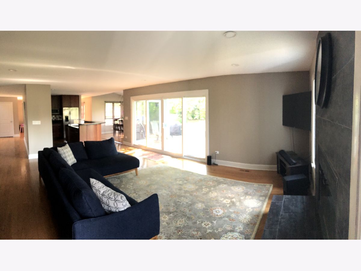
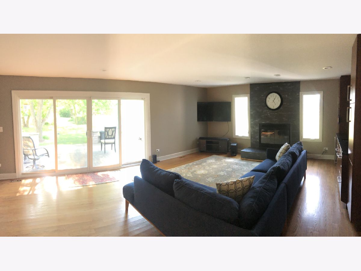
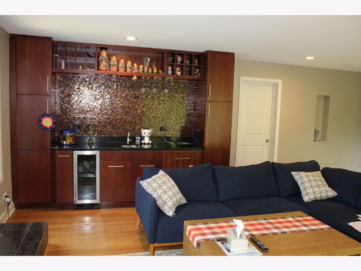
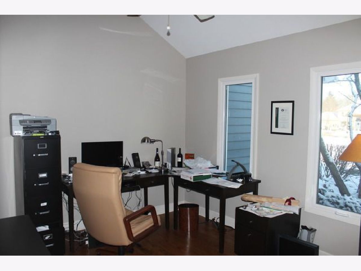
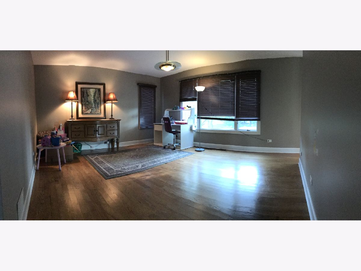
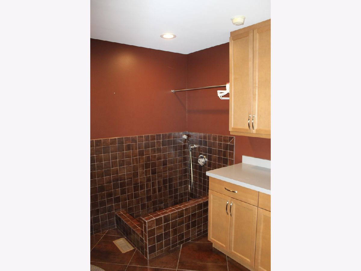
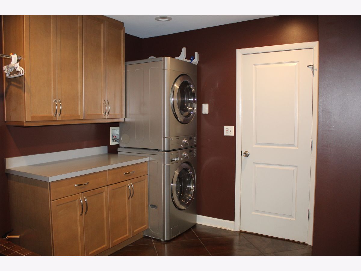
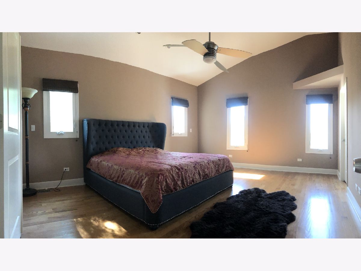
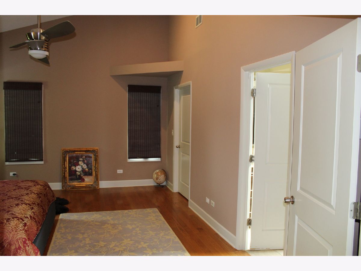
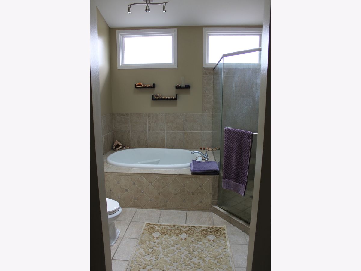
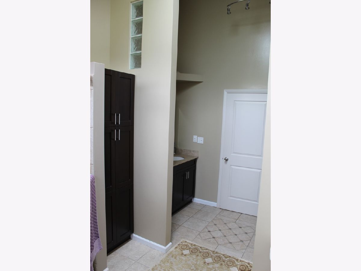
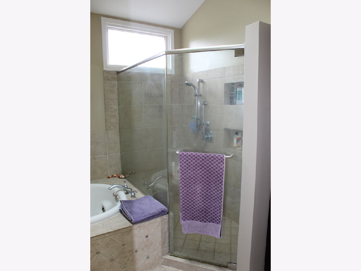
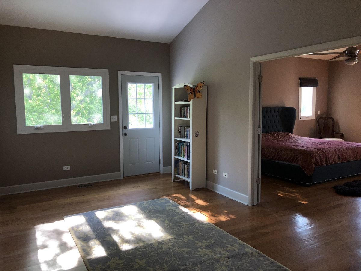
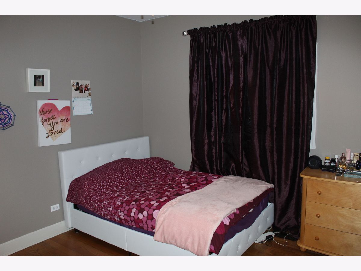
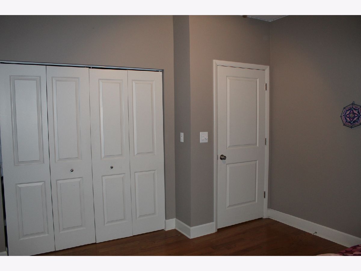
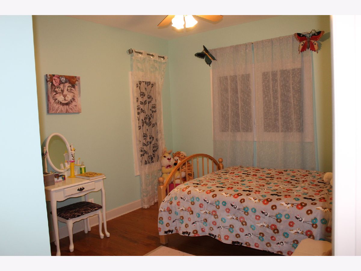
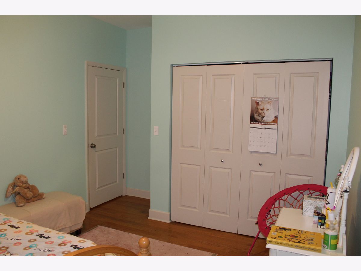
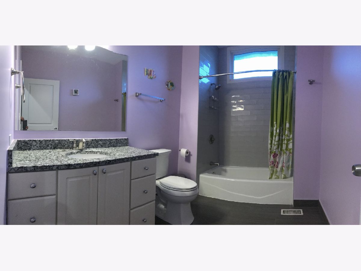
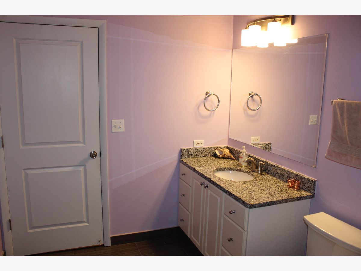
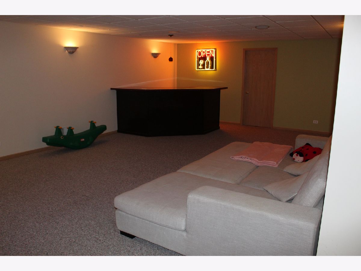
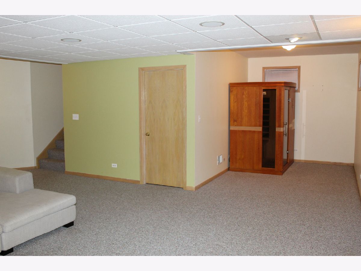
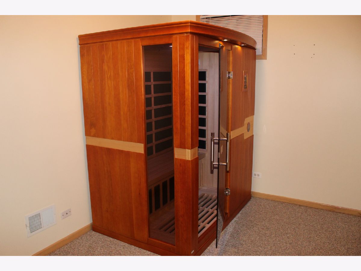
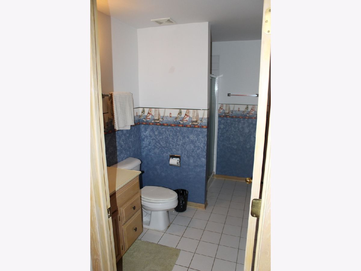
Room Specifics
Total Bedrooms: 4
Bedrooms Above Ground: 3
Bedrooms Below Ground: 1
Dimensions: —
Floor Type: Hardwood
Dimensions: —
Floor Type: Hardwood
Dimensions: —
Floor Type: Ceramic Tile
Full Bathrooms: 4
Bathroom Amenities: Double Sink
Bathroom in Basement: 1
Rooms: Eating Area,Foyer,Loft,Office
Basement Description: Finished
Other Specifics
| 3 | |
| Concrete Perimeter | |
| Asphalt | |
| — | |
| — | |
| 169X284X143X282 | |
| Unfinished | |
| Full | |
| Vaulted/Cathedral Ceilings, Skylight(s), Bar-Dry, Hardwood Floors, First Floor Laundry | |
| Double Oven, Microwave, Dishwasher, Refrigerator, Trash Compactor, Stainless Steel Appliance(s), Wine Refrigerator | |
| Not in DB | |
| — | |
| — | |
| — | |
| Wood Burning |
Tax History
| Year | Property Taxes |
|---|---|
| 2014 | $12,380 |
| 2020 | $13,019 |
Contact Agent
Nearby Sold Comparables
Contact Agent
Listing Provided By
Barr Agency Inc



