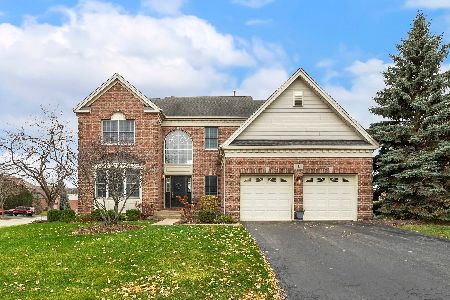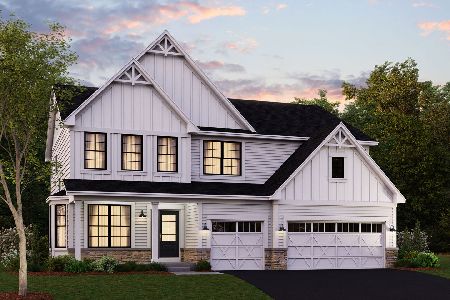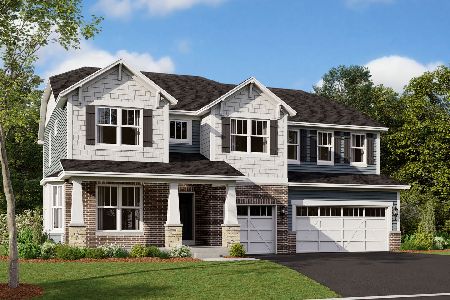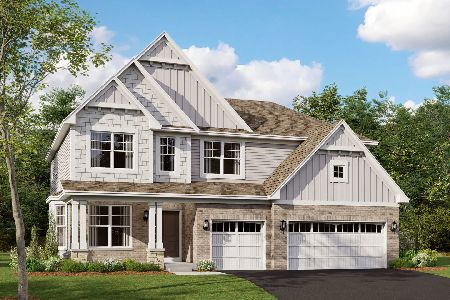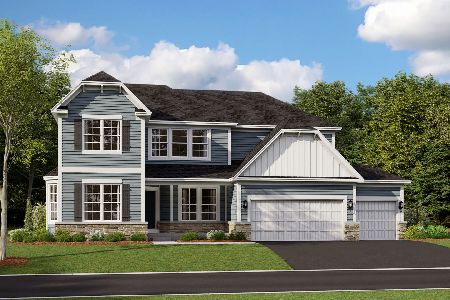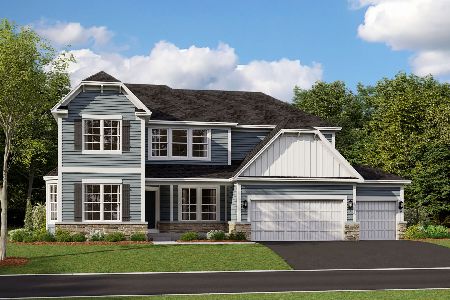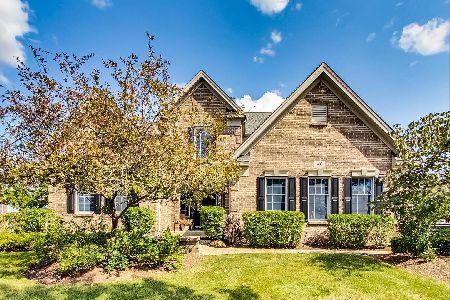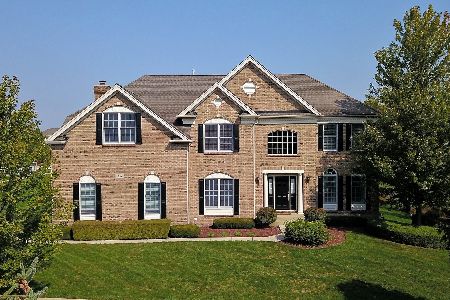44 Tournament Drive South Drive, Hawthorn Woods, Illinois 60047
$535,000
|
Sold
|
|
| Status: | Closed |
| Sqft: | 3,684 |
| Cost/Sqft: | $156 |
| Beds: | 4 |
| Baths: | 4 |
| Year Built: | 2005 |
| Property Taxes: | $13,724 |
| Days On Market: | 883 |
| Lot Size: | 0,36 |
Description
Come get the best deal in Hawthorn Woods and ask us about seller financing incentives! Beautiful 5500 SF home with stunning, unobstructed views of the sunset in the front and 4th hole from the kitchen. 4 bedrooms, 3 full bathrooms, 2.5 car attached garage. Great room with soaring ceilings and floor to ceiling windows and gas starter fireplace, large kitchen with table area for 6, main floor office, laundry room and half-bath. Unfinished walkout basement. Please see floor plans in "additional information."
Property Specifics
| Single Family | |
| — | |
| — | |
| 2005 | |
| — | |
| CUSTOM | |
| No | |
| 0.36 |
| Lake | |
| Hawthorn Woods Country Club | |
| 230 / Monthly | |
| — | |
| — | |
| — | |
| 11868459 | |
| 10334051090000 |
Nearby Schools
| NAME: | DISTRICT: | DISTANCE: | |
|---|---|---|---|
|
Grade School
Fremont Elementary School |
79 | — | |
|
Middle School
Fremont Middle School |
79 | Not in DB | |
|
High School
Mundelein Cons High School |
120 | Not in DB | |
Property History
| DATE: | EVENT: | PRICE: | SOURCE: |
|---|---|---|---|
| 18 Sep, 2023 | Sold | $535,000 | MRED MLS |
| 28 Aug, 2023 | Under contract | $575,000 | MRED MLS |
| 24 Aug, 2023 | Listed for sale | $575,000 | MRED MLS |



























Room Specifics
Total Bedrooms: 4
Bedrooms Above Ground: 4
Bedrooms Below Ground: 0
Dimensions: —
Floor Type: —
Dimensions: —
Floor Type: —
Dimensions: —
Floor Type: —
Full Bathrooms: 4
Bathroom Amenities: Separate Shower,Soaking Tub
Bathroom in Basement: 0
Rooms: —
Basement Description: Unfinished,Egress Window
Other Specifics
| 2.5 | |
| — | |
| Asphalt | |
| — | |
| — | |
| 15568 | |
| Full | |
| — | |
| — | |
| — | |
| Not in DB | |
| — | |
| — | |
| — | |
| — |
Tax History
| Year | Property Taxes |
|---|---|
| 2023 | $13,724 |
Contact Agent
Nearby Similar Homes
Nearby Sold Comparables
Contact Agent
Listing Provided By
Coldwell Banker Realty

