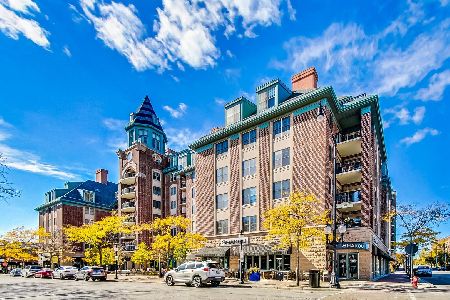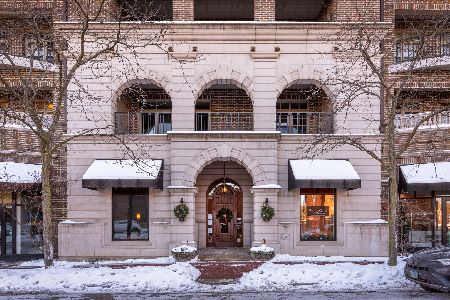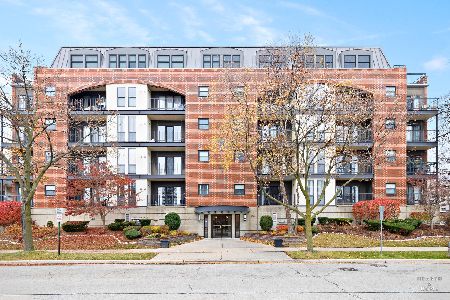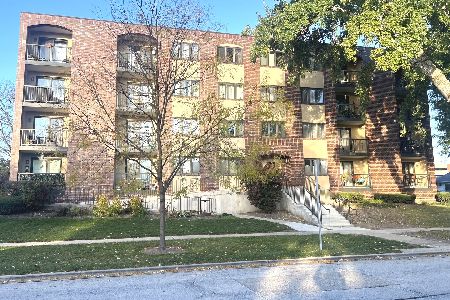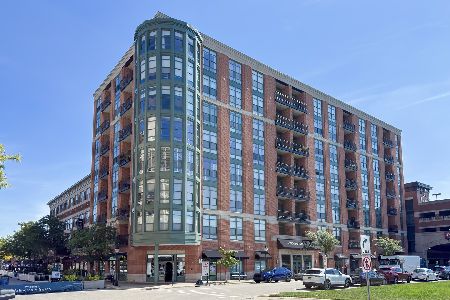44 Vail Avenue, Arlington Heights, Illinois 60005
$545,000
|
Sold
|
|
| Status: | Closed |
| Sqft: | 2,250 |
| Cost/Sqft: | $253 |
| Beds: | 2 |
| Baths: | 2 |
| Year Built: | 2000 |
| Property Taxes: | $12,467 |
| Days On Market: | 2367 |
| Lot Size: | 0,00 |
Description
Luxury that will take your breath away! The finest upgrades in this one of a kind customized 2250 square ft condo in the heart of downtown Arlington Heights with the best view. Open floor plan that flows, gourmet kitchen that opens up to large bright dining room- includes granite counters, custom cabinets, stainless steel appliances, breakfast bar, huge pantry. Spectacular layout that includes vaulted ceilings and plenty of windows. Master suite includes generous walk-in closet, bathroom with double sink vanity, separate shower and bathtub and 2 additional storage areas, 2nd bedroom offers a private upgraded bathroom. The den offers additional space for relaxing, office or possible 3rd bedroom. Dream location: close to restaurants, shopping and train! City living in the suburbs. 2 deeded garage Parking Spaces #25 & #29.
Property Specifics
| Condos/Townhomes | |
| 7 | |
| — | |
| 2000 | |
| None | |
| JUNIOR PENTHOUSE | |
| No | |
| — |
| Cook | |
| Village Green | |
| 755 / Monthly | |
| Water,Parking,Insurance,Security,Doorman,TV/Cable,Exterior Maintenance,Scavenger,Snow Removal,Internet | |
| Lake Michigan | |
| Public Sewer | |
| 10342247 | |
| 03293400271063 |
Nearby Schools
| NAME: | DISTRICT: | DISTANCE: | |
|---|---|---|---|
|
Grade School
Westgate Elementary School |
25 | — | |
|
Middle School
South Middle School |
25 | Not in DB | |
|
High School
Rolling Meadows High School |
214 | Not in DB | |
Property History
| DATE: | EVENT: | PRICE: | SOURCE: |
|---|---|---|---|
| 6 Jun, 2008 | Sold | $540,000 | MRED MLS |
| 30 Apr, 2008 | Under contract | $550,000 | MRED MLS |
| 29 Apr, 2008 | Listed for sale | $550,000 | MRED MLS |
| 12 Sep, 2019 | Sold | $545,000 | MRED MLS |
| 16 Jul, 2019 | Under contract | $569,900 | MRED MLS |
| 18 Jun, 2019 | Listed for sale | $569,900 | MRED MLS |
Room Specifics
Total Bedrooms: 2
Bedrooms Above Ground: 2
Bedrooms Below Ground: 0
Dimensions: —
Floor Type: Carpet
Full Bathrooms: 2
Bathroom Amenities: Whirlpool,Separate Shower,Double Sink
Bathroom in Basement: 0
Rooms: Den,Walk In Closet,Terrace
Basement Description: None
Other Specifics
| 2 | |
| Concrete Perimeter | |
| Concrete | |
| Balcony | |
| — | |
| COMMON | |
| — | |
| Full | |
| Vaulted/Cathedral Ceilings, Bar-Dry, Hardwood Floors, Laundry Hook-Up in Unit, Storage | |
| Range, Microwave, Dishwasher, Refrigerator, Washer, Dryer, Disposal | |
| Not in DB | |
| — | |
| — | |
| Door Person, Elevator(s), Storage, Receiving Room, Restaurant, Security Door Lock(s) | |
| Heatilator |
Tax History
| Year | Property Taxes |
|---|---|
| 2008 | $9,859 |
| 2019 | $12,467 |
Contact Agent
Nearby Similar Homes
Nearby Sold Comparables
Contact Agent
Listing Provided By
Century 21 Langos & Christian

