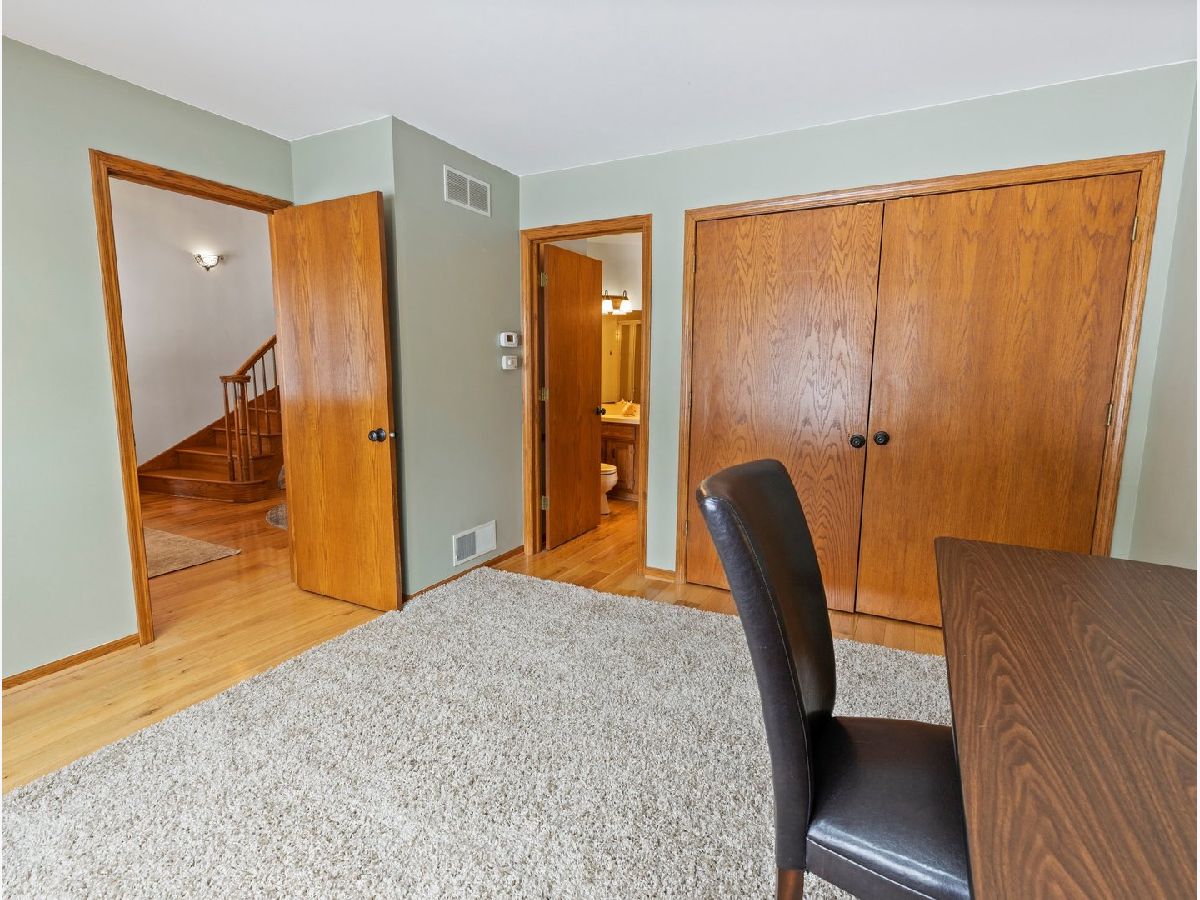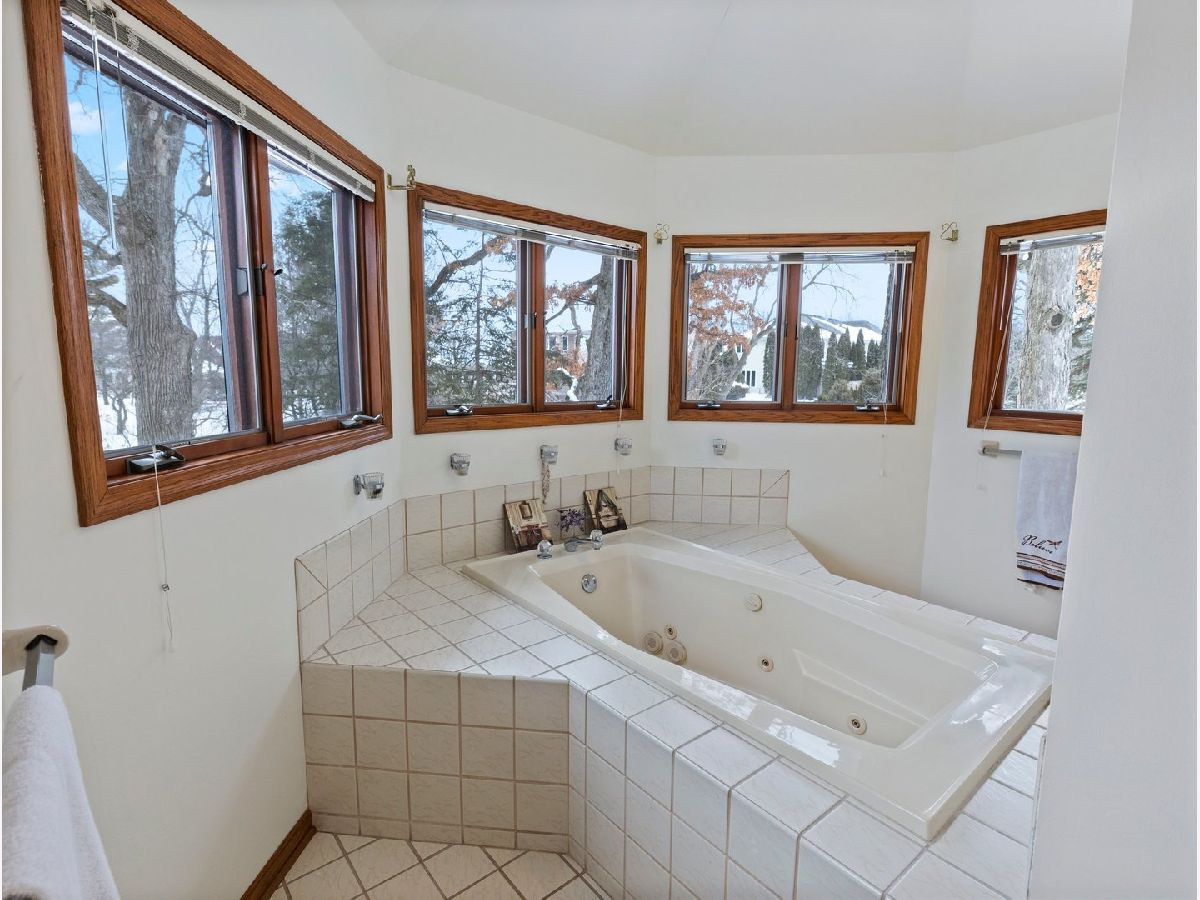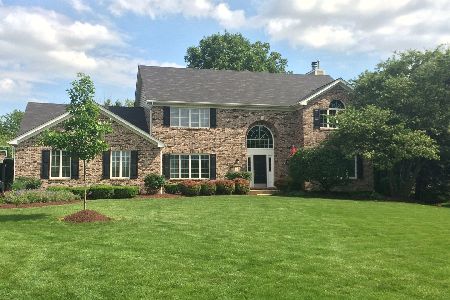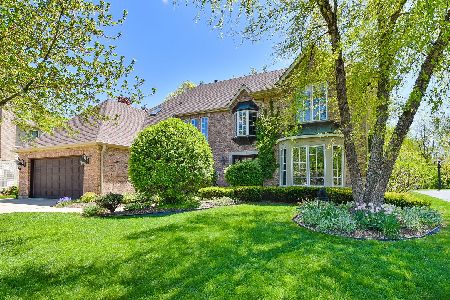44 Walnut Circle, Sugar Grove, Illinois 60554
$390,000
|
Sold
|
|
| Status: | Closed |
| Sqft: | 3,214 |
| Cost/Sqft: | $117 |
| Beds: | 3 |
| Baths: | 4 |
| Year Built: | 1989 |
| Property Taxes: | $9,365 |
| Days On Market: | 1805 |
| Lot Size: | 0,30 |
Description
Call this cozy retreat your home today. Enter through the grand 2-story foyer with stone walls and a stunning curved staircase. Head upstairs to find the true master suite complete with his and her walk-in closets, jacuzzi tub, a fireplace, and a balcony overlooking the back yard sanctuary. Upstairs bedrooms feature their own walk-in closets and tandem en suite. The large kitchen with Corian counter tops and stainless appliances has a large eat-in area nestled in the picturesque bay window to enjoy the private back yard. With a full family room and living room, an additional office on the main floor, an additional bedroom, and a room for entertaining or relaxing in the basement, this home has endless possibilities. Schedule your showing today.
Property Specifics
| Single Family | |
| — | |
| — | |
| 1989 | |
| Partial | |
| — | |
| No | |
| 0.3 |
| Kane | |
| Prestbury | |
| 145 / Monthly | |
| Clubhouse,Pool | |
| Public | |
| Public Sewer | |
| 11002323 | |
| 1410426031 |
Nearby Schools
| NAME: | DISTRICT: | DISTANCE: | |
|---|---|---|---|
|
Grade School
Fearn Elementary School |
129 | — | |
|
Middle School
Herget Middle School |
129 | Not in DB | |
|
High School
West Aurora High School |
129 | Not in DB | |
Property History
| DATE: | EVENT: | PRICE: | SOURCE: |
|---|---|---|---|
| 14 Jan, 2010 | Sold | $338,500 | MRED MLS |
| 13 Dec, 2009 | Under contract | $349,000 | MRED MLS |
| — | Last price change | $369,000 | MRED MLS |
| 26 May, 2009 | Listed for sale | $389,000 | MRED MLS |
| 16 Sep, 2015 | Sold | $317,000 | MRED MLS |
| 4 Jun, 2015 | Under contract | $317,000 | MRED MLS |
| — | Last price change | $320,000 | MRED MLS |
| 26 Feb, 2015 | Listed for sale | $325,000 | MRED MLS |
| 14 May, 2021 | Sold | $390,000 | MRED MLS |
| 31 Mar, 2021 | Under contract | $375,000 | MRED MLS |
| 24 Feb, 2021 | Listed for sale | $375,000 | MRED MLS |











































Room Specifics
Total Bedrooms: 4
Bedrooms Above Ground: 3
Bedrooms Below Ground: 1
Dimensions: —
Floor Type: —
Dimensions: —
Floor Type: —
Dimensions: —
Floor Type: —
Full Bathrooms: 4
Bathroom Amenities: —
Bathroom in Basement: 1
Rooms: No additional rooms
Basement Description: Partially Finished
Other Specifics
| 2 | |
| Concrete Perimeter | |
| Concrete | |
| Balcony, Deck, Porch | |
| — | |
| 90X144X85X136 | |
| — | |
| Full | |
| Vaulted/Cathedral Ceilings, Skylight(s), Hardwood Floors, First Floor Bedroom, First Floor Full Bath, Walk-In Closet(s) | |
| — | |
| Not in DB | |
| — | |
| — | |
| — | |
| Gas Starter |
Tax History
| Year | Property Taxes |
|---|---|
| 2010 | $7,598 |
| 2015 | $9,149 |
| 2021 | $9,365 |
Contact Agent
Nearby Similar Homes
Nearby Sold Comparables
Contact Agent
Listing Provided By
john greene, Realtor











