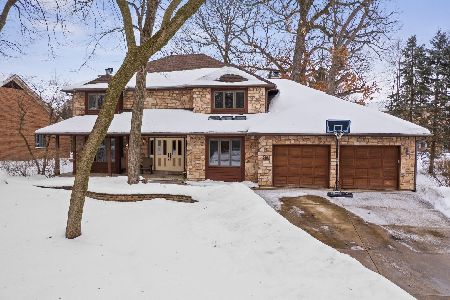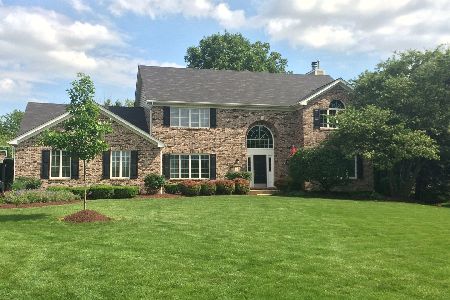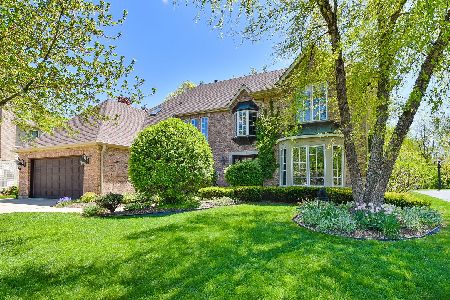44 Walnut Circle, Sugar Grove, Illinois 60554
$338,500
|
Sold
|
|
| Status: | Closed |
| Sqft: | 3,214 |
| Cost/Sqft: | $109 |
| Beds: | 4 |
| Baths: | 4 |
| Year Built: | 1989 |
| Property Taxes: | $7,598 |
| Days On Market: | 6097 |
| Lot Size: | 0,00 |
Description
Throw away the wishbone...your wish is here! This unique home feels as though it's nestled in the woods, yet sits in a fabulous pool, clubhse, tennis community. 3 fireplaces (one in the master BR), curved oak staircase, dramatic stone foyer wall, 3/4 inch, 4 inch wide oak plank flooring all contribute to your opportunity to depart from the ordinary. With a house like this, call now as others may share your wish!
Property Specifics
| Single Family | |
| — | |
| Traditional | |
| 1989 | |
| Partial | |
| — | |
| No | |
| 0 |
| Kane | |
| Prestbury | |
| 137 / Monthly | |
| Clubhouse,Pool,Scavenger,Lake Rights | |
| Public | |
| Public Sewer | |
| 07225524 | |
| 1410426031 |
Nearby Schools
| NAME: | DISTRICT: | DISTANCE: | |
|---|---|---|---|
|
Grade School
Fearn Elementary School |
129 | — | |
|
Middle School
Herget Middle School |
129 | Not in DB | |
|
High School
West Aurora High School |
129 | Not in DB | |
Property History
| DATE: | EVENT: | PRICE: | SOURCE: |
|---|---|---|---|
| 14 Jan, 2010 | Sold | $338,500 | MRED MLS |
| 13 Dec, 2009 | Under contract | $349,000 | MRED MLS |
| — | Last price change | $369,000 | MRED MLS |
| 26 May, 2009 | Listed for sale | $389,000 | MRED MLS |
| 16 Sep, 2015 | Sold | $317,000 | MRED MLS |
| 4 Jun, 2015 | Under contract | $317,000 | MRED MLS |
| — | Last price change | $320,000 | MRED MLS |
| 26 Feb, 2015 | Listed for sale | $325,000 | MRED MLS |
| 14 May, 2021 | Sold | $390,000 | MRED MLS |
| 31 Mar, 2021 | Under contract | $375,000 | MRED MLS |
| 24 Feb, 2021 | Listed for sale | $375,000 | MRED MLS |
Room Specifics
Total Bedrooms: 4
Bedrooms Above Ground: 4
Bedrooms Below Ground: 0
Dimensions: —
Floor Type: Carpet
Dimensions: —
Floor Type: Carpet
Dimensions: —
Floor Type: Hardwood
Full Bathrooms: 4
Bathroom Amenities: Whirlpool,Separate Shower,Double Sink
Bathroom in Basement: 1
Rooms: Breakfast Room,Den,Gallery,Recreation Room,Sitting Room
Basement Description: Partially Finished
Other Specifics
| 2 | |
| Concrete Perimeter | |
| Concrete | |
| Balcony, Deck, Patio | |
| Landscaped,Wooded | |
| 90X144X85X136 | |
| — | |
| Full | |
| Vaulted/Cathedral Ceilings, Skylight(s), First Floor Bedroom | |
| Range, Microwave, Dishwasher, Refrigerator, Washer, Dryer, Disposal | |
| Not in DB | |
| Clubhouse, Pool, Tennis Courts, Water Rights, Street Lights, Street Paved | |
| — | |
| — | |
| — |
Tax History
| Year | Property Taxes |
|---|---|
| 2010 | $7,598 |
| 2015 | $9,149 |
| 2021 | $9,365 |
Contact Agent
Nearby Similar Homes
Nearby Sold Comparables
Contact Agent
Listing Provided By
RE/MAX TOWN & COUNTRY












