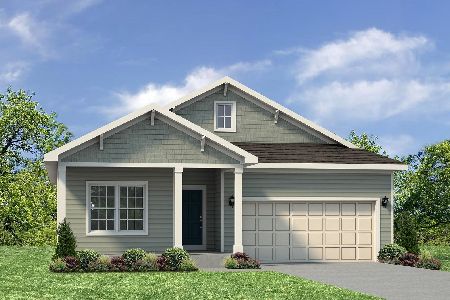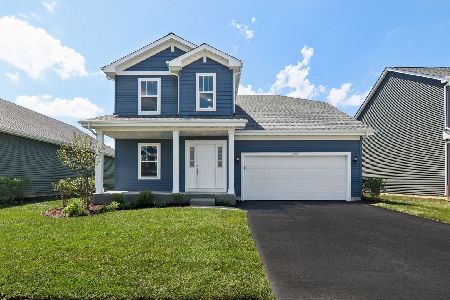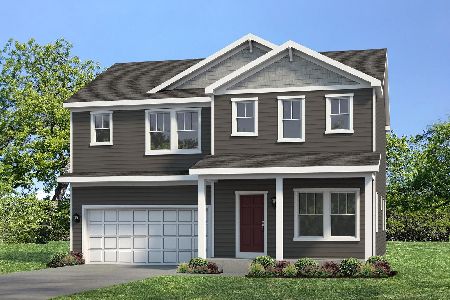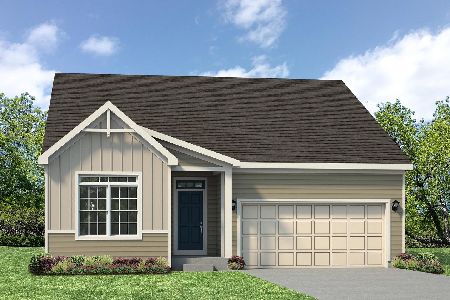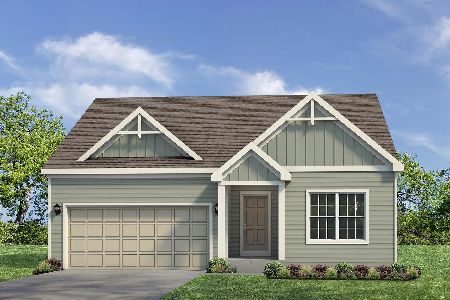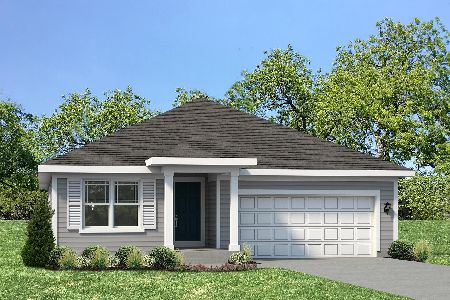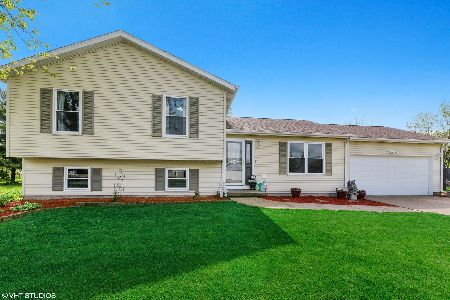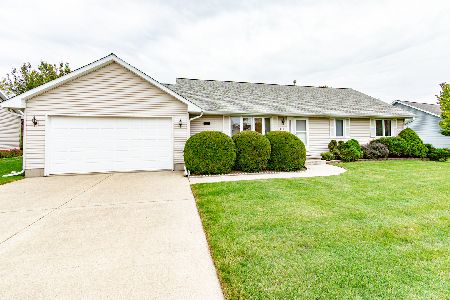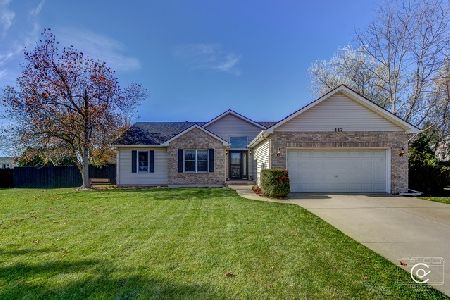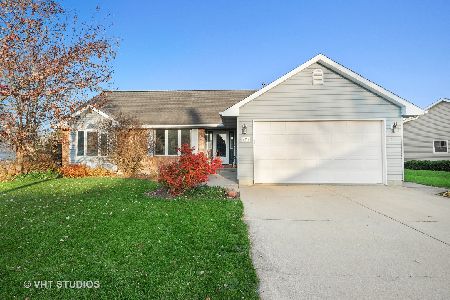440 Dogwood Lane, Dekalb, Illinois 60115
$235,000
|
Sold
|
|
| Status: | Closed |
| Sqft: | 1,457 |
| Cost/Sqft: | $158 |
| Beds: | 3 |
| Baths: | 3 |
| Year Built: | 1996 |
| Property Taxes: | $6,417 |
| Days On Market: | 1766 |
| Lot Size: | 0,26 |
Description
This ranch home with finished English basement will not disappoint! From walking up the brick paver sidewalk into the inviting front entry of this lovely home, the pride of ownership shows. Spacious updated kitchen with granite counters, pantry unit & built-in desk. Finished basement with bath, 4th bedroom, storage room and large family room. Kitchen, dining & foyer have wood laminate flooring. Spacious LR w/vaulted ceiling and doors leading out to the wood deck overlooking the mature landscaped fenced in yard with fire pit, custom play set and raised garden beds. 3 BR & 2 full baths complete the 1st floor. All new new within the last 3 years: HVAC, roof and microwave. Freshly painted interior with custom shutters. 2 car garage with a work bench and antenna covering the entire home. The open layout and brightness in this home shows just how much this home has been updated and well cared for.
Property Specifics
| Single Family | |
| — | |
| Ranch | |
| 1996 | |
| English | |
| — | |
| No | |
| 0.26 |
| De Kalb | |
| Knolls At Prairie Creek | |
| 0 / Not Applicable | |
| None | |
| Public | |
| Public Sewer | |
| 10974248 | |
| 0821407016 |
Property History
| DATE: | EVENT: | PRICE: | SOURCE: |
|---|---|---|---|
| 22 Jan, 2013 | Sold | $171,500 | MRED MLS |
| 17 Dec, 2012 | Under contract | $178,000 | MRED MLS |
| — | Last price change | $178,500 | MRED MLS |
| 9 Oct, 2012 | Listed for sale | $184,000 | MRED MLS |
| 16 Jul, 2015 | Sold | $180,110 | MRED MLS |
| 18 May, 2015 | Under contract | $179,900 | MRED MLS |
| 13 May, 2015 | Listed for sale | $179,900 | MRED MLS |
| 17 Apr, 2021 | Sold | $235,000 | MRED MLS |
| 3 Mar, 2021 | Under contract | $229,900 | MRED MLS |
| — | Last price change | $249,900 | MRED MLS |
| 19 Jan, 2021 | Listed for sale | $249,900 | MRED MLS |
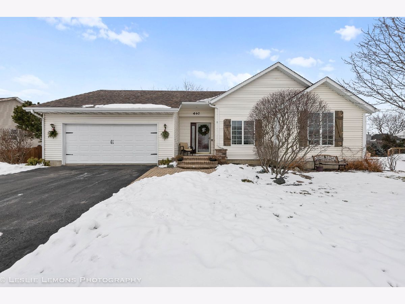
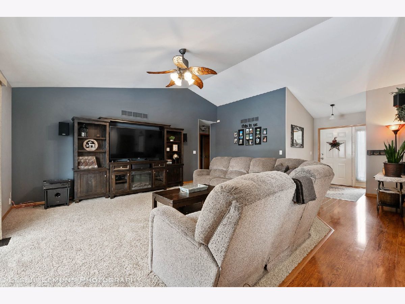
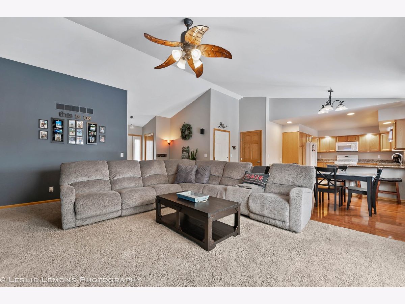
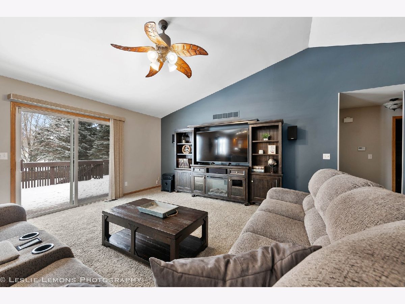
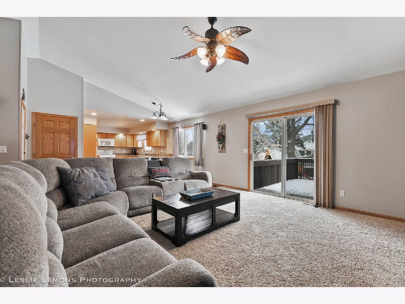
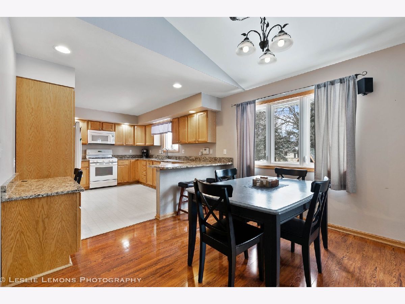
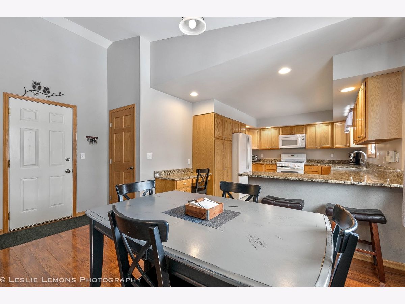
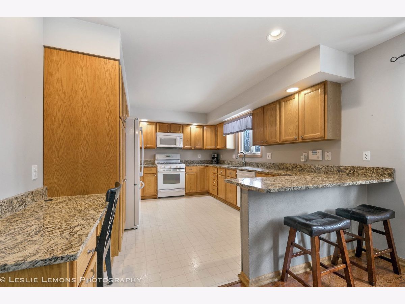
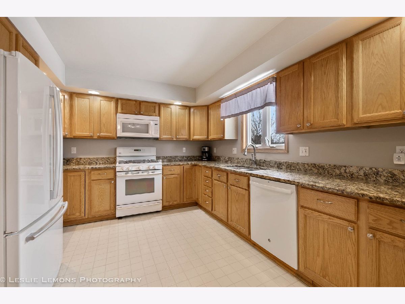
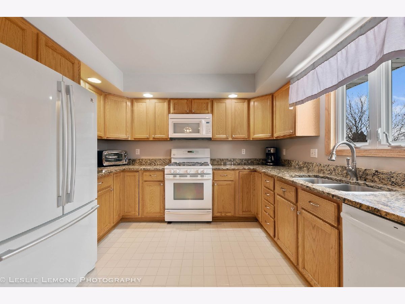
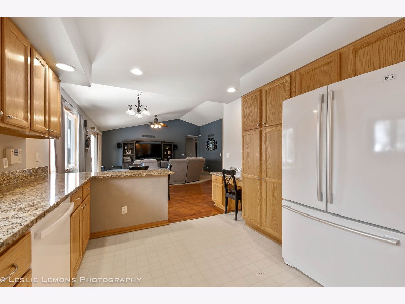
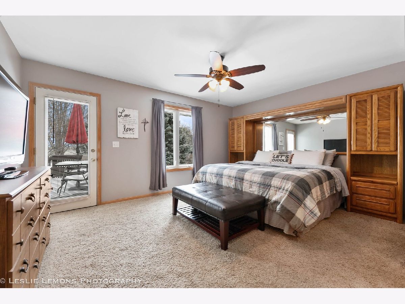
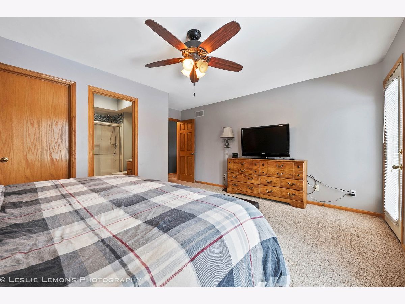
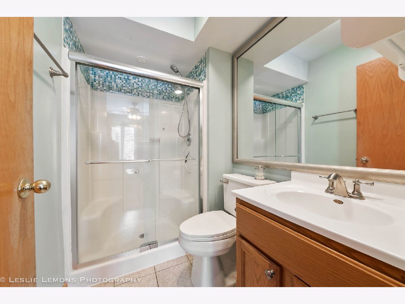
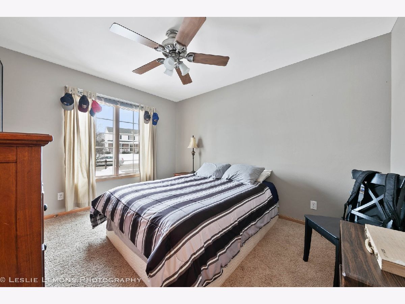
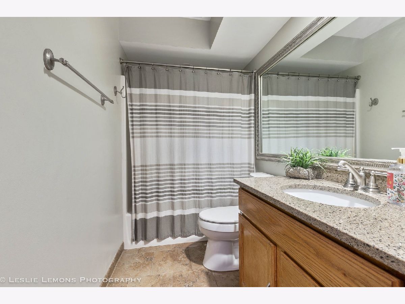
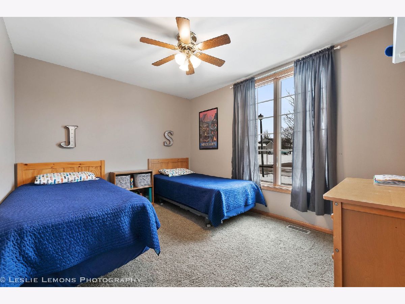
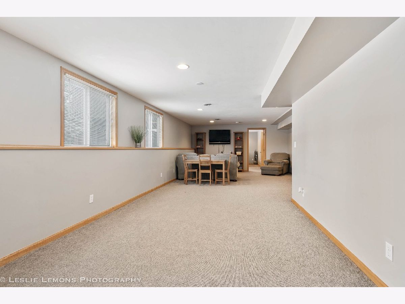
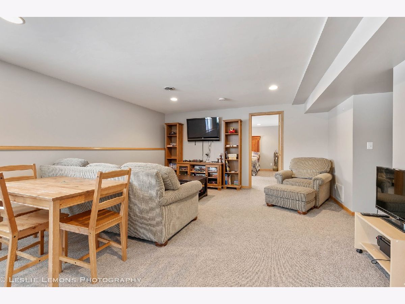
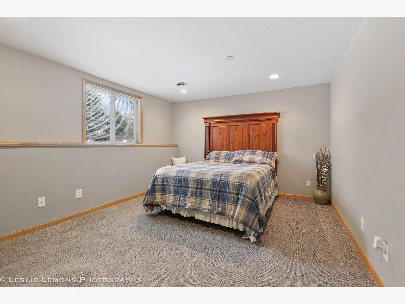
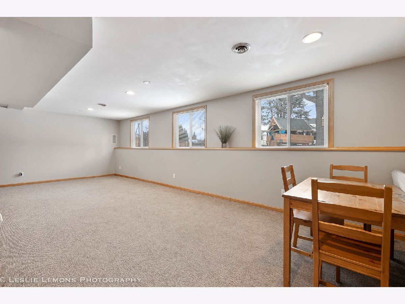
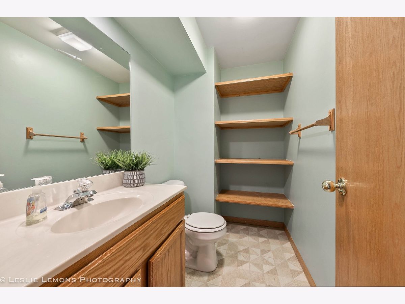
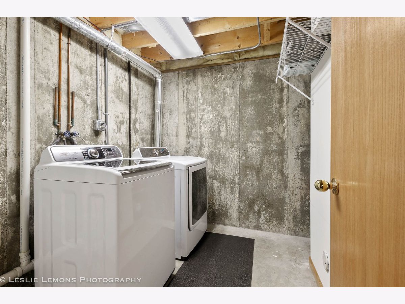
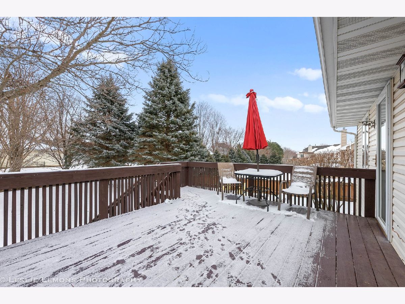
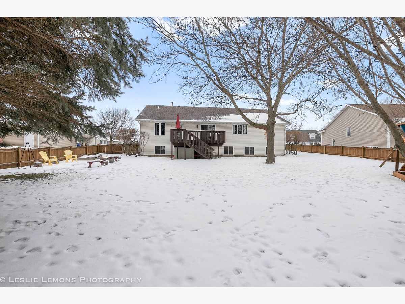
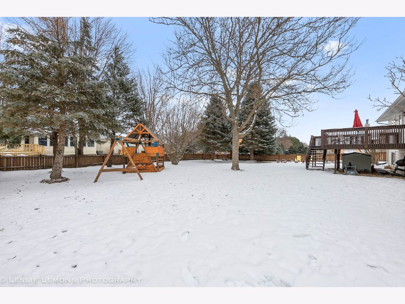
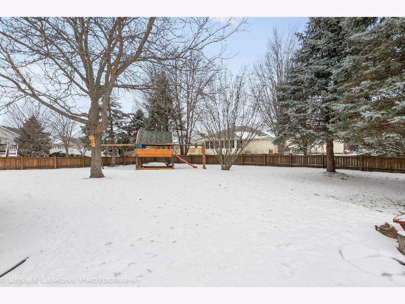
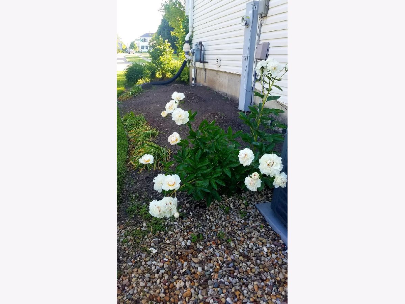
Room Specifics
Total Bedrooms: 4
Bedrooms Above Ground: 3
Bedrooms Below Ground: 1
Dimensions: —
Floor Type: Carpet
Dimensions: —
Floor Type: Carpet
Dimensions: —
Floor Type: Carpet
Full Bathrooms: 3
Bathroom Amenities: —
Bathroom in Basement: 1
Rooms: Foyer,Recreation Room,Storage
Basement Description: Partially Finished
Other Specifics
| 2 | |
| — | |
| Asphalt | |
| Deck, Fire Pit | |
| Fenced Yard,Mature Trees,Garden,Wood Fence | |
| 90X128.83X90.21X135 | |
| Unfinished | |
| Full | |
| Vaulted/Cathedral Ceilings, Wood Laminate Floors | |
| Range, Microwave, Dishwasher, Refrigerator | |
| Not in DB | |
| Park, Lake, Curbs, Sidewalks, Street Lights, Street Paved | |
| — | |
| — | |
| — |
Tax History
| Year | Property Taxes |
|---|---|
| 2013 | $6,107 |
| 2015 | $6,228 |
| 2021 | $6,417 |
Contact Agent
Nearby Similar Homes
Nearby Sold Comparables
Contact Agent
Listing Provided By
Weichert REALTORS Signature Professionals

