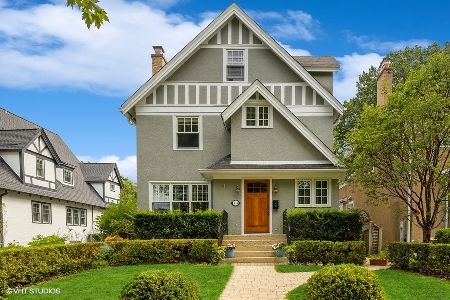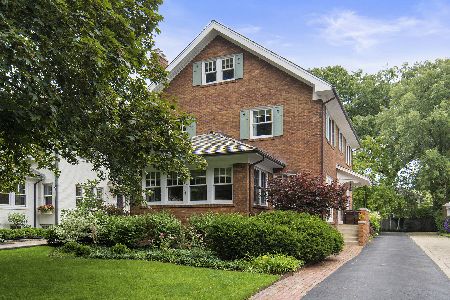440 Elder Lane, Winnetka, Illinois 60093
$1,231,000
|
Sold
|
|
| Status: | Closed |
| Sqft: | 3,356 |
| Cost/Sqft: | $372 |
| Beds: | 4 |
| Baths: | 3 |
| Year Built: | 1921 |
| Property Taxes: | $22,806 |
| Days On Market: | 1556 |
| Lot Size: | 0,00 |
Description
Welcome to this exceptional East Winnetka home with elegant spacious rooms, gorgeous details and hardwood floors throughout. Open circular flow on the main floor is perfect for entertaining and easy living. Gourmet chef's kitchen has custom cabinetry, Wolf range, Subzero fridge and separate freezer along with a butler's pantry with a beverage fridge. Stunning expansive family room has an eat-in area, beamed ceilings, wood burning gas fireplace, built-in desk area and views of the backyard. Two French doors open to a large deck, fenced yard with sprinkler system, electric gate and a 2.5 car garage with a 3rd tandem garage space. A separate back entrance complete with a bench and lovely pergola leads to a convenient mudroom, powder room and hall with extra storage. The second floor has four bedrooms, two full baths, natural light from skylights and an abundance of closet space. The primary bedroom suite is complete with vaulted ceilings, sizeable walk-in closet, exercise room and spa bathroom with a steam shower and a luxurious whirlpool room. More living space in the finished basement with a great recreation area. This beautifully rehabbed home is perfectly situated near Greeley Elem, New Trier HS, beach, parks and train.
Property Specifics
| Single Family | |
| — | |
| — | |
| 1921 | |
| Partial | |
| — | |
| No | |
| — |
| Cook | |
| — | |
| — / Not Applicable | |
| None | |
| Lake Michigan | |
| Public Sewer | |
| 11246786 | |
| 05214090040000 |
Nearby Schools
| NAME: | DISTRICT: | DISTANCE: | |
|---|---|---|---|
|
Grade School
Greeley Elementary School |
36 | — | |
|
Middle School
Carleton W Washburne School |
36 | Not in DB | |
|
High School
New Trier Twp H.s. Northfield/wi |
203 | Not in DB | |
|
Alternate Junior High School
The Skokie School |
— | Not in DB | |
Property History
| DATE: | EVENT: | PRICE: | SOURCE: |
|---|---|---|---|
| 6 Dec, 2021 | Sold | $1,231,000 | MRED MLS |
| 27 Oct, 2021 | Under contract | $1,249,000 | MRED MLS |
| 14 Oct, 2021 | Listed for sale | $1,249,000 | MRED MLS |
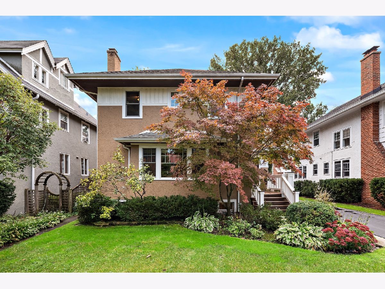
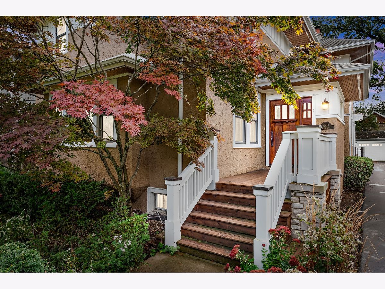
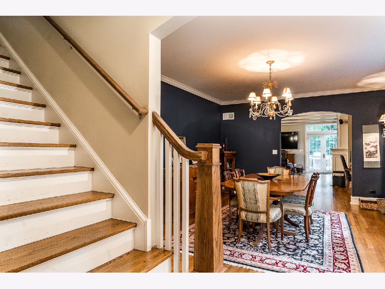
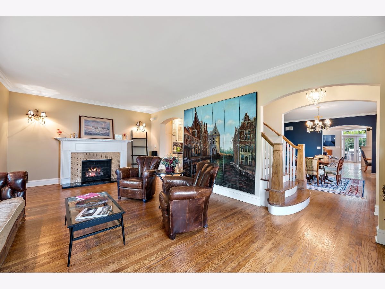
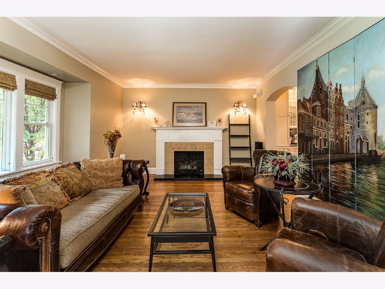
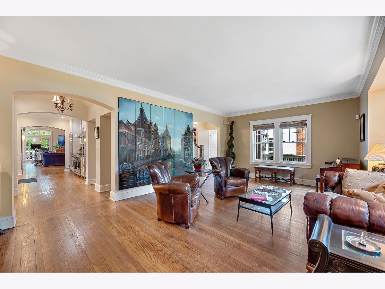
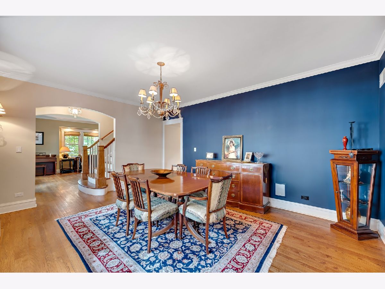
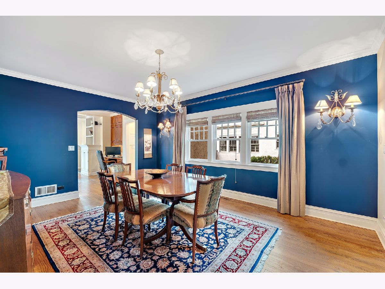
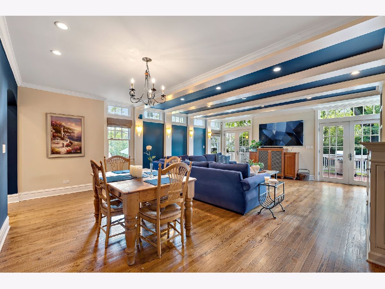
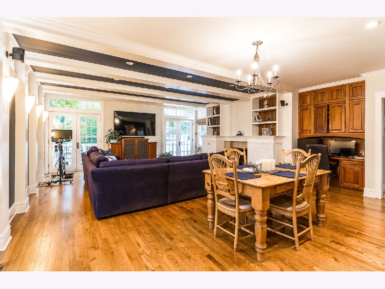
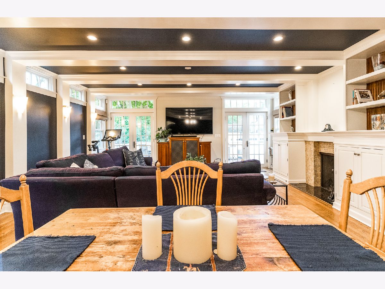
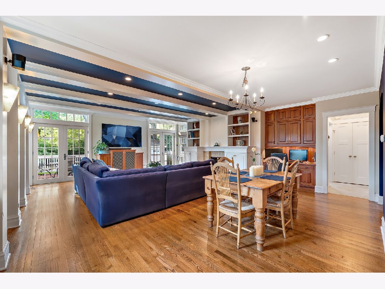
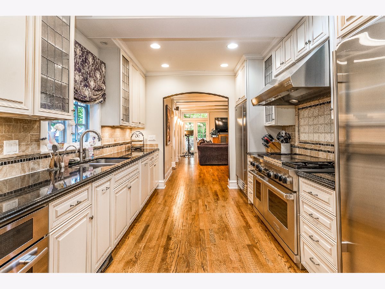
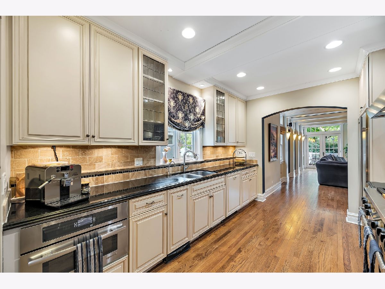
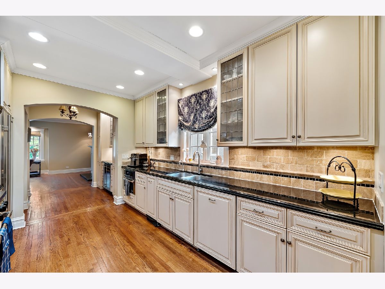
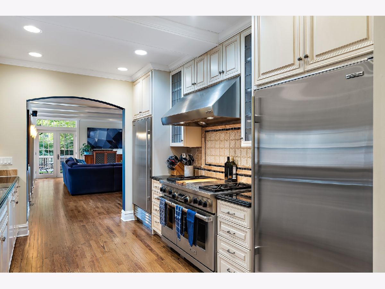
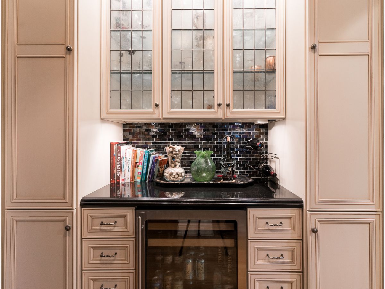
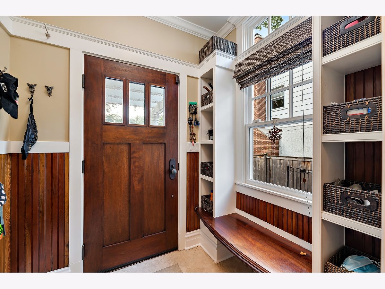
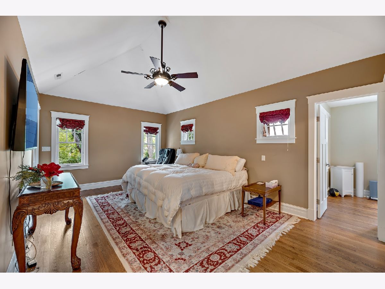
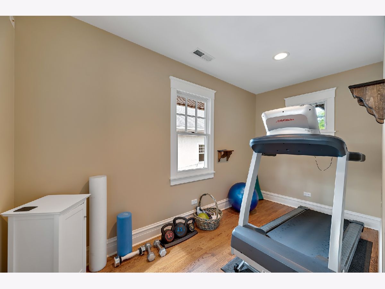
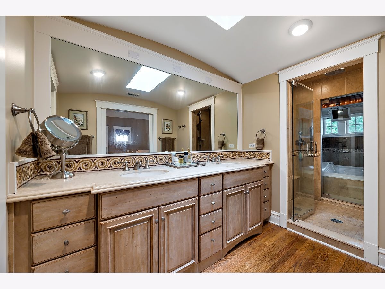
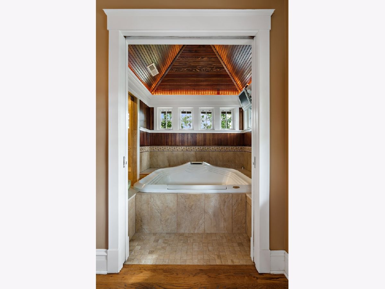
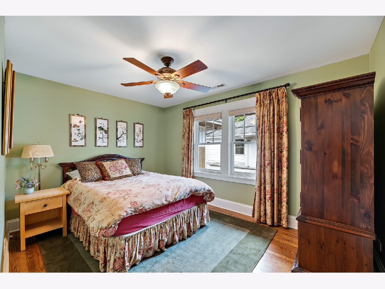
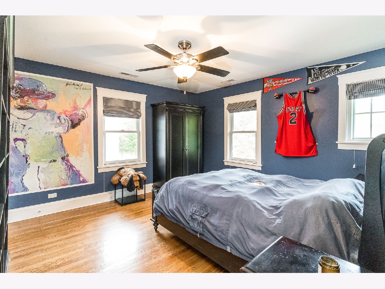
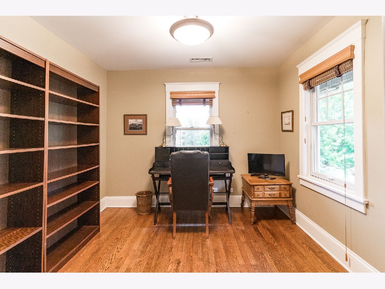
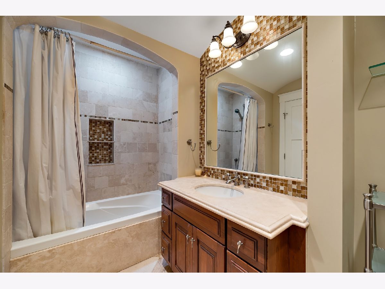
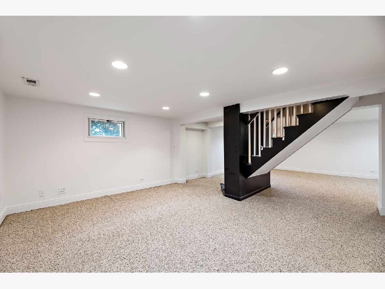
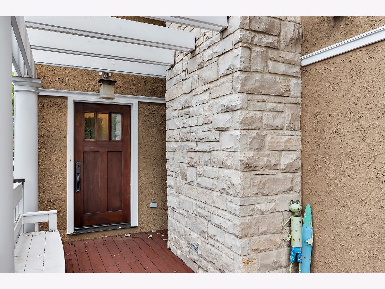
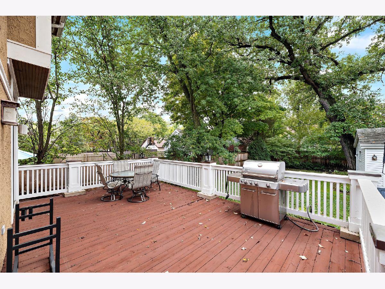
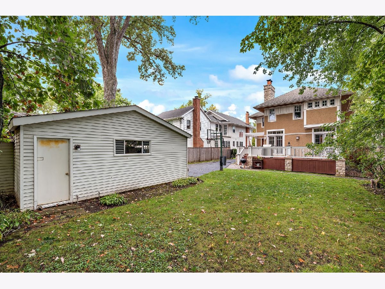
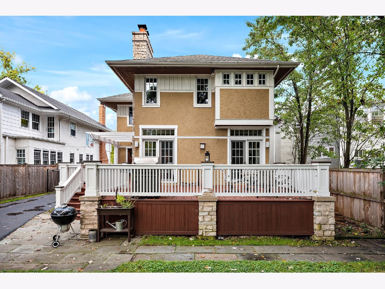
Room Specifics
Total Bedrooms: 4
Bedrooms Above Ground: 4
Bedrooms Below Ground: 0
Dimensions: —
Floor Type: Hardwood
Dimensions: —
Floor Type: Hardwood
Dimensions: —
Floor Type: Hardwood
Full Bathrooms: 3
Bathroom Amenities: Whirlpool,Separate Shower,Steam Shower,Double Sink
Bathroom in Basement: 0
Rooms: Exercise Room,Foyer,Mud Room,Walk In Closet,Recreation Room
Basement Description: Partially Finished,Rec/Family Area
Other Specifics
| 2.5 | |
| — | |
| Asphalt | |
| Deck, Storms/Screens | |
| Fenced Yard | |
| 50 X 165 | |
| Pull Down Stair,Unfinished | |
| Full | |
| Vaulted/Cathedral Ceilings, Skylight(s), Hardwood Floors, Built-in Features, Walk-In Closet(s), Beamed Ceilings, Granite Counters, Separate Dining Room | |
| Double Oven, Microwave, Dishwasher, High End Refrigerator, Freezer, Washer, Dryer, Disposal, Trash Compactor, Indoor Grill, Stainless Steel Appliance(s), Wine Refrigerator, Range Hood, Gas Cooktop | |
| Not in DB | |
| Park, Curbs, Sidewalks, Street Lights, Street Paved | |
| — | |
| — | |
| Wood Burning, Gas Log, Gas Starter |
Tax History
| Year | Property Taxes |
|---|---|
| 2021 | $22,806 |
Contact Agent
Nearby Similar Homes
Contact Agent
Listing Provided By
Coldwell Banker Realty






