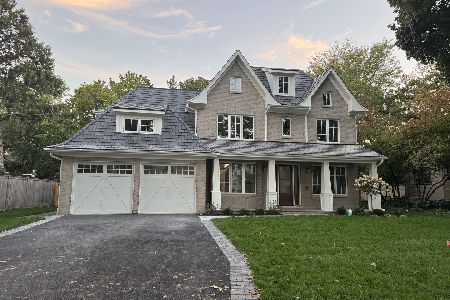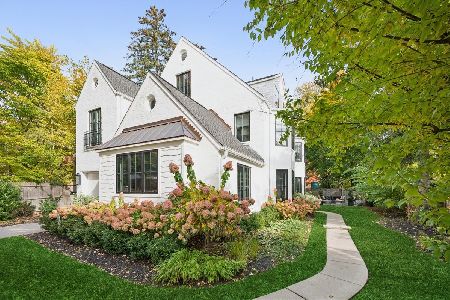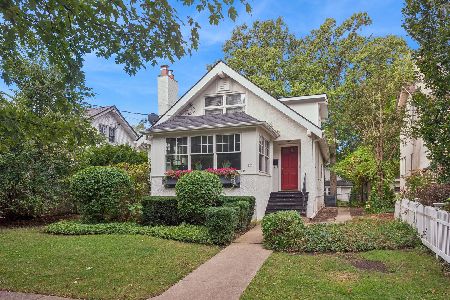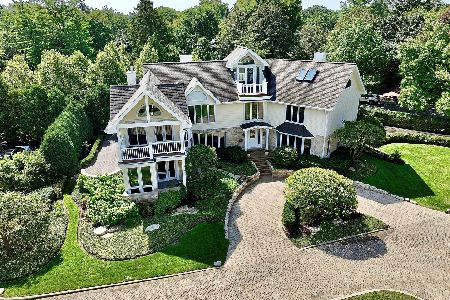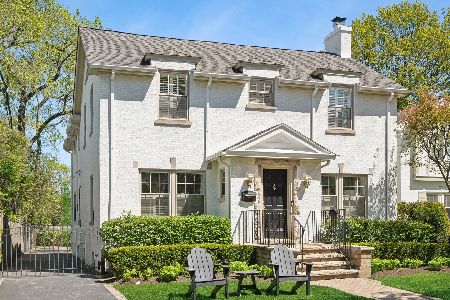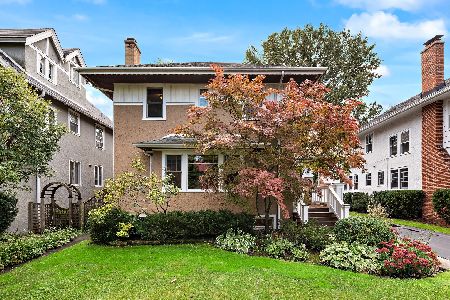456 Elder Lane, Winnetka, Illinois 60093
$2,067,500
|
Sold
|
|
| Status: | Closed |
| Sqft: | 6,600 |
| Cost/Sqft: | $333 |
| Beds: | 5 |
| Baths: | 6 |
| Year Built: | 2016 |
| Property Taxes: | $6,005 |
| Days On Market: | 3368 |
| Lot Size: | 0,00 |
Description
Beautiful New Construction home situated on a wide private lot located in desirable East Winnetka location near beach, schools, train and town. The house offers a light-filled very open floor plan with great kitchen open to the family room w/separate eating area; 5 bedrooms above grade and 5.1 baths; 2 mudrooms; 1st fl paneled private office; large finished 3rd level and 3-CAR GARAGE! Spectacular lower level with a large rec room, fireplace and wet bar, 6th bedroom & exercise room. High end finishes and extraordinary detail throughout!
Property Specifics
| Single Family | |
| — | |
| — | |
| 2016 | |
| Full | |
| — | |
| No | |
| — |
| Cook | |
| — | |
| 0 / Not Applicable | |
| None | |
| Lake Michigan | |
| Sewer-Storm | |
| 09335119 | |
| 05214090020000 |
Nearby Schools
| NAME: | DISTRICT: | DISTANCE: | |
|---|---|---|---|
|
Grade School
Greeley Elementary School |
36 | — | |
|
Middle School
Carleton W Washburne School |
36 | Not in DB | |
|
High School
New Trier Twp H.s. Northfield/wi |
203 | Not in DB | |
Property History
| DATE: | EVENT: | PRICE: | SOURCE: |
|---|---|---|---|
| 27 Mar, 2015 | Sold | $750,000 | MRED MLS |
| 3 Feb, 2015 | Under contract | $799,000 | MRED MLS |
| 25 Sep, 2014 | Listed for sale | $799,000 | MRED MLS |
| 27 Dec, 2016 | Sold | $2,067,500 | MRED MLS |
| 24 Oct, 2016 | Under contract | $2,199,900 | MRED MLS |
| 7 Sep, 2016 | Listed for sale | $2,199,900 | MRED MLS |
Room Specifics
Total Bedrooms: 6
Bedrooms Above Ground: 5
Bedrooms Below Ground: 1
Dimensions: —
Floor Type: Hardwood
Dimensions: —
Floor Type: Hardwood
Dimensions: —
Floor Type: Hardwood
Dimensions: —
Floor Type: —
Dimensions: —
Floor Type: —
Full Bathrooms: 6
Bathroom Amenities: Whirlpool,Separate Shower,Steam Shower,Double Sink,Full Body Spray Shower
Bathroom in Basement: 1
Rooms: Bedroom 5,Bedroom 6,Eating Area,Exercise Room,Foyer,Office,Recreation Room
Basement Description: Finished
Other Specifics
| 3 | |
| Concrete Perimeter | |
| Asphalt,Brick | |
| Balcony, Brick Paver Patio | |
| Irregular Lot | |
| 110X102.71X168.53X85 | |
| Finished,Full | |
| Full | |
| Bar-Wet, Hardwood Floors, Heated Floors, Second Floor Laundry | |
| Double Oven, Range, Microwave, Dishwasher, High End Refrigerator, Bar Fridge, Washer, Dryer, Disposal, Stainless Steel Appliance(s), Wine Refrigerator | |
| Not in DB | |
| — | |
| — | |
| — | |
| Wood Burning, Gas Starter |
Tax History
| Year | Property Taxes |
|---|---|
| 2015 | $13,776 |
| 2016 | $6,005 |
Contact Agent
Nearby Similar Homes
Nearby Sold Comparables
Contact Agent
Listing Provided By
Coldwell Banker Residential

