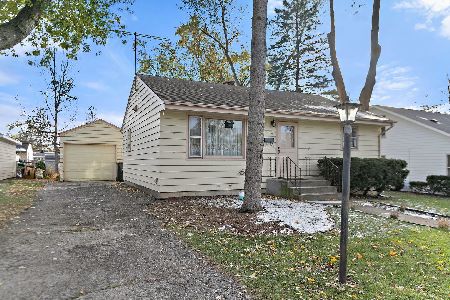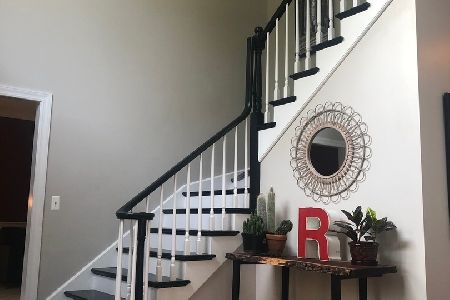415 Galway Drive, Cary, Illinois 60013
$436,500
|
Sold
|
|
| Status: | Closed |
| Sqft: | 1,800 |
| Cost/Sqft: | $239 |
| Beds: | 3 |
| Baths: | 2 |
| Year Built: | 1989 |
| Property Taxes: | $8,928 |
| Days On Market: | 595 |
| Lot Size: | 0,29 |
Description
Looking for Ranch living in Cary's most sought after subdivision Brittany Woods? Need a fully updated home with a fenced-in yard and finished basement? Meet 415 Galway Drive!!! Walk in to this well-manicured home featuring beautiful new floors throughout. The Family Room features high ceilings, gas fireplace, and two sets of French doors letting in tons of natural light. The updated Kitchen boasts Granite counters, professionally painted cabs, stainless appliances, and opens up to both a nice eating area and a separate Dining Room with a bay window. Master BR is oversized, and both Bath's have been updated nicely. The finished basement is well-done, featuring a huge Rec Room, BR4, and tons of dry storage and workshop space. Wanna hang in the back yard? We are completely fenced in with a brick patio and fire pit...perfect for those relaxing evenings. Brittany Woods is perfectly situated in Cary, within walking distance to all 3 schools, (elementary, middle school and the high school) via walking paths. Close to bike trails and Sunburst Bay water park. The one you have been waiting for.
Property Specifics
| Single Family | |
| — | |
| — | |
| 1989 | |
| — | |
| RANCH | |
| No | |
| 0.29 |
| — | |
| Brittany Woods | |
| 0 / Not Applicable | |
| — | |
| — | |
| — | |
| 12033883 | |
| 1912204006 |
Nearby Schools
| NAME: | DISTRICT: | DISTANCE: | |
|---|---|---|---|
|
Grade School
Deer Path Elementary School |
26 | — | |
|
Middle School
Cary Junior High School |
26 | Not in DB | |
|
High School
Cary-grove Community High School |
155 | Not in DB | |
Property History
| DATE: | EVENT: | PRICE: | SOURCE: |
|---|---|---|---|
| 17 Jun, 2015 | Sold | $273,500 | MRED MLS |
| 23 May, 2015 | Under contract | $289,900 | MRED MLS |
| 29 Apr, 2015 | Listed for sale | $289,900 | MRED MLS |
| 28 Jun, 2024 | Sold | $436,500 | MRED MLS |
| 5 May, 2024 | Under contract | $429,900 | MRED MLS |
| 2 May, 2024 | Listed for sale | $429,900 | MRED MLS |
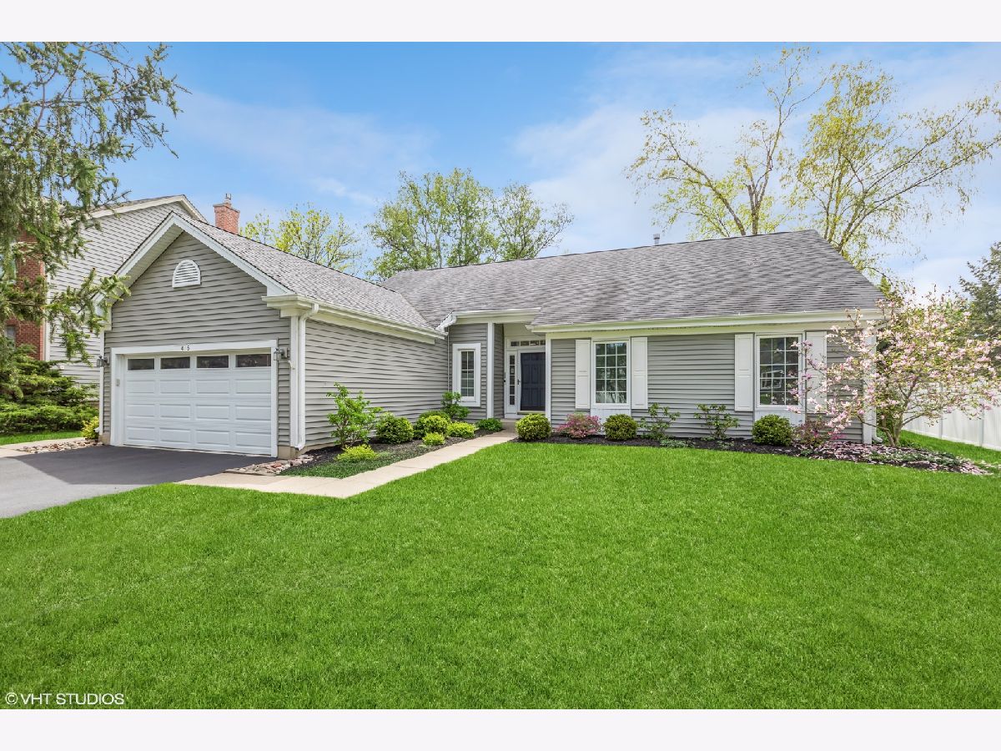


















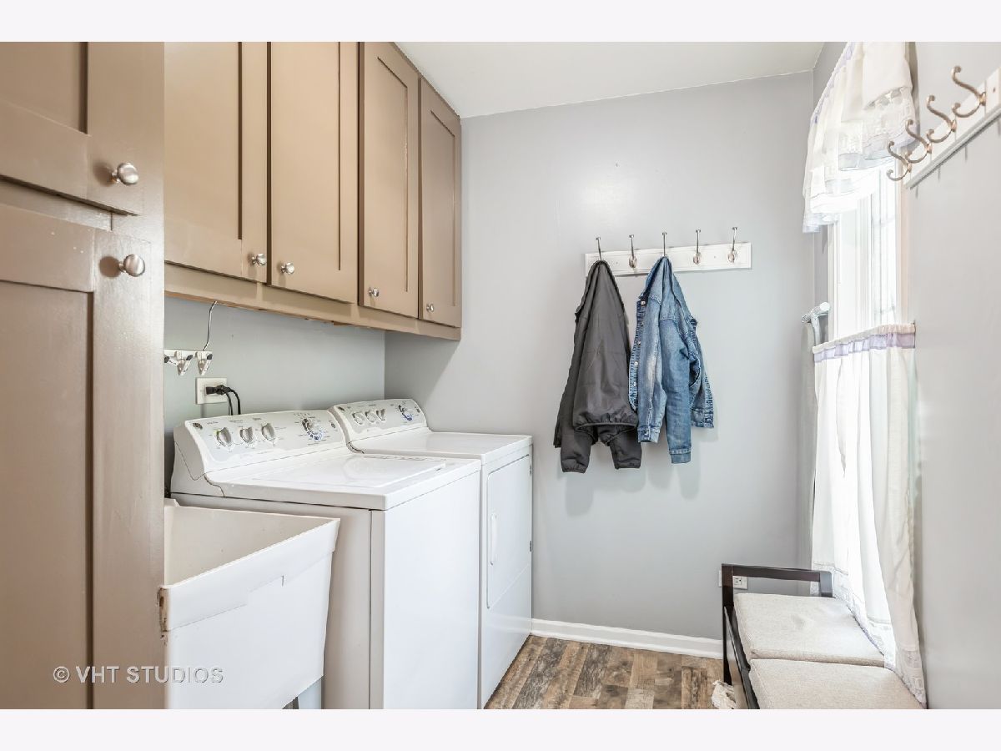
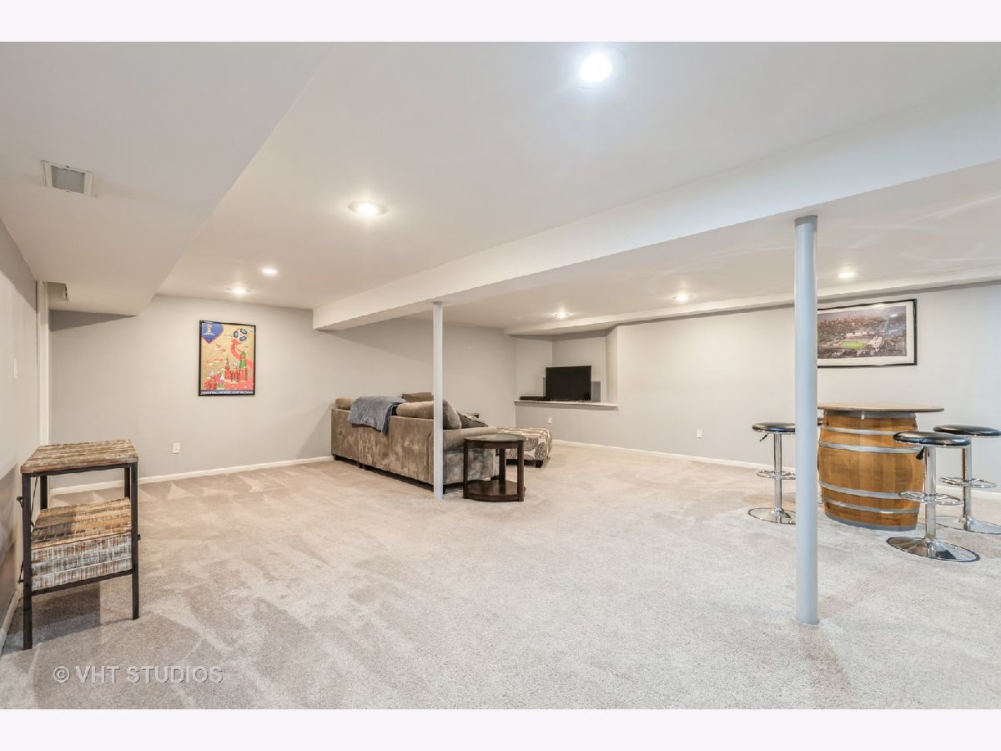
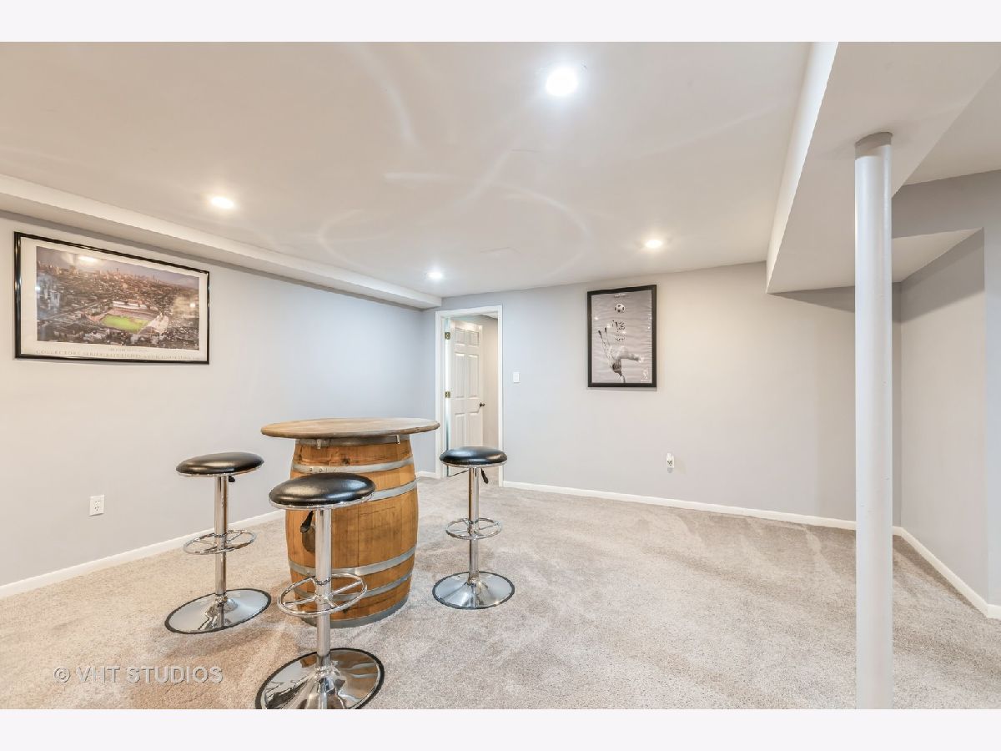



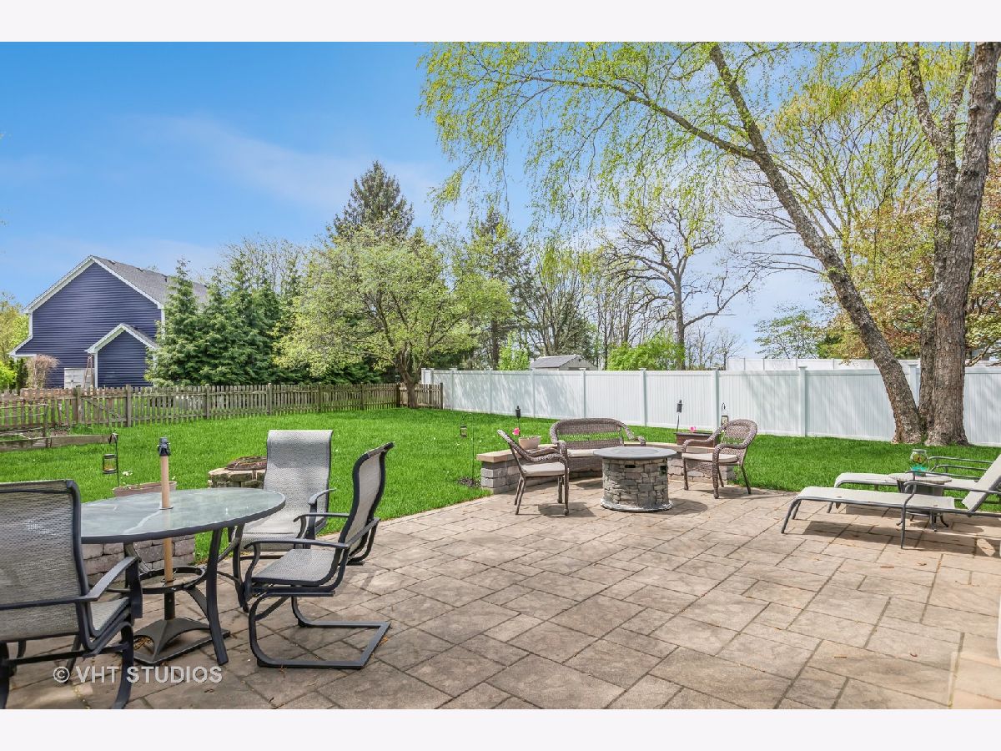
Room Specifics
Total Bedrooms: 4
Bedrooms Above Ground: 3
Bedrooms Below Ground: 1
Dimensions: —
Floor Type: —
Dimensions: —
Floor Type: —
Dimensions: —
Floor Type: —
Full Bathrooms: 2
Bathroom Amenities: Whirlpool,Separate Shower,Double Sink
Bathroom in Basement: 0
Rooms: —
Basement Description: Finished
Other Specifics
| 2 | |
| — | |
| Asphalt | |
| — | |
| — | |
| 73X144X92X164 | |
| — | |
| — | |
| — | |
| — | |
| Not in DB | |
| — | |
| — | |
| — | |
| — |
Tax History
| Year | Property Taxes |
|---|---|
| 2015 | $7,481 |
| 2024 | $8,928 |
Contact Agent
Nearby Similar Homes
Contact Agent
Listing Provided By
Baird & Warner


