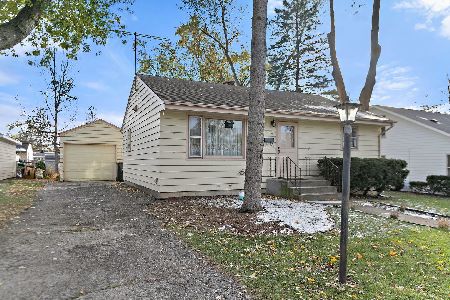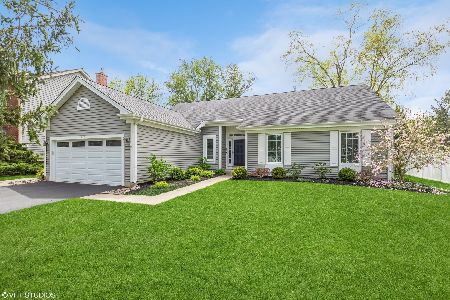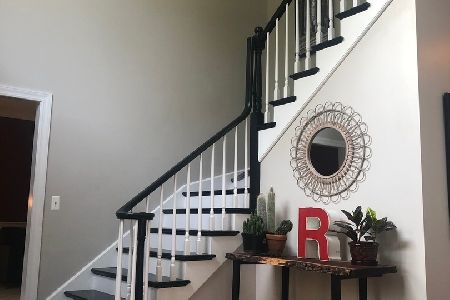415 Galway Drive, Cary, Illinois 60013
$273,500
|
Sold
|
|
| Status: | Closed |
| Sqft: | 1,737 |
| Cost/Sqft: | $167 |
| Beds: | 4 |
| Baths: | 2 |
| Year Built: | 1989 |
| Property Taxes: | $7,481 |
| Days On Market: | 3885 |
| Lot Size: | 0,29 |
Description
Nothing to do but move in! Great value in a desirable neighborhood that is walking distance to high schools, Walgreen's, Jewel Food Store and others! The Village of Cary has been ranked #3 of the best places in Illinois for young families by NerdWallet (a personal finance website) based on home affordability, prosperity, growth, quality of education and family friendliness.
Property Specifics
| Single Family | |
| — | |
| Contemporary | |
| 1989 | |
| Full | |
| — | |
| No | |
| 0.29 |
| Mc Henry | |
| Brittany Woods | |
| 0 / Not Applicable | |
| None | |
| Public | |
| Public Sewer | |
| 08908343 | |
| 1912204006 |
Nearby Schools
| NAME: | DISTRICT: | DISTANCE: | |
|---|---|---|---|
|
Grade School
Deer Path Elementary School |
26 | — | |
|
Middle School
Cary Junior High School |
26 | Not in DB | |
|
High School
Cary-grove Community High School |
155 | Not in DB | |
|
Alternate Elementary School
Briargate Elementary School |
— | Not in DB | |
Property History
| DATE: | EVENT: | PRICE: | SOURCE: |
|---|---|---|---|
| 17 Jun, 2015 | Sold | $273,500 | MRED MLS |
| 23 May, 2015 | Under contract | $289,900 | MRED MLS |
| 29 Apr, 2015 | Listed for sale | $289,900 | MRED MLS |
| 28 Jun, 2024 | Sold | $436,500 | MRED MLS |
| 5 May, 2024 | Under contract | $429,900 | MRED MLS |
| 2 May, 2024 | Listed for sale | $429,900 | MRED MLS |
Room Specifics
Total Bedrooms: 4
Bedrooms Above Ground: 4
Bedrooms Below Ground: 0
Dimensions: —
Floor Type: Carpet
Dimensions: —
Floor Type: Carpet
Dimensions: —
Floor Type: Carpet
Full Bathrooms: 2
Bathroom Amenities: Separate Shower,Double Sink
Bathroom in Basement: 0
Rooms: Eating Area,Recreation Room
Basement Description: Finished,Crawl
Other Specifics
| 2.5 | |
| Block | |
| Asphalt | |
| Patio | |
| Irregular Lot,Landscaped | |
| 73X165X193X144 | |
| Full,Unfinished | |
| Full | |
| Vaulted/Cathedral Ceilings, Skylight(s), First Floor Laundry | |
| Range, Microwave, Dishwasher, Refrigerator, Washer, Dryer, Disposal | |
| Not in DB | |
| Sidewalks, Street Lights, Street Paved | |
| — | |
| — | |
| Gas Log, Gas Starter |
Tax History
| Year | Property Taxes |
|---|---|
| 2015 | $7,481 |
| 2024 | $8,928 |
Contact Agent
Nearby Similar Homes
Contact Agent
Listing Provided By
Kale Realty










