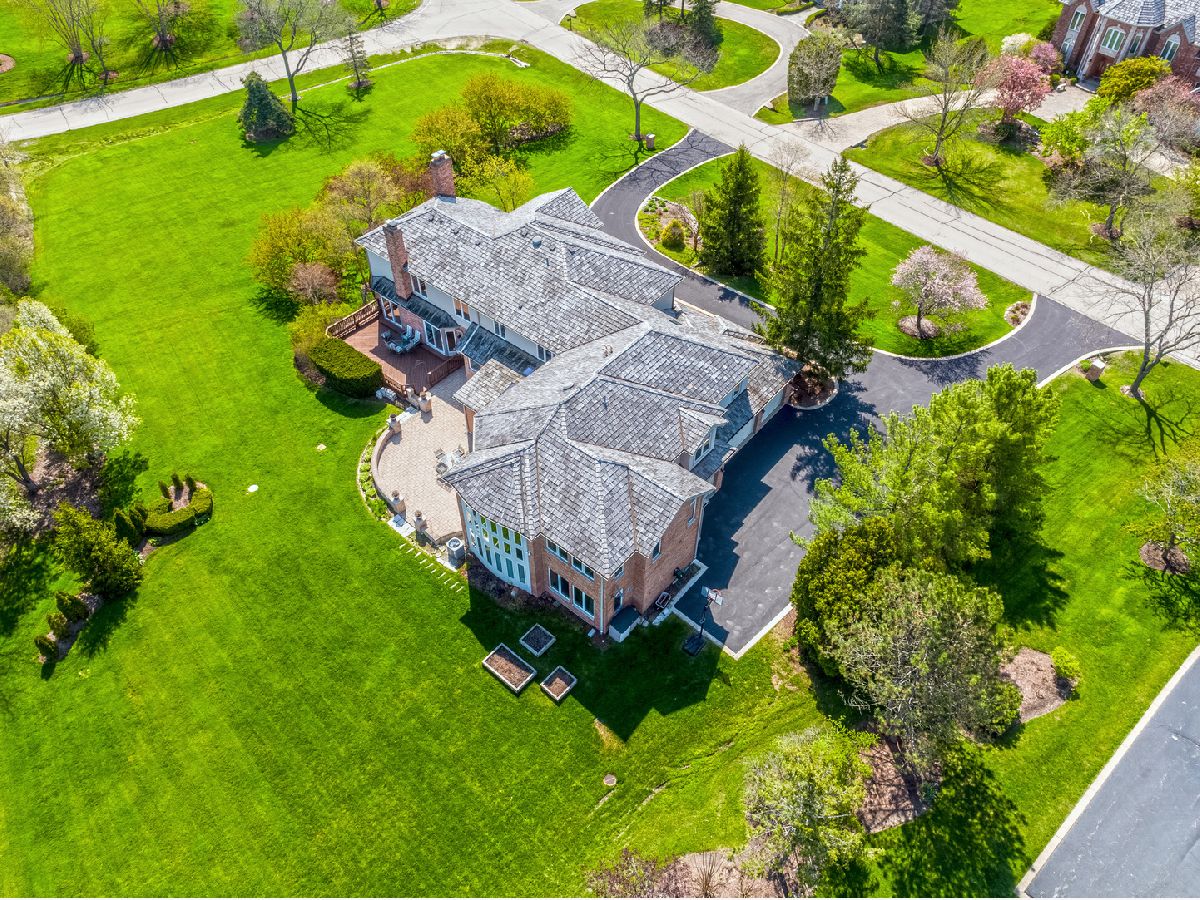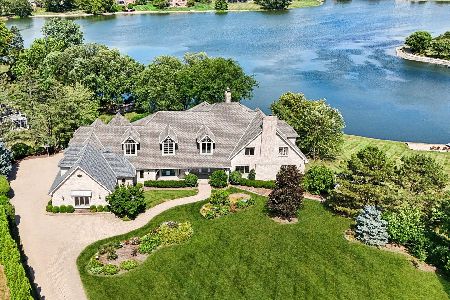440 Glencrest Drive, Inverness, Illinois 60010
$990,000
|
Sold
|
|
| Status: | Closed |
| Sqft: | 8,831 |
| Cost/Sqft: | $122 |
| Beds: | 7 |
| Baths: | 9 |
| Year Built: | 1987 |
| Property Taxes: | $20,303 |
| Days On Market: | 1909 |
| Lot Size: | 1,22 |
Description
Glencrest features a stunning estate with immeasurable amenities. A circle drive introduces a stunning all brick custom designed home with a 2-story foyer open to an elegant vaulted living room with floor to ceiling windows, remarkable fireplace and French doors to a separate yet magnificent family room. The family room is finished with a brick fireplace, wet bar and access to a deck. On the opposing side of the foyer is a stunning dining room spacious enough to host formal gatherings while featuring wainscotting and French doors to a newly refined kitchen. This kitchen leaves elegance in the distance while showcasing 42" custom white glass facade cabinets complete with LED lighting, soft close doors and drawers, slide out shelves, farm style sink, granite, herringbone back splash, Viking fridge, Bosch dishwasher, 5 burner Wolf range, double oven, breakfast bar and dining area open to an all seasons sun room. The main floor also offers all new lighting throughout, hardwood floors, 6" baseboards, guest suite with walk-in closet and direct access to a new full bathroom with incredible tile selections in the shower, separate powder room, one of two laundry rooms and access to a new 2,600 square foot addition. The addition is universally used as an in-law suite, nanny's quarters, spectacular at home office for adults and children for e-learning, returning college students area or simply an extension to what is otherwise already an amazing entertainment space. The addition is clever in design from it's private kitchen with 42" cherry cabinets, granite counters, stainless steel appliances, breakfast bar, 2-story great room with floor to ceiling windows, 1st floor bedroom, newly updated full bathroom with sit-in Jacuzzi tub to an elevator or rear staircase that leads to a 2nd floor layout that is just as impressive. At the top of the stairs or floor 2 of the elevator is a spacious loft overlooking the 2-story great room and leading the way to 5 more bedrooms, 4.1 new bathrooms and laundry room number 2. 1 of 5 bedrooms is part of the addition on the 2nd level and presents a large walk-in closet with custom organizers, 1.1 bathrooms, double vanity, multi head shower and private access to laundry room. The remaining 4 bedrooms on the 2nd level are arranged as a princess suite with direct access to a full recently updated bathroom and walk-in closet, 2 other rooms share a full hall bathroom that was completely renovated with raised white double vanities and custom tile work. Last is the private sanctuary also known more formally as the private master suite with walk-in closets complete with gorgeous organizers and a master bathroom like nothing you have ever experienced. From the heated floors, expansive double cherry vanities with storage compartments to the European shower with multiple heads overlooking a stand alone soaking tub. Finished walkout lower level with media area, large recreation space, 3rd full kitchen and a full bathroom with jet tub and European designed shower. 4-Car garage!! Scenic private yard with brick patio and deck overlooking the pond! Easy access to highway, shopping, entertainment, downtown area of Barrington, Metra station and Barrington Schools!
Property Specifics
| Single Family | |
| — | |
| Traditional | |
| 1987 | |
| Full,Walkout | |
| CUSTOM | |
| No | |
| 1.22 |
| Cook | |
| Glencrest | |
| 0 / Not Applicable | |
| None | |
| Private Well | |
| Septic-Private | |
| 10923086 | |
| 02073020040000 |
Nearby Schools
| NAME: | DISTRICT: | DISTANCE: | |
|---|---|---|---|
|
Grade School
Grove Avenue Elementary School |
220 | — | |
|
Middle School
Barrington Middle School Prairie |
220 | Not in DB | |
|
High School
Barrington High School |
220 | Not in DB | |
Property History
| DATE: | EVENT: | PRICE: | SOURCE: |
|---|---|---|---|
| 28 Jan, 2021 | Sold | $990,000 | MRED MLS |
| 20 Dec, 2020 | Under contract | $1,075,000 | MRED MLS |
| — | Last price change | $1,098,000 | MRED MLS |
| 2 Nov, 2020 | Listed for sale | $1,098,000 | MRED MLS |
















































Room Specifics
Total Bedrooms: 7
Bedrooms Above Ground: 7
Bedrooms Below Ground: 0
Dimensions: —
Floor Type: Hardwood
Dimensions: —
Floor Type: Hardwood
Dimensions: —
Floor Type: Hardwood
Dimensions: —
Floor Type: —
Dimensions: —
Floor Type: —
Dimensions: —
Floor Type: —
Full Bathrooms: 9
Bathroom Amenities: Whirlpool,Separate Shower,Handicap Shower,Double Sink,Bidet,European Shower,Full Body Spray Shower,D
Bathroom in Basement: 1
Rooms: Bedroom 5,Bedroom 6,Bedroom 7,Breakfast Room,Great Room,Recreation Room,Media Room,Kitchen,Heated Sun Room,Foyer
Basement Description: Finished,Crawl,Exterior Access,Egress Window
Other Specifics
| 4 | |
| Concrete Perimeter | |
| Asphalt,Concrete,Circular,Side Drive | |
| Deck, Patio, Brick Paver Patio, Storms/Screens | |
| Corner Lot,Landscaped,Pond(s),Water View,Mature Trees | |
| 250X186X278X180 | |
| Unfinished | |
| Full | |
| Vaulted/Cathedral Ceilings, Skylight(s), Bar-Wet, Elevator, Hardwood Floors, Heated Floors, First Floor Bedroom, In-Law Arrangement, First Floor Laundry, Second Floor Laundry, First Floor Full Bath, Built-in Features, Walk-In Closet(s) | |
| Double Oven, Range, Microwave, Dishwasher, High End Refrigerator, Bar Fridge, Washer, Dryer, Disposal, Stainless Steel Appliance(s), Cooktop, Built-In Oven, Water Softener | |
| Not in DB | |
| Lake, Street Paved | |
| — | |
| — | |
| Attached Fireplace Doors/Screen, Gas Log, Gas Starter |
Tax History
| Year | Property Taxes |
|---|---|
| 2021 | $20,303 |
Contact Agent
Nearby Similar Homes
Nearby Sold Comparables
Contact Agent
Listing Provided By
Coldwell Banker Realty







