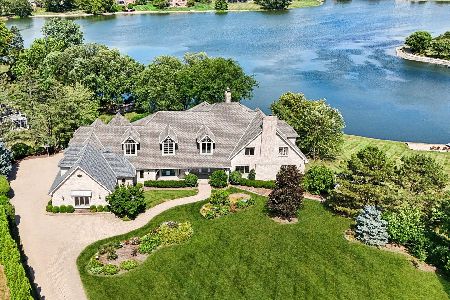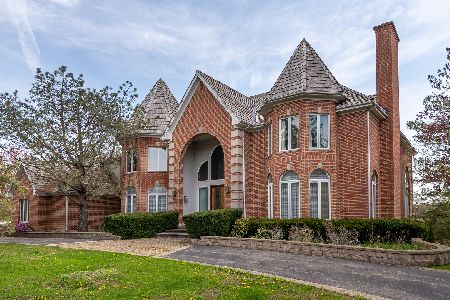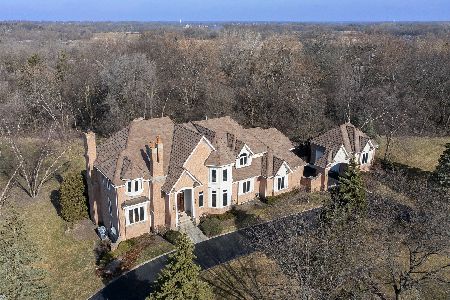1075 Glencrest Drive, Inverness, Illinois 60010
$1,200,000
|
Sold
|
|
| Status: | Closed |
| Sqft: | 9,000 |
| Cost/Sqft: | $144 |
| Beds: | 6 |
| Baths: | 7 |
| Year Built: | 1993 |
| Property Taxes: | $20,227 |
| Days On Market: | 4552 |
| Lot Size: | 2,13 |
Description
Custom Glencrest Dream Home. Barrington Schools! Private but still close to everything. Open floor plan & attention to detail throughout. Stunning views of nature conservancy & pond. Huge gourmet kitchen perfect for entertaining. 6 large bedrooms including huge master suite w 2 walk in closets. Fully finished walkout lower level w huge workout room, theater & wet bar. Professionally landscaped. Welcome Home!!!
Property Specifics
| Single Family | |
| — | |
| French Provincial | |
| 1993 | |
| Full,Walkout | |
| — | |
| No | |
| 2.13 |
| Cook | |
| Glencrest | |
| 0 / Not Applicable | |
| None | |
| Private Well | |
| Septic-Private | |
| 08416153 | |
| 02073060030000 |
Nearby Schools
| NAME: | DISTRICT: | DISTANCE: | |
|---|---|---|---|
|
Grade School
Grove Avenue Elementary School |
220 | — | |
|
Middle School
Barrington Middle School Prairie |
220 | Not in DB | |
|
High School
Barrington High School |
220 | Not in DB | |
Property History
| DATE: | EVENT: | PRICE: | SOURCE: |
|---|---|---|---|
| 28 Oct, 2013 | Sold | $1,200,000 | MRED MLS |
| 17 Aug, 2013 | Under contract | $1,300,000 | MRED MLS |
| 8 Aug, 2013 | Listed for sale | $1,300,000 | MRED MLS |
Room Specifics
Total Bedrooms: 6
Bedrooms Above Ground: 6
Bedrooms Below Ground: 0
Dimensions: —
Floor Type: Carpet
Dimensions: —
Floor Type: Carpet
Dimensions: —
Floor Type: Carpet
Dimensions: —
Floor Type: —
Dimensions: —
Floor Type: —
Full Bathrooms: 7
Bathroom Amenities: Whirlpool,Separate Shower,Double Sink
Bathroom in Basement: 1
Rooms: Bedroom 5,Bedroom 6,Deck,Exercise Room,Recreation Room,Sun Room,Theatre Room
Basement Description: Finished,Exterior Access
Other Specifics
| 3 | |
| — | |
| Asphalt,Circular | |
| Deck, Patio, Gazebo, Brick Paver Patio | |
| Nature Preserve Adjacent,Landscaped,Water View | |
| 140 X 556 X 298 X 54 X 389 | |
| Unfinished | |
| Full | |
| Vaulted/Cathedral Ceilings, Skylight(s), Bar-Wet, Hardwood Floors, First Floor Bedroom | |
| Double Oven, Range, Microwave, Dishwasher, High End Refrigerator, Washer, Dryer | |
| Not in DB | |
| — | |
| — | |
| — | |
| Gas Log, Gas Starter |
Tax History
| Year | Property Taxes |
|---|---|
| 2013 | $20,227 |
Contact Agent
Nearby Similar Homes
Nearby Sold Comparables
Contact Agent
Listing Provided By
Century 21 Roberts & Andrews











