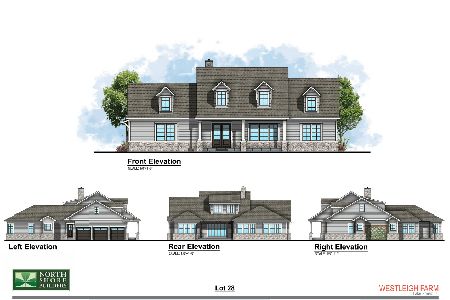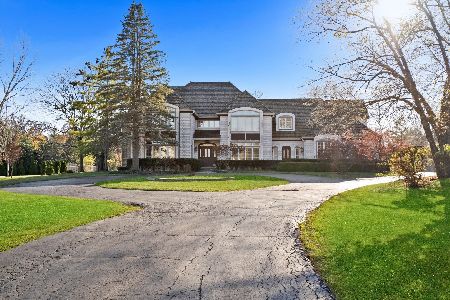440 Hunter Lane, Lake Forest, Illinois 60045
$1,392,000
|
Sold
|
|
| Status: | Closed |
| Sqft: | 5,178 |
| Cost/Sqft: | $280 |
| Beds: | 5 |
| Baths: | 6 |
| Year Built: | 1989 |
| Property Taxes: | $18,414 |
| Days On Market: | 1514 |
| Lot Size: | 1,25 |
Description
Outstanding all-brick Georgian home situated on 1.25 acres on a private cul-de-sac. This luxurious five-bedroom, 4.2 bath home provides elegant finishes and a great floorplan. As you enter this welcoming home, take note of a pretty two-story foyer and graceful staircase, and beautiful dental moldings throughout the main level. A bright and light-filled two-story great room with a new limestone surround and mantle fireplace (gas starter) with French doors overlooks the idyllic private landscaped yard, a gunite heated pool (2009)by Rosebrook Pools (new filter 2020) bordered by a beautiful rose garden, two separate brick patios perfect for entertaining. The main level includes an elegant living room with fireplace (w/gas starter) and formal dining room with chair rail & plantation shutters, a gorgeous gourmet kitchen with a great layout, high-end finishes: Wolf stove, double oven, Sub-Zero fridge, two dishwashers, filtered instant hot water, custom cabinets, granite tops, snow-white high gloss ceramic subway tile backsplash, standout furniture quality island and breakfast room with skylights, a library with custom built-ins, a convenient first-floor bedroom suite, a mudroom with potential first-floor laundry alternative (with hook-up accessible in 5th bedroom). The second level offers four well-proportioned bedrooms with hardwood flooring under carpeting, a luxurious primary suite and bath featuring a deep soaking tub, a separate shower with marbles finishes, and skylights. Two family bedrooms share a Jack and Jill bath. The fourth bedroom is en-suite. The second-level balcony overlooks the great room providing an excellent connection to the rest of the home. The finished basement offers an additional rec room retrofitted with surround sound, a projector/screen for viewing, a half bath, large laundry with two front load washers and dryers. The crawl space is deep, well-lit, and carpeted, providing plenty of storage. The current owner installed a home generator, ABT CCTV system with six cameras. Cedar roof (2015). Two-zoned HVAC and two 75 gallon water heaters (2020). Fully fenced property with Hydrawise App-Controlled Irrigation System. Three-car heated and insulated attached side load garage (new insulated doors). Trails are just east of the property. A super-deluxe offering! Centrally located and accessible to either west and east Lake Forest shops and highways. Enjoy award-winning Lake Forest schools!
Property Specifics
| Single Family | |
| — | |
| Georgian | |
| 1989 | |
| Partial | |
| GEORGIAN | |
| No | |
| 1.25 |
| Lake | |
| Ridgelands | |
| 0 / Not Applicable | |
| None | |
| Lake Michigan | |
| Public Sewer | |
| 11225008 | |
| 16053030040000 |
Nearby Schools
| NAME: | DISTRICT: | DISTANCE: | |
|---|---|---|---|
|
Grade School
Cherokee Elementary School |
67 | — | |
|
Middle School
Deer Path Middle School |
67 | Not in DB | |
|
High School
Lake Forest High School |
115 | Not in DB | |
Property History
| DATE: | EVENT: | PRICE: | SOURCE: |
|---|---|---|---|
| 26 Jun, 2015 | Sold | $1,375,000 | MRED MLS |
| 6 May, 2015 | Under contract | $1,479,000 | MRED MLS |
| 11 Feb, 2015 | Listed for sale | $1,479,000 | MRED MLS |
| 2 Feb, 2022 | Sold | $1,392,000 | MRED MLS |
| 14 Dec, 2021 | Under contract | $1,450,000 | MRED MLS |
| 26 Oct, 2021 | Listed for sale | $1,450,000 | MRED MLS |
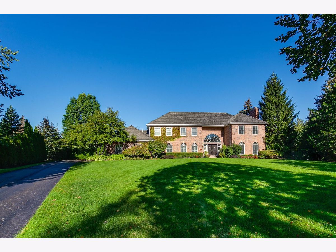
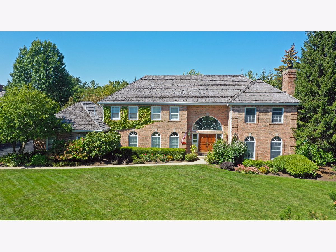
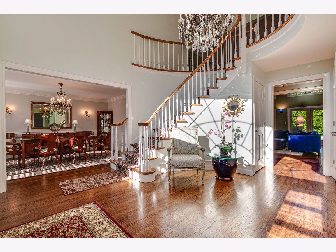
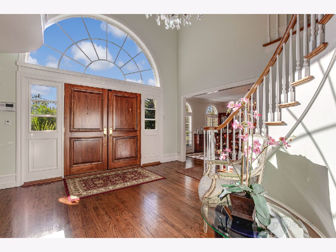
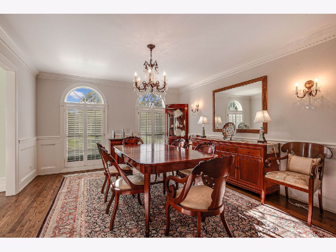
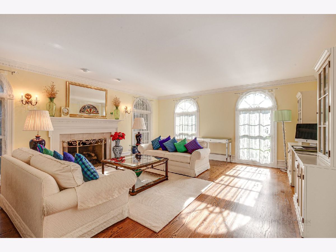
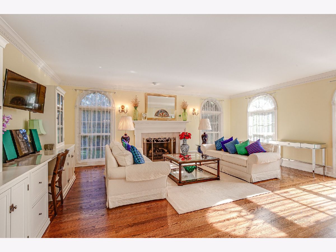
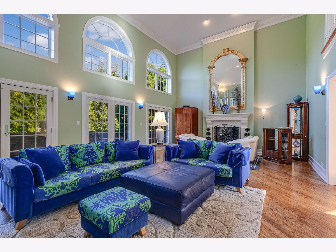
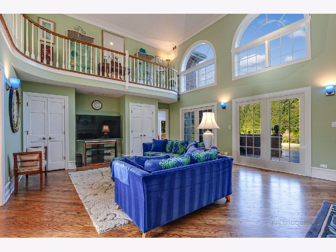
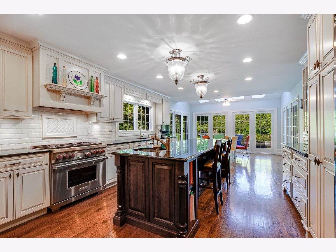
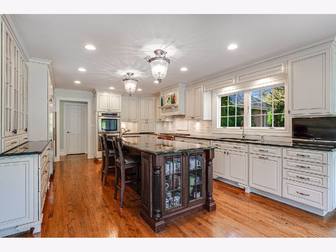
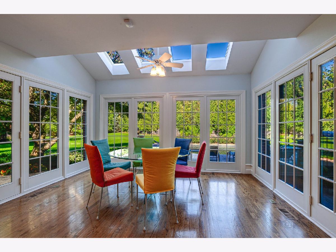
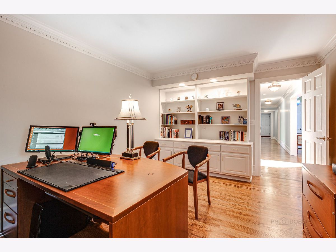
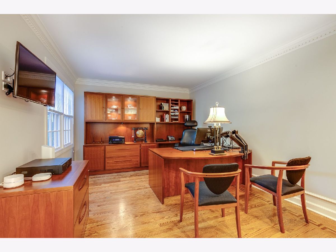
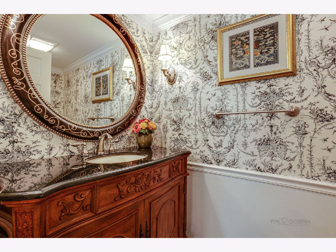
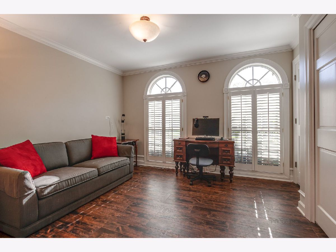
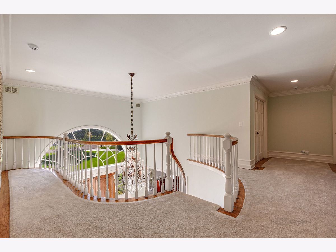
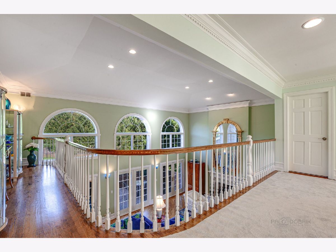
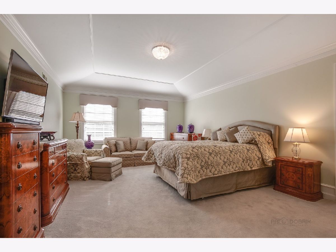
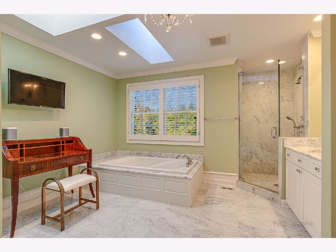
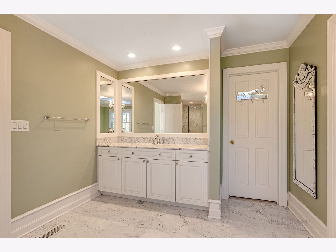
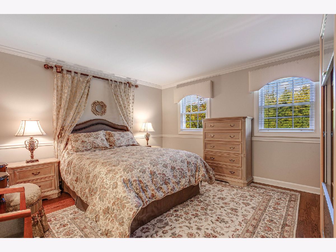
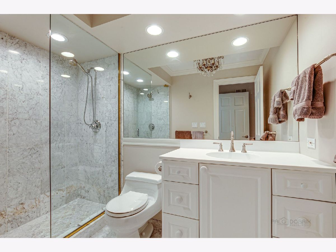
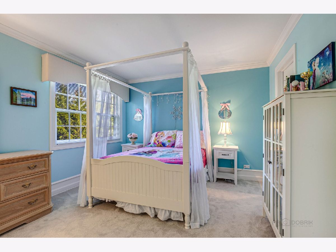
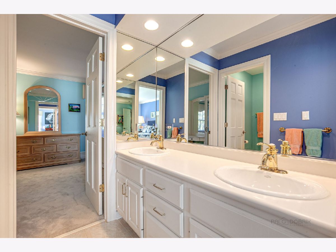
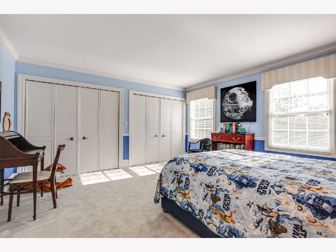
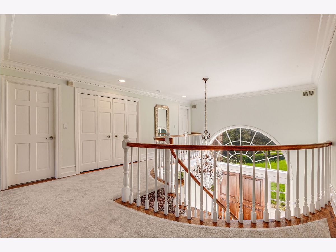
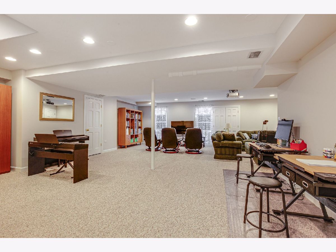
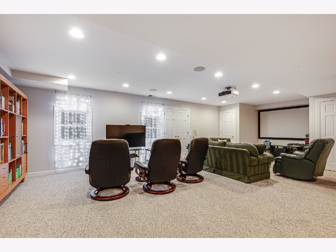
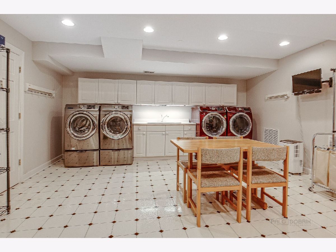
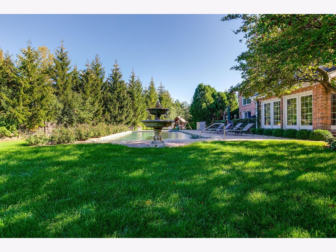
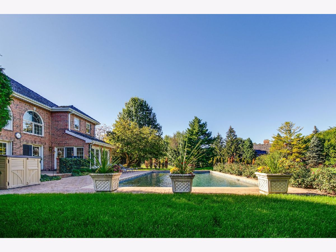
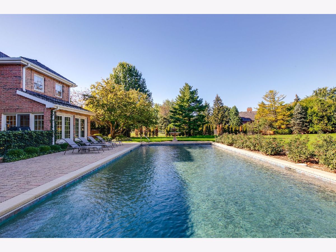
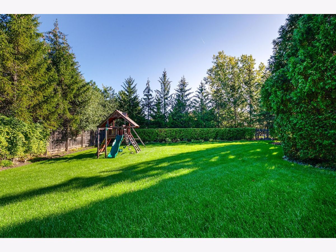
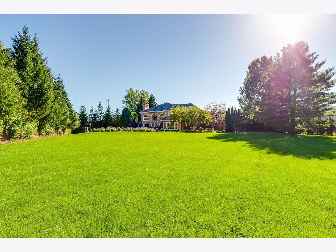
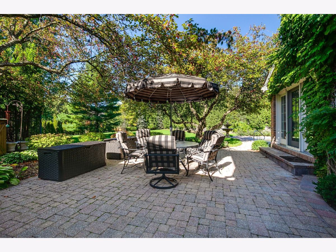
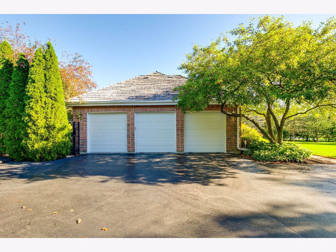
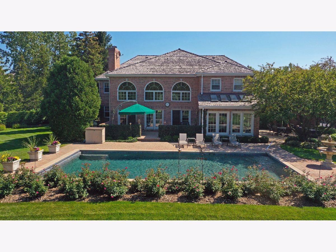
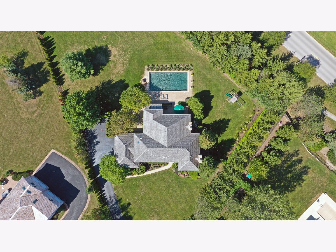
Room Specifics
Total Bedrooms: 5
Bedrooms Above Ground: 5
Bedrooms Below Ground: 0
Dimensions: —
Floor Type: Carpet
Dimensions: —
Floor Type: Carpet
Dimensions: —
Floor Type: Carpet
Dimensions: —
Floor Type: —
Full Bathrooms: 6
Bathroom Amenities: Whirlpool,Separate Shower,Double Sink,Full Body Spray Shower
Bathroom in Basement: 1
Rooms: Bedroom 5,Library,Recreation Room
Basement Description: Finished,Crawl
Other Specifics
| 3 | |
| Concrete Perimeter | |
| Asphalt | |
| Patio, Brick Paver Patio, In Ground Pool | |
| Cul-De-Sac,Fenced Yard | |
| 320X231X312 | |
| Full | |
| Full | |
| Vaulted/Cathedral Ceilings, Skylight(s), Bar-Wet, Hardwood Floors, First Floor Bedroom, First Floor Full Bath | |
| Double Oven, Range, Microwave, Dishwasher, Refrigerator, High End Refrigerator, Washer, Dryer, Disposal | |
| Not in DB | |
| Curbs, Sidewalks, Street Lights, Street Paved | |
| — | |
| — | |
| Gas Log, Gas Starter |
Tax History
| Year | Property Taxes |
|---|---|
| 2015 | $18,031 |
| 2022 | $18,414 |
Contact Agent
Nearby Similar Homes
Nearby Sold Comparables
Contact Agent
Listing Provided By
Berkshire Hathaway HomeServices Chicago


