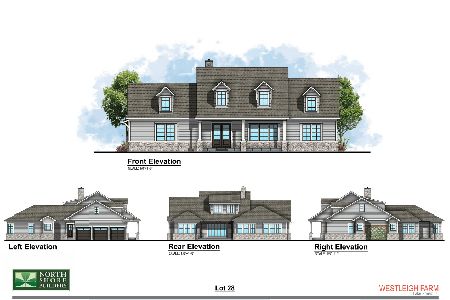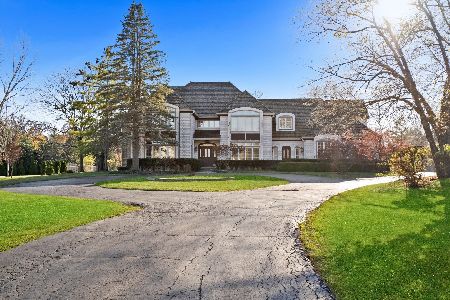447 Hunter Lane, Lake Forest, Illinois 60045
$1,150,000
|
Sold
|
|
| Status: | Closed |
| Sqft: | 5,331 |
| Cost/Sqft: | $244 |
| Beds: | 4 |
| Baths: | 7 |
| Year Built: | 2001 |
| Property Taxes: | $19,343 |
| Days On Market: | 3307 |
| Lot Size: | 1,24 |
Description
Over $1 MILLION DOLLARS IN UPGRADES, all the bells & whistles!!! Cost $1.4 Million to build, over $550,000 in finished basement alone!**Luxuriously traditional describes this brick home. With sophisticated finishes, it is completely turnkey! Open floor plan offers exceptional views of the property from plentiful windows. This dream house showcases high end finishes including intricate moldings. Grand foyer w/slate flooring & Schonbek fixtures is bordered by living & dining rms. Chef's dream kitchen is complete w/ high end appliances including a gas DCS range, beautiful Bremtown cabinets,large prep island, butler's pantry & access to yard from breakfast rm. The master suite boasts fireplace & custom bath w/jetted tub & his&hers sinks. Generously sized guest bedrooms. The circular basement is stunning with a Chicago style bar adjacent to the wine cellar & a bedroom. A full bath w/ steam shower & plenty of storage.
Property Specifics
| Single Family | |
| — | |
| Traditional | |
| 2001 | |
| Full | |
| — | |
| No | |
| 1.24 |
| Lake | |
| Ridgelands | |
| 0 / Not Applicable | |
| None | |
| Public | |
| Public Sewer | |
| 09394922 | |
| 16053030050000 |
Nearby Schools
| NAME: | DISTRICT: | DISTANCE: | |
|---|---|---|---|
|
Grade School
Cherokee Elementary School |
67 | — | |
|
Middle School
Deer Path Middle School |
67 | Not in DB | |
|
High School
Lake Forest High School |
115 | Not in DB | |
Property History
| DATE: | EVENT: | PRICE: | SOURCE: |
|---|---|---|---|
| 23 Feb, 2017 | Sold | $1,150,000 | MRED MLS |
| 26 Dec, 2016 | Under contract | $1,299,000 | MRED MLS |
| — | Last price change | $1,399,000 | MRED MLS |
| 28 Nov, 2016 | Listed for sale | $1,399,000 | MRED MLS |
Room Specifics
Total Bedrooms: 5
Bedrooms Above Ground: 4
Bedrooms Below Ground: 1
Dimensions: —
Floor Type: Carpet
Dimensions: —
Floor Type: Carpet
Dimensions: —
Floor Type: Carpet
Dimensions: —
Floor Type: —
Full Bathrooms: 7
Bathroom Amenities: Whirlpool,Separate Shower,Steam Shower,Double Sink
Bathroom in Basement: 1
Rooms: Bedroom 5,Breakfast Room,Game Room,Library
Basement Description: Finished
Other Specifics
| 3 | |
| — | |
| — | |
| Patio, In Ground Pool, Storms/Screens | |
| Cul-De-Sac,Fenced Yard,Landscaped | |
| 20X230X284X281X50X58X27 | |
| — | |
| Full | |
| Skylight(s), Bar-Wet, Heated Floors, In-Law Arrangement, First Floor Laundry, Second Floor Laundry | |
| Double Oven, Range, Microwave, Dishwasher, High End Refrigerator, Washer, Dryer, Disposal, Stainless Steel Appliance(s) | |
| Not in DB | |
| Street Lights, Street Paved | |
| — | |
| — | |
| Attached Fireplace Doors/Screen, Gas Log |
Tax History
| Year | Property Taxes |
|---|---|
| 2017 | $19,343 |
Contact Agent
Nearby Similar Homes
Nearby Sold Comparables
Contact Agent
Listing Provided By
RE/MAX Top Performers











